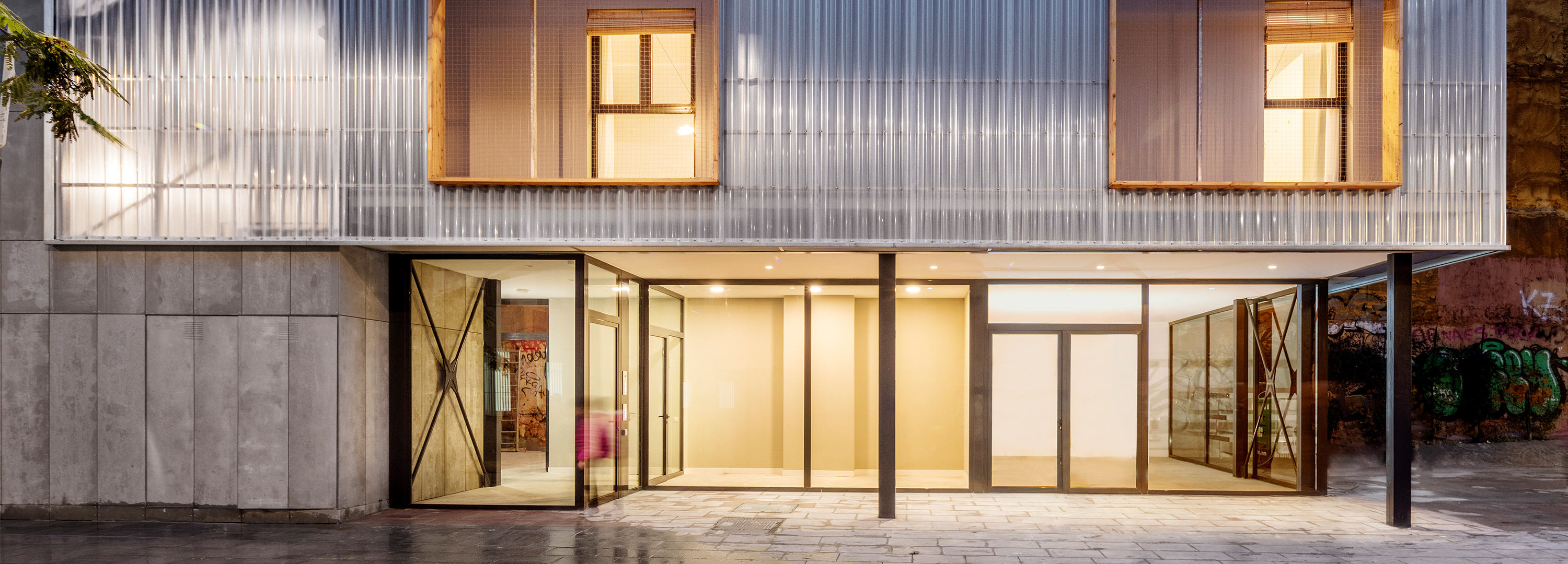Ironclad: Apartment House of Decommissioned Shipping Containers

The average shipping container has a relatively short useable period of ten years. The architects from Straddle3, in cooperation with Jon Begiristain and Yaiza Terré, have proved that the robust modules can be more than scrap iron. For the Aprop program operated by the City of Barcelona, they have developed a building system that can provide a quick response to the housing needs of people affected by homelessness. Moreover, the system is quick to assemble and can be rebuilt and adapted to other locations. In the Gothic district of the Catalan capital, they have now erected the first building in the program.
The difficult soil conditions and narrow, busy lanes in the historical heart of Barcelona presented a challenge to the building process. As in many parts of the city, a swampy construction site required a deep foundation whose digging work had to be carried out with as little noise or dust as possible because of the close neighbouring buildings. Working with micropiles was quite unproblematic with relatively small, light drilling instruments. The planners avoided road obstructions in the high-traffic lanes by prefabricating the building elements in a factory. Directly after the completion of foundation work in August 2019, the steel supporting structure was assembled; it now bears − rather like a table − twelve shipping containers over four levels. The containers, which were assembled in advance to a degree of 85%, were delivered to the building site by a transportation vehicle equipped with a mobile crane. Twistlock fasteners, which are generally used on ships, trains or trucks, connect the modules to each other and to the supporting structure.
On the ground level, the supports and joists of the support frame allow for an open floor plan. From the first upper level, each storey features two one-room and one two-room apartment. A single 40-foot container forms a 30-m2 living unit for singles or couples. For each of the 60-m2 two-room apartments, which are intended for small families, the planners have joined two containers together.
A double-layer façade veils the containers. The inner layer conceals the exterior of the containers with weatherproof drywall or metal sandwich panels. The outer layer consists of polycarbonate panels. Residents access their apartments via a stairwell or a lift and galleries of reinforced concrete on the southeast side. The northwest side features small loggias set between the two façade layers. These offer residents an exit with a view over a little square.

