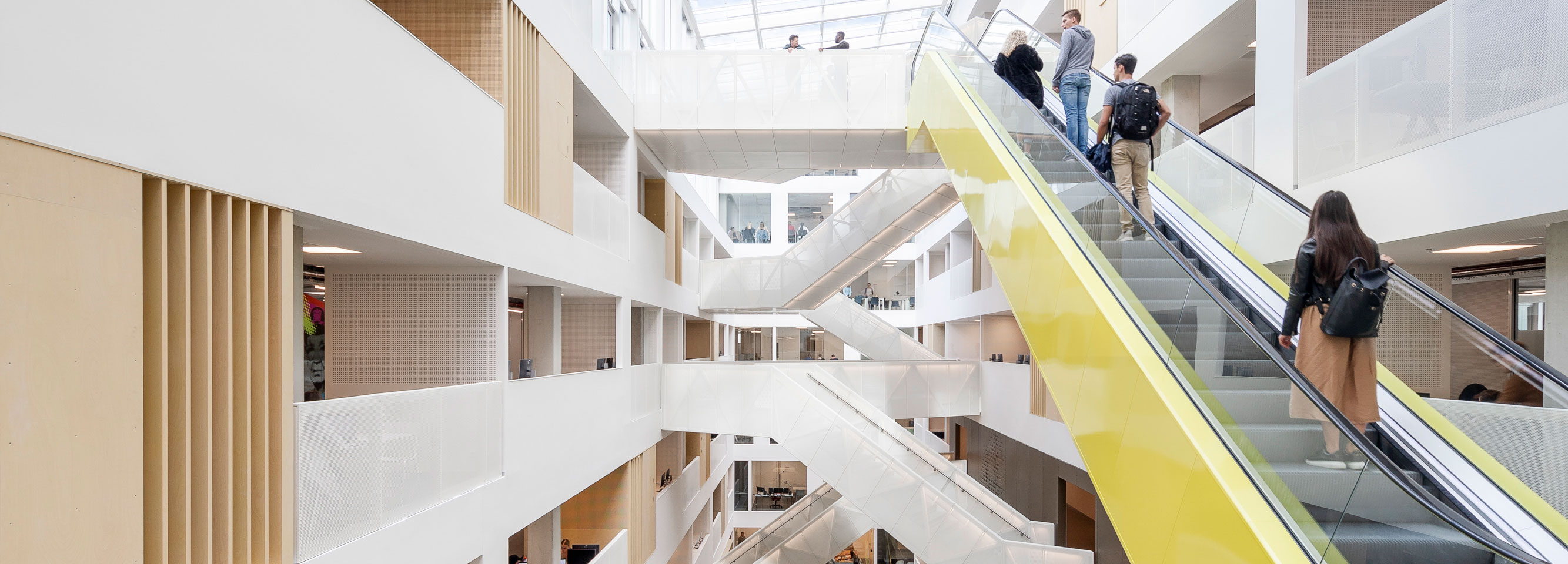Interdisciplinary: HU University of Applied Sciences in Utrecht

Schmidt Hammer Lassen have created a compact structure that presents itself towards the road to the east as an imposing, eight-storey block. Facing the inner courtyard that lies opposite, which is delimited by the university and its neighbouring student housing building, the volume jumps up in a number of steps. Planted rooftops serve as peaceful oases. While the base is nearly completely glazed, eloxated aluminum panels in shades of gold, bronze and brown clad the façades above. The panels either alternate with ceiling-high windows or are interspersed with round perforations of various sizes.
Hammer Schmidt Lassen have organized the interior of the HU University of Applied Sciences around an airy atrium with a glass roof; this area brings the various areas of study together and will promote the exchange of ideas. The atrium is crisscrossed by a network of interwoven stairways, escalators and bridges which create a multifaceted circulation system. Study areas in the form of private wooden rooms or open seating corners line the atrium.
The two large auditoriums are located directly on the ground floor and remain visible from the outside. To the rear, they jut into the courtyard and create sheltered parking space for bicycles.
The café, technical room and seating areas complete the transparent entrance level. Above this, two smaller lecture theatres and more than 60 spaces for groups and seminars are distributed among the individual institutes. Surfaces in white and wood accentuate the bright character of the HU University of Applied Sciences. Schmidt Hammer Lassen have brought colour into the space with light-green accents.

