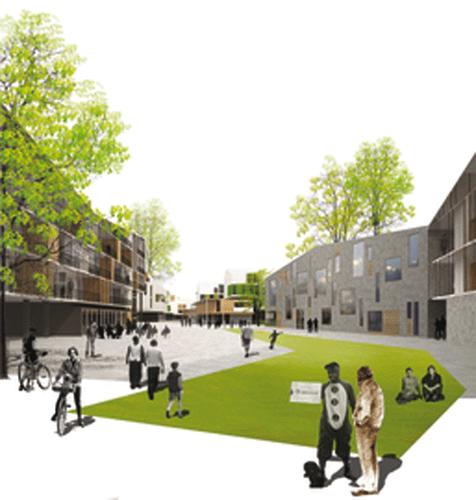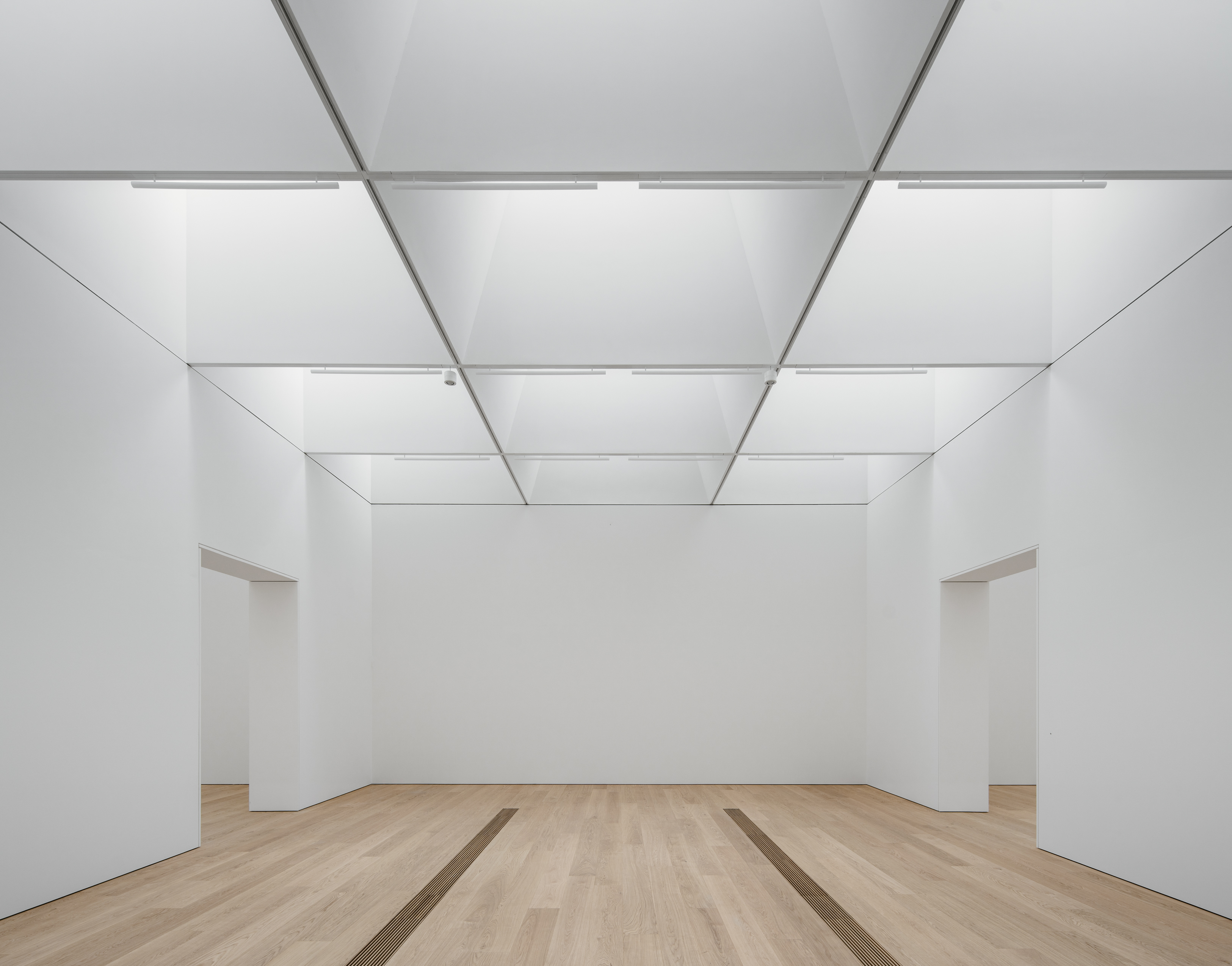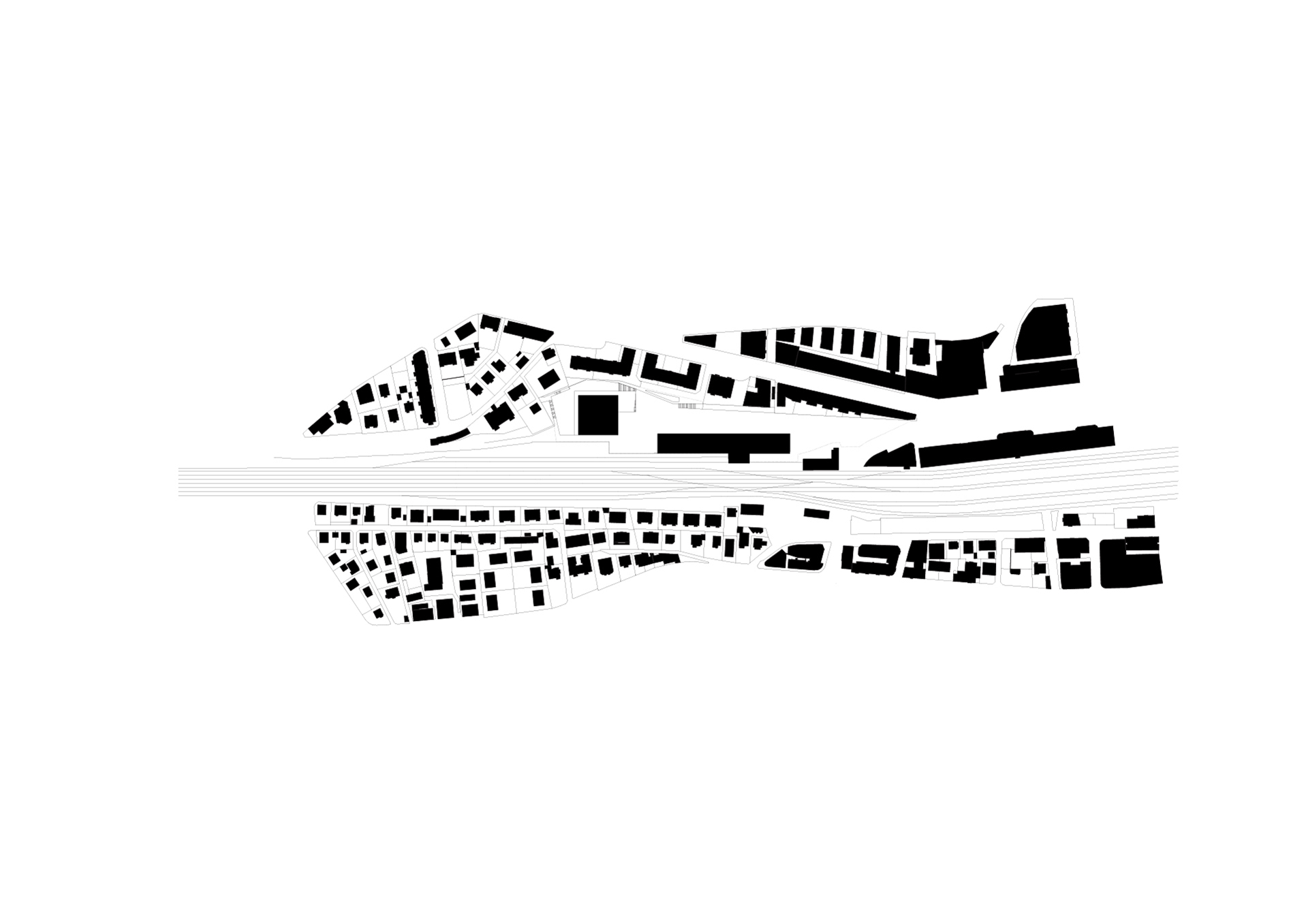Industrielle Fragmente: Musée Cantonal des Beaux-Arts de Lausanne von Barozzi Veiga

Foto: Simon Menges
Das »Musée Cantonal des Beaux-Arts de Lausanne« von Barozzi Veiga ging aus einem internationalen Wettbewerb zur Neugestaltung des Kunstviertels »Plateforme 10« hervor, dessen industrielle Vergangenheit als Bahnhofplatz, in fragmentierten Beständen, immer noch präsent ist.
Das monolithische Längsvolumen verläuft parallel zu den Bahngleisen am südlichen Rand des Geländes. Um das Gebäude sowohl räumlich als auch historisch in die Stadt zu verankern, spielte beim Entwurfsprozess der fragmentierte Rückbezug auf das industrielle Erbe eine entscheidende Rolle. Während Backstein als Baumaterial indirekt an die Industriegeschichte erinnert, fungiert das senkrecht zu den Gleisen hervorstehende Bogenfenster der ursprünglichen Bahnhofshalle als integraler Bestandteil des »Musée Cantonal des Beaux-Arts de Lausanne«.
Die relativ hermetische Bauweise mit der geschlossenen Südfassade schirmt die Ausstellungsflächen des »Musée Cantonal des Beaux-Arts de Lausanne« vor dem Lärm des Schienenverkehrs ab. Dahingegen interagiert die durchlässigere Lamellenfassade im Norden mit dem neu geschaffenen Kunstviertel und durchbricht die Massivität des Monolithen.
Weitere Informationen:
Authors: Fabrizio Barozzi , Alberto Veiga
Project leader: Pieter Janssens
Project team execution phase: Claire Afarian, Alicia Borchardt, Paola Calcavecchia, Marta Grządziel, Isabel Labrador, Miguel Pereira Vinagre, Cristina Porta, Laura Rodriguez, Arnau Sastre, Maria Ubach, Cecilia Vielba, Nelly Vitiello
Project team competition phase: Roi Carrera, Shin Hye Kwang, Eleonora Maccari, Verena Recla, Agnieszka Samsel, Agnieszka Suchocka
Local architect: Fruehauf Henry & Viladoms
Project manager: Pragma Partenaires SA
Structural engineers: Ingeni SA
Services engineers: Chammartin&Spicher SA, Scherler SA, BA Consluting SA
Façade consultant: X-made SLP
Lighting consultant: Matí AG
Museum expert: BOGNER.CC
































