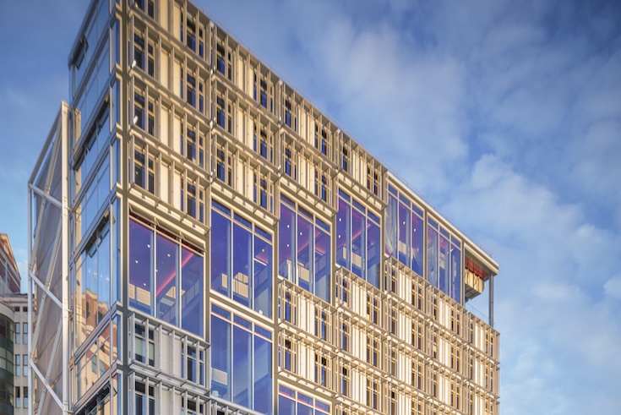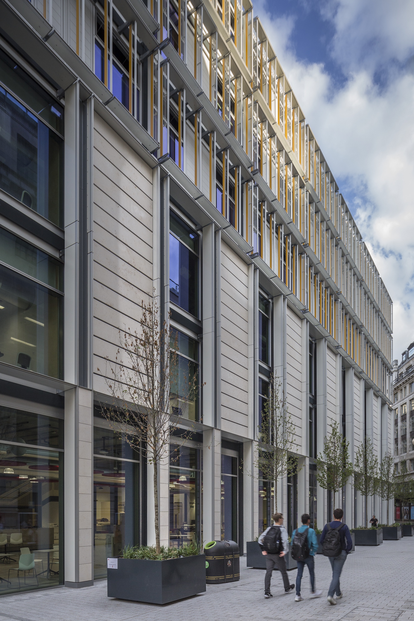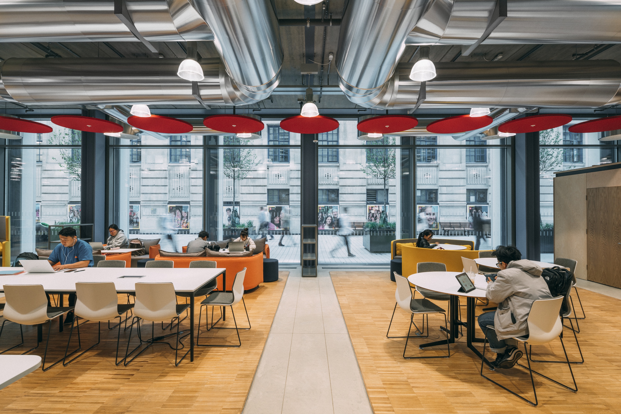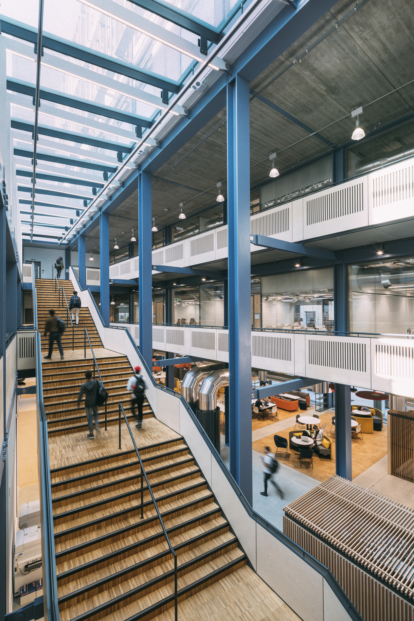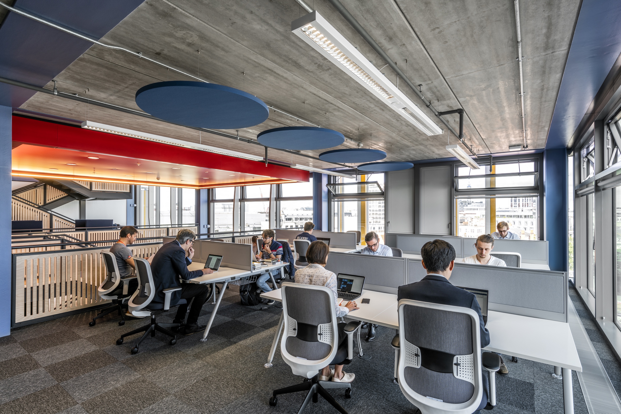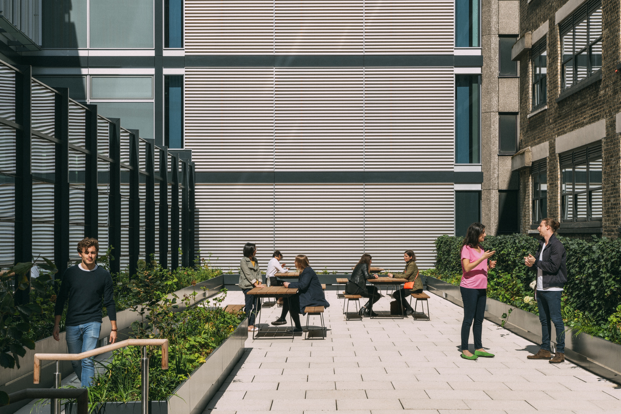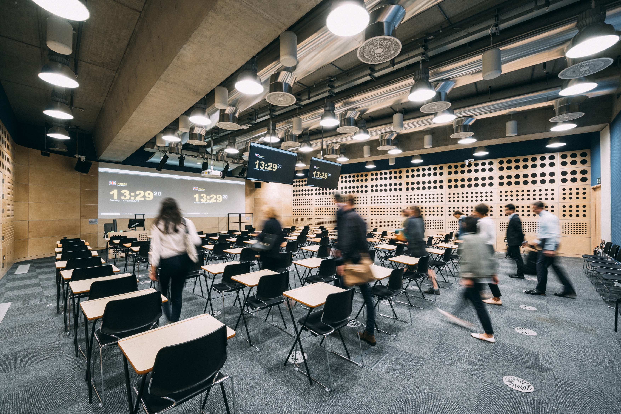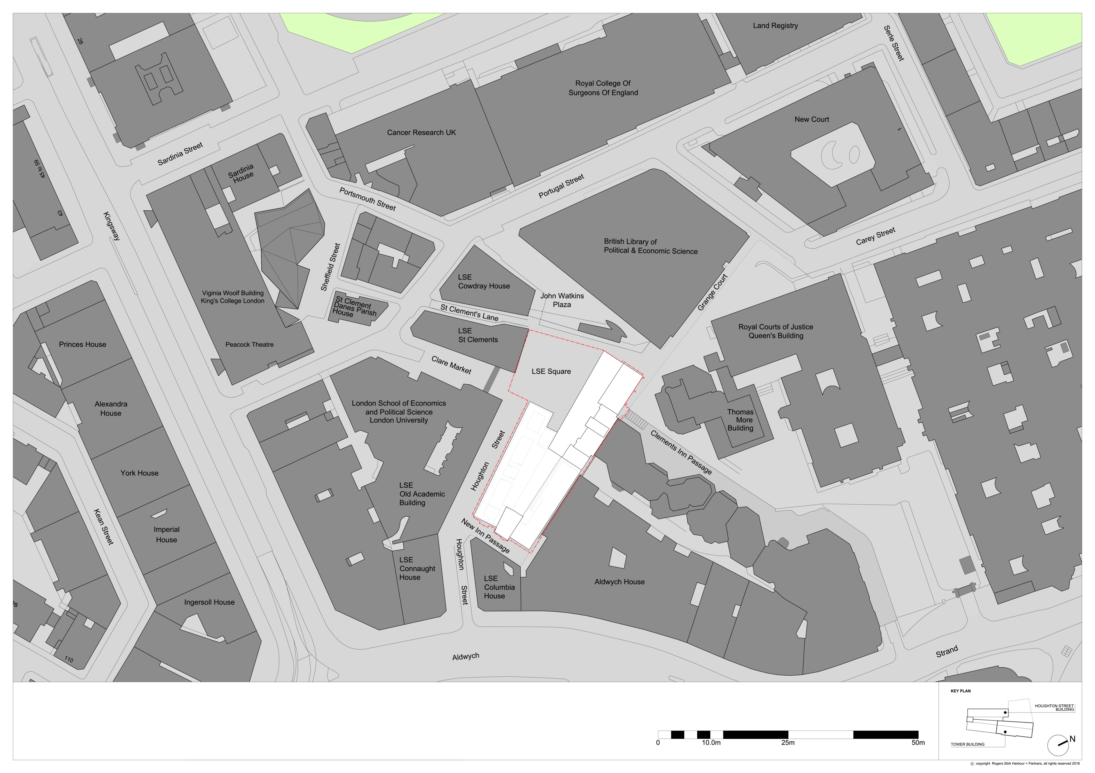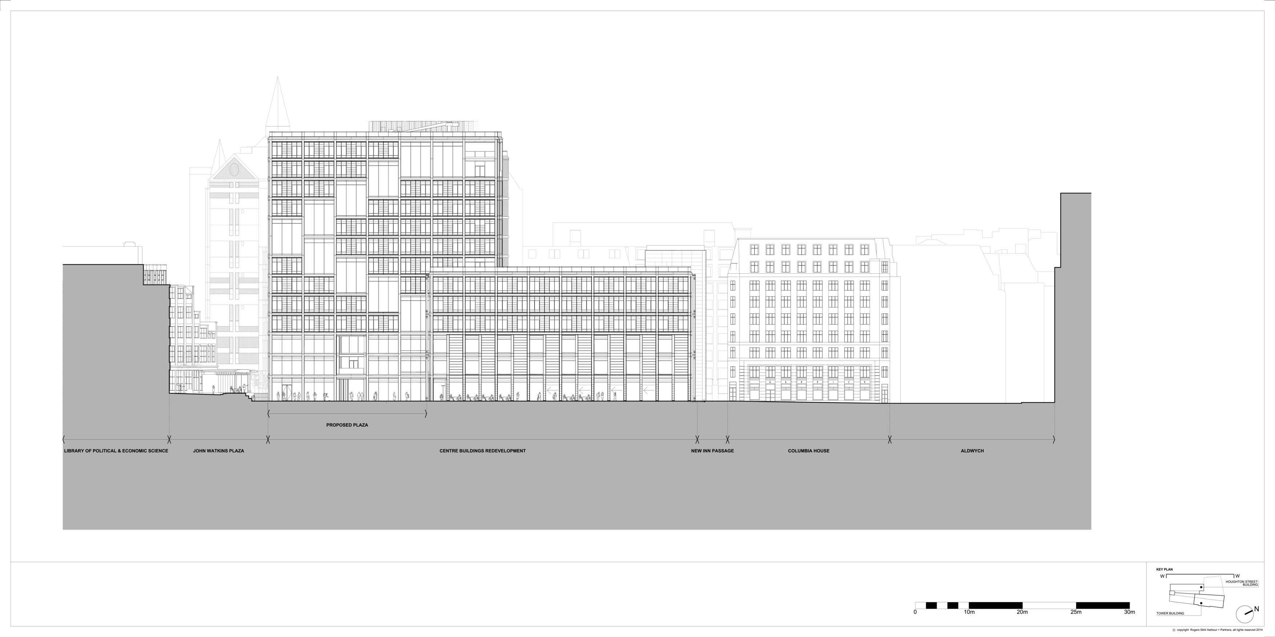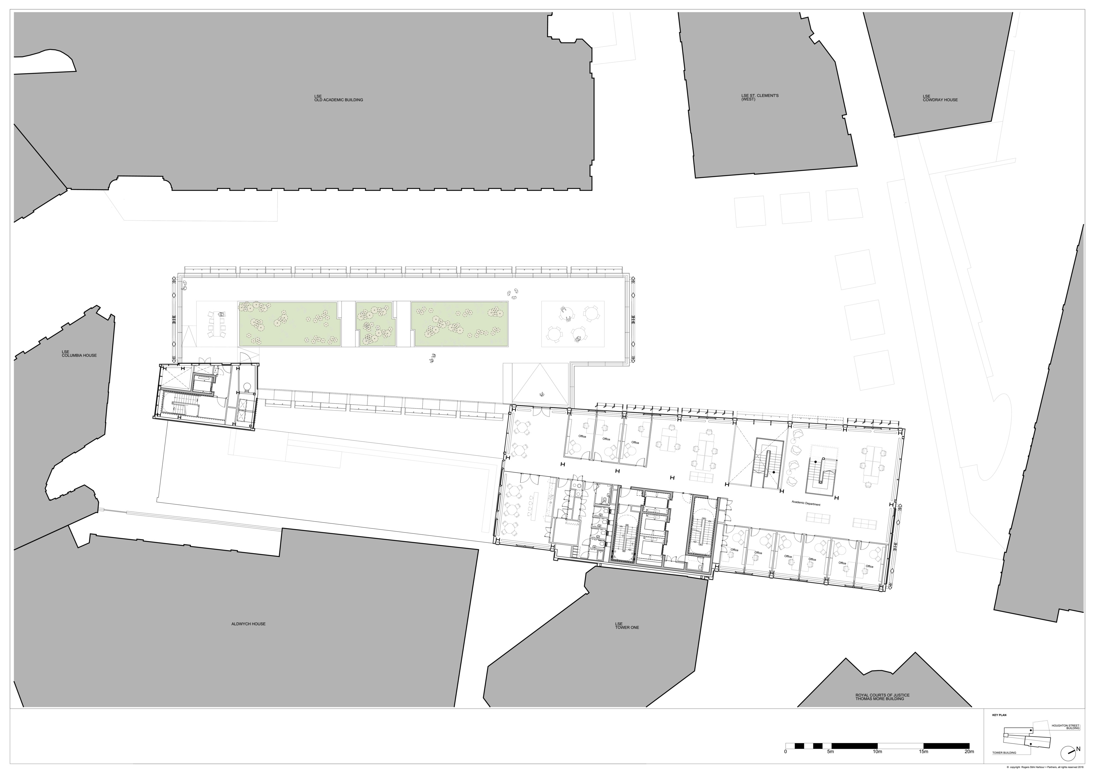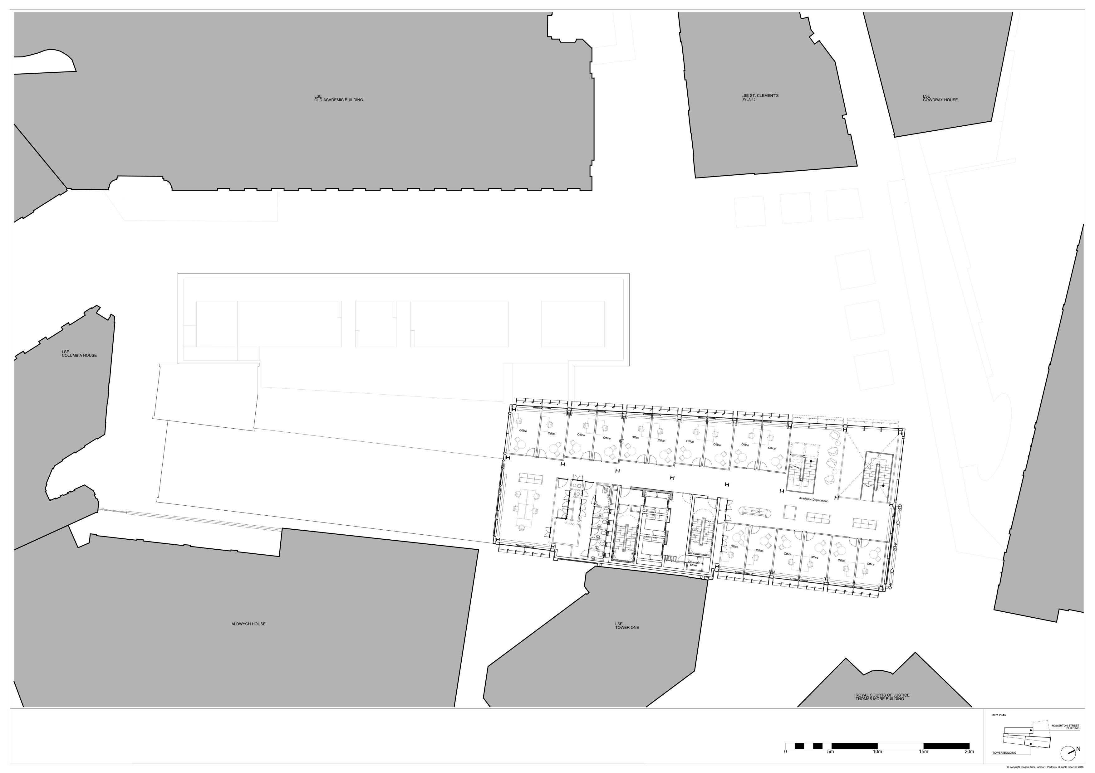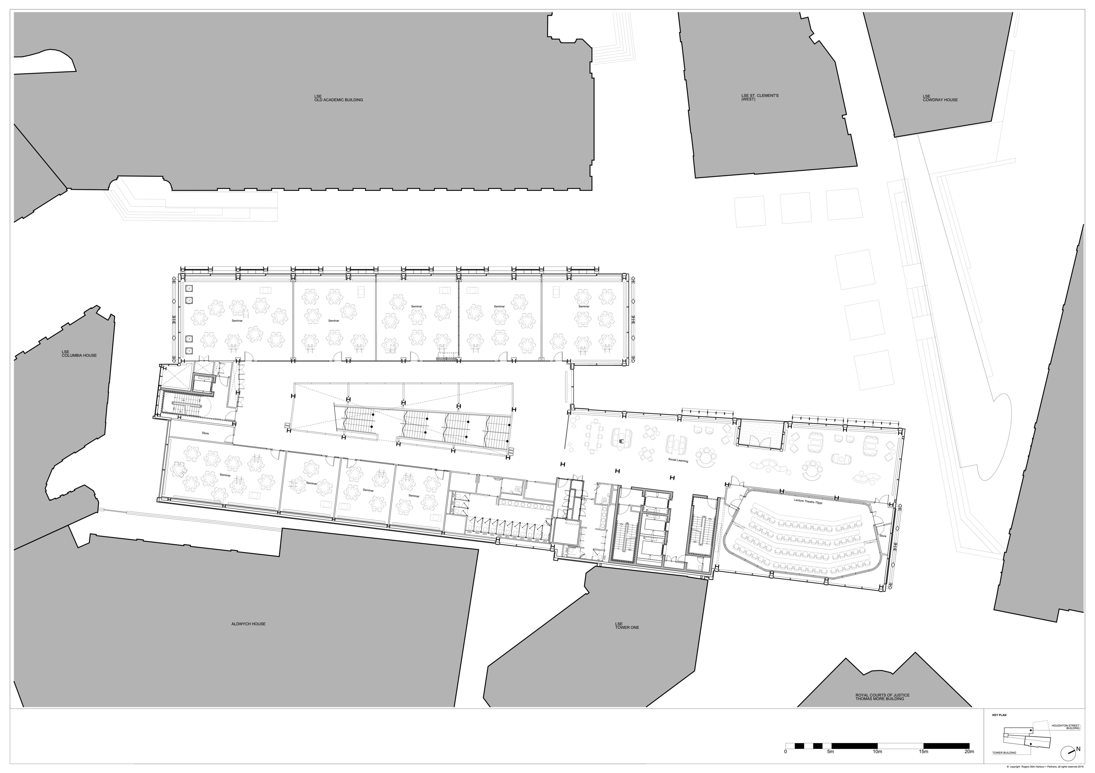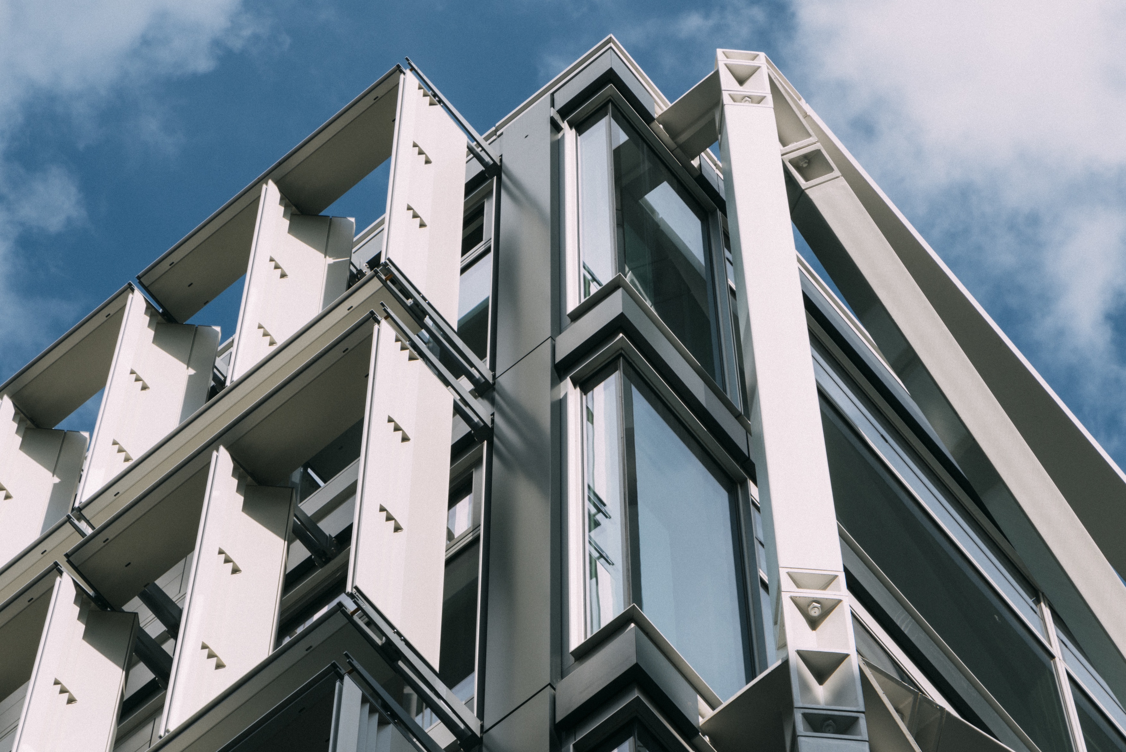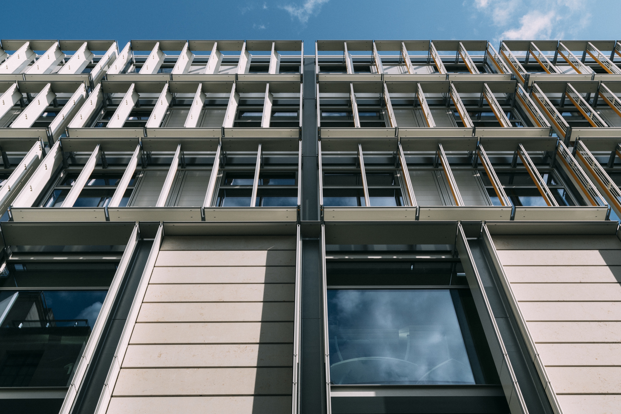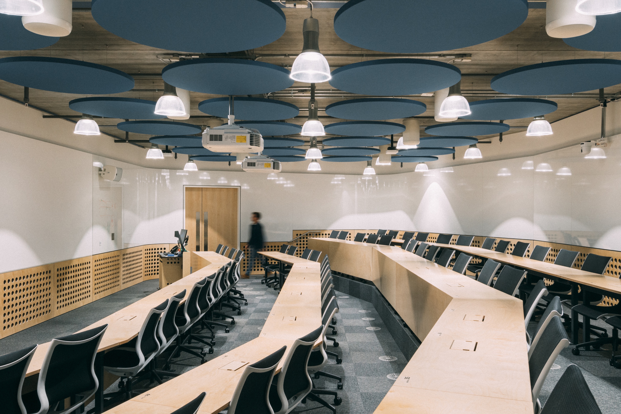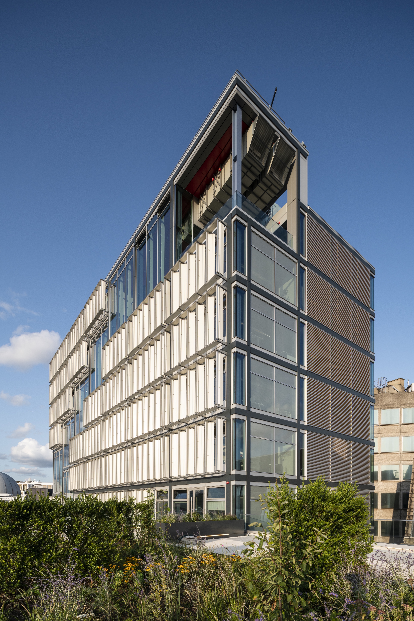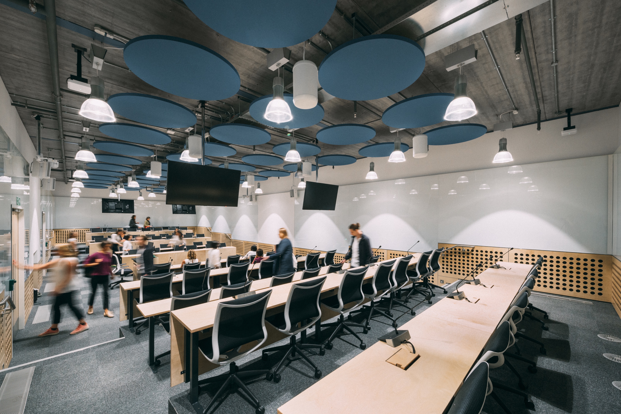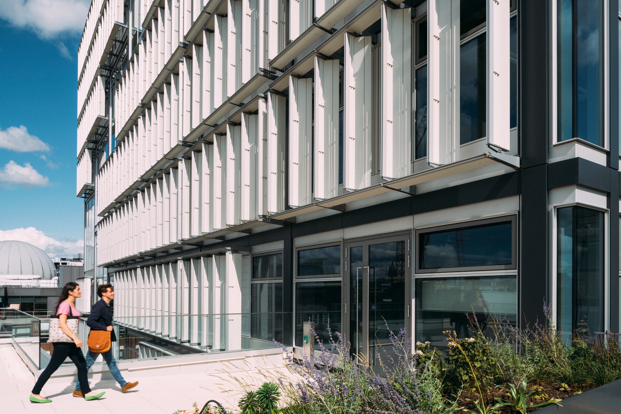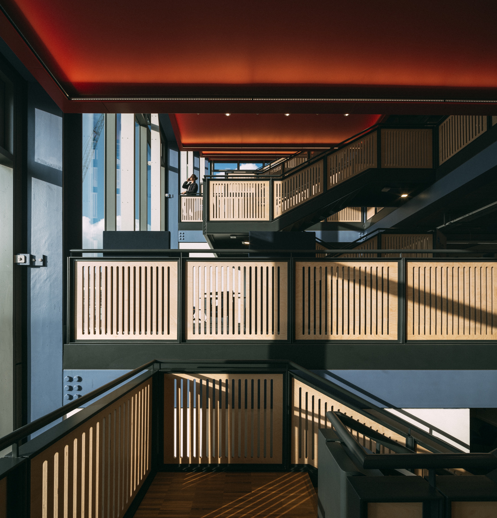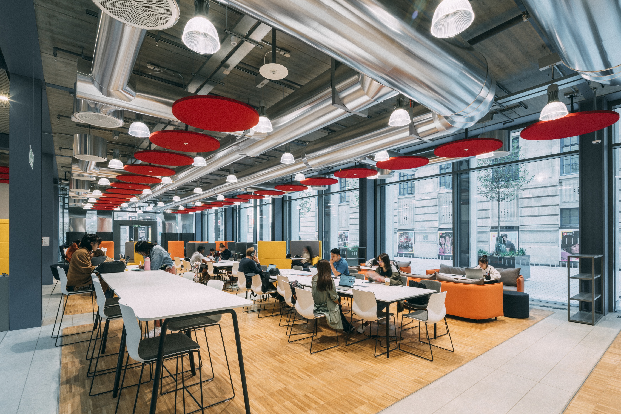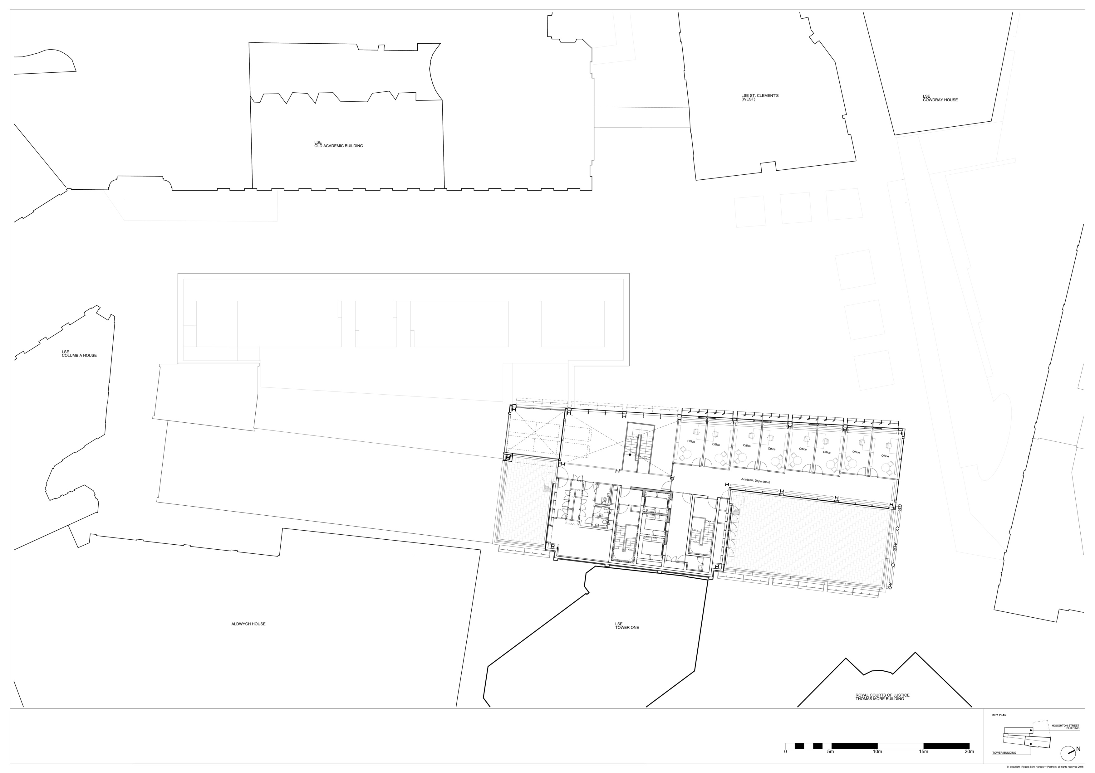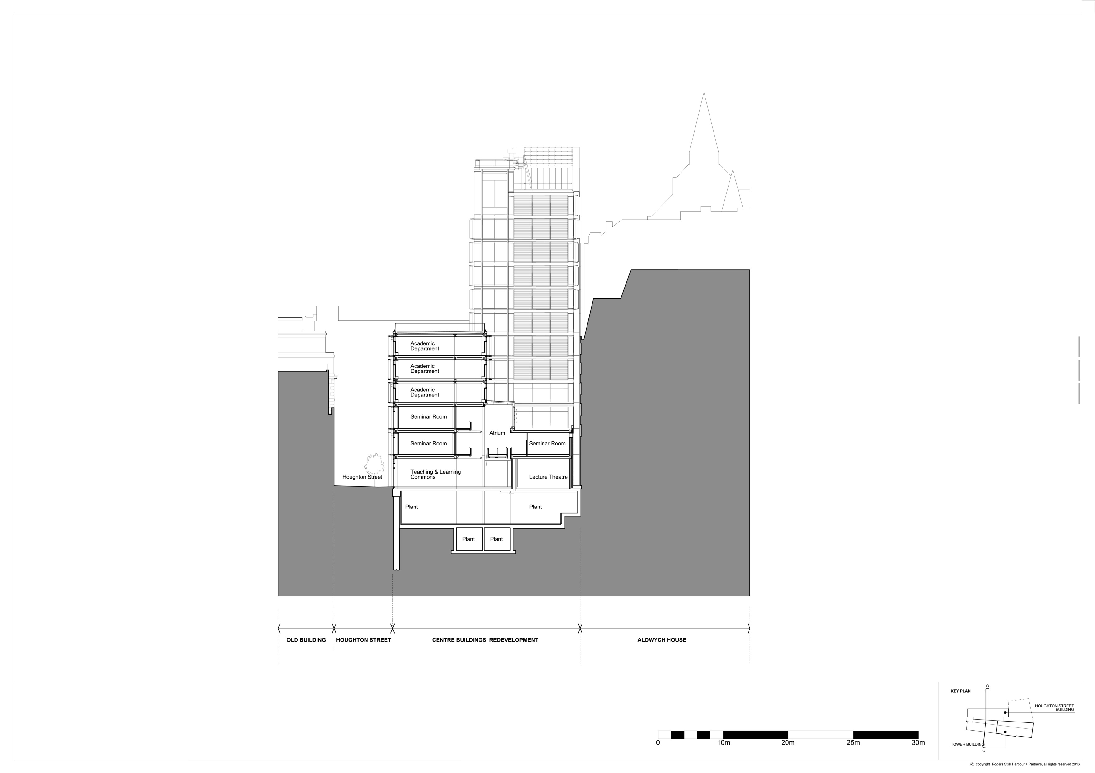Im Herzen der LSE: Centre Building von Rogers Stirk Harbour + Partners

Foto: Mark Gorton / RSHP
Die London School of Economics and Political Science (LSE) eröffnet mit dem Centre Building von Rogers Stirk Harbour + Partners das höchste Gebäude in der Geschichte der sozialwissenschaftlichen Universität. Zu den Bestandteilen des 13-stöckigen Baus gehören mehr als ein Dutzend Seminarräume, vier Hörsäle, ein „LSE Style Theatre“ für kooperative Arbeiten sowie ein LSE Alumni-Zentrum.
Im Herzen des Gebäudes verbindet ein öffentlicher Platz die Houghton Street mit der Library Plaza und die Lincoln's Inn Fields am Westrand des Holborn Campus mit den LSE-Gebäuden im Osten. Diagonal über das Fassadenprofil erstreckt sich die „Akademische Treppe“ als Verknüpfungselement zwischen den einzelnen Forschungsinstituten.
Bei der Konzipierung ginge es nicht nur um die ursprüngliche Ausarbeitung eines neuen akademischen Umfelds, erklärt Tracy Meller, Partner bei Rogers Stirk Harbour + Partners. Vielmehr sei das mit der „Outstanding BREEAM Zertifizierung“ ausgezeichnete Centre Building ein Musterbeispiel nachhaltiger Gestaltungsprinzipien. Natürliche Lüftungswege sorgen für ein gesundes Lern- und Raumklima, während ein Heizsystem mit Biomasse und Photovoltaikanlagen den Energiehaushalt regulieren.

