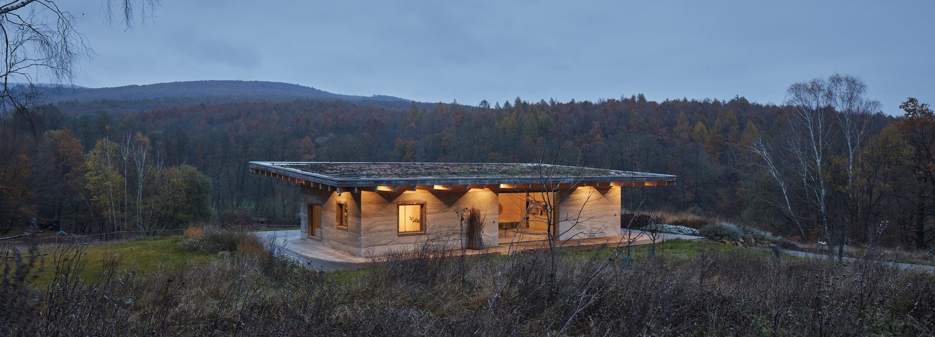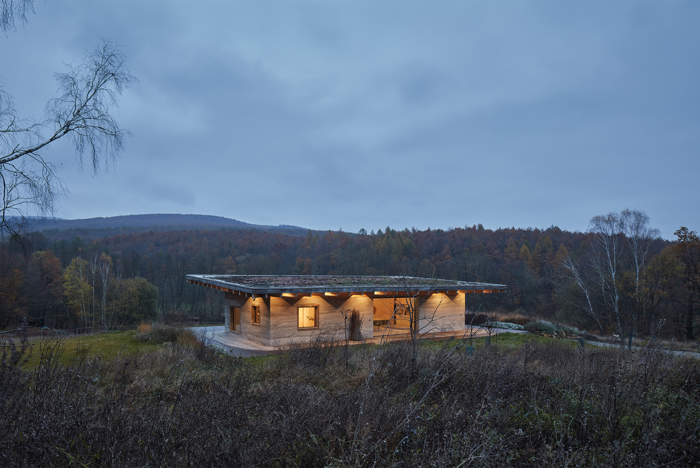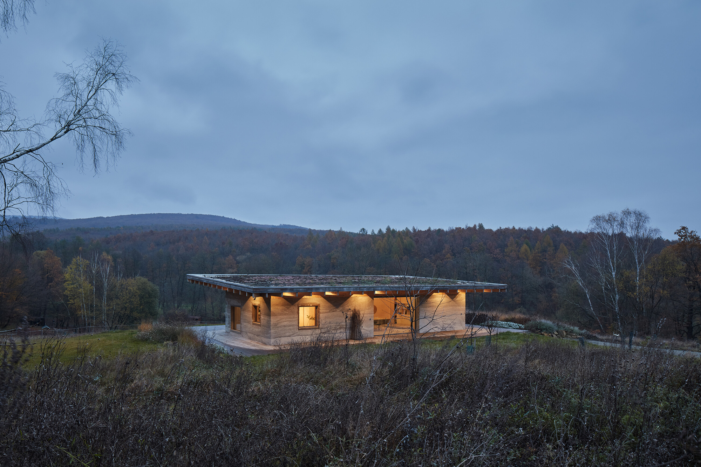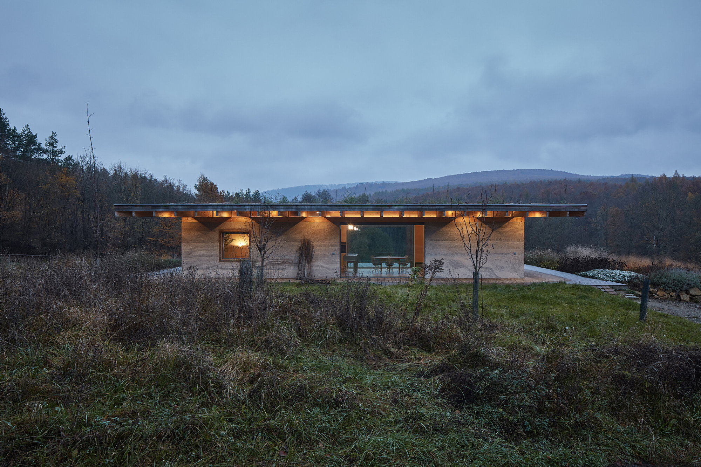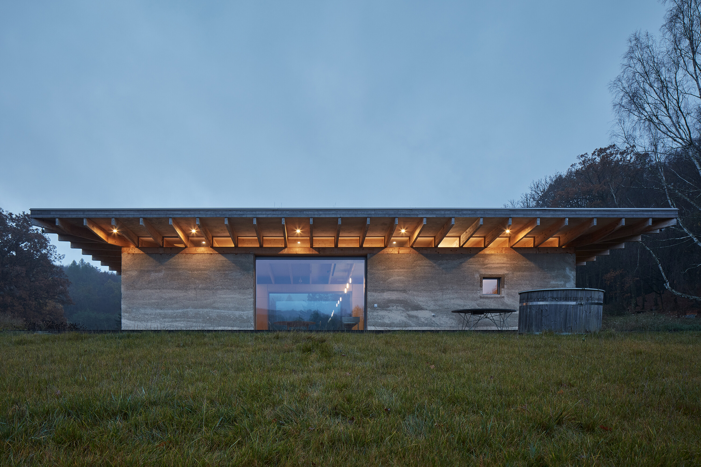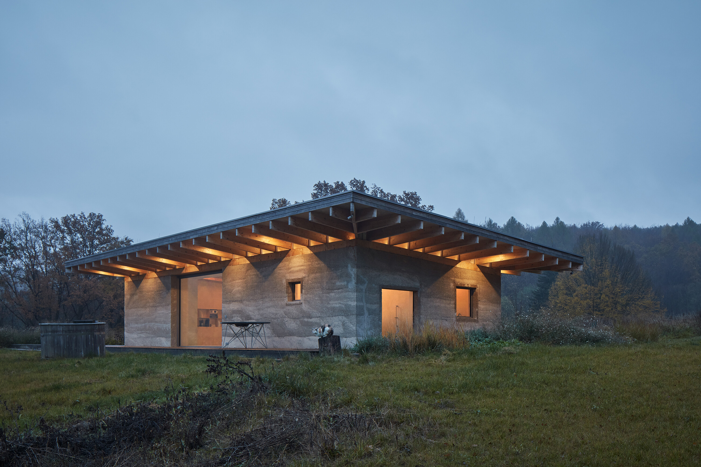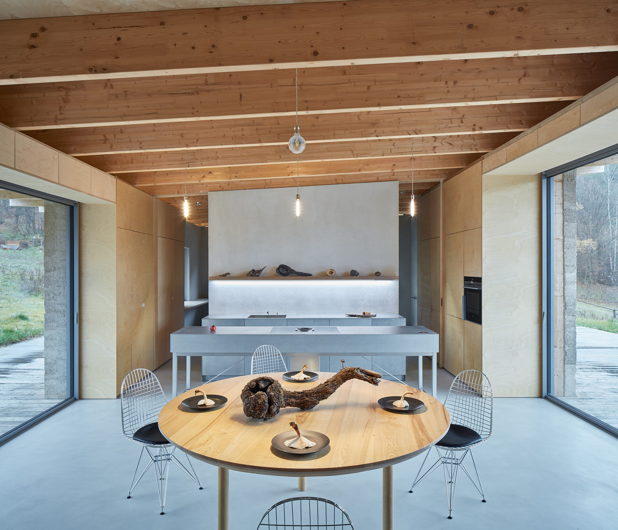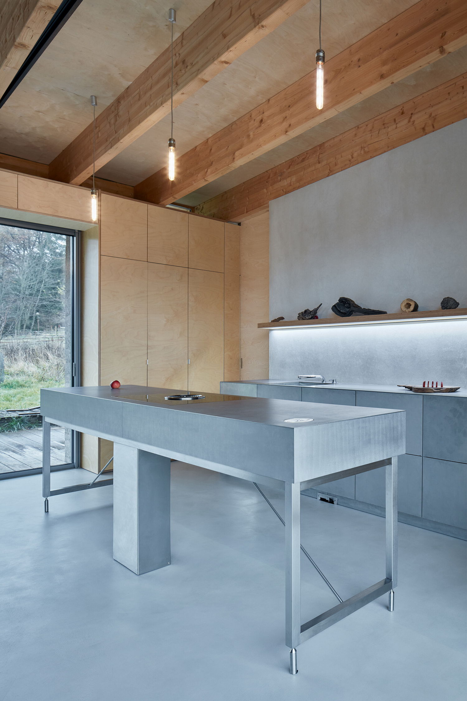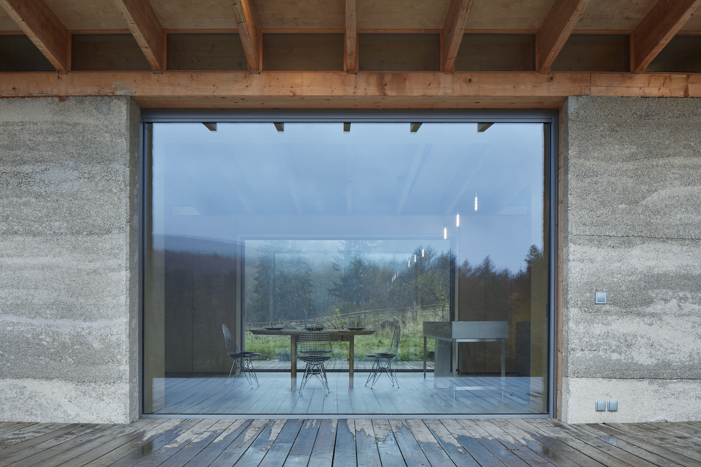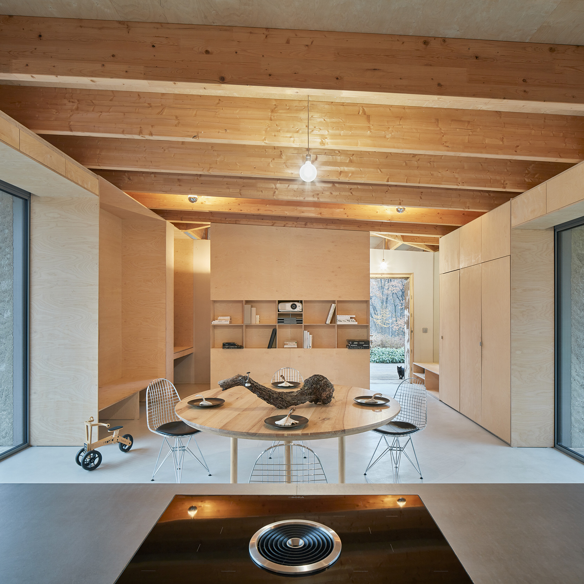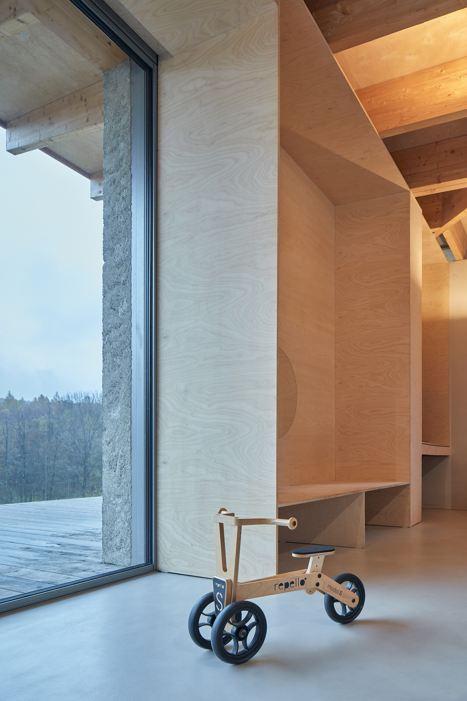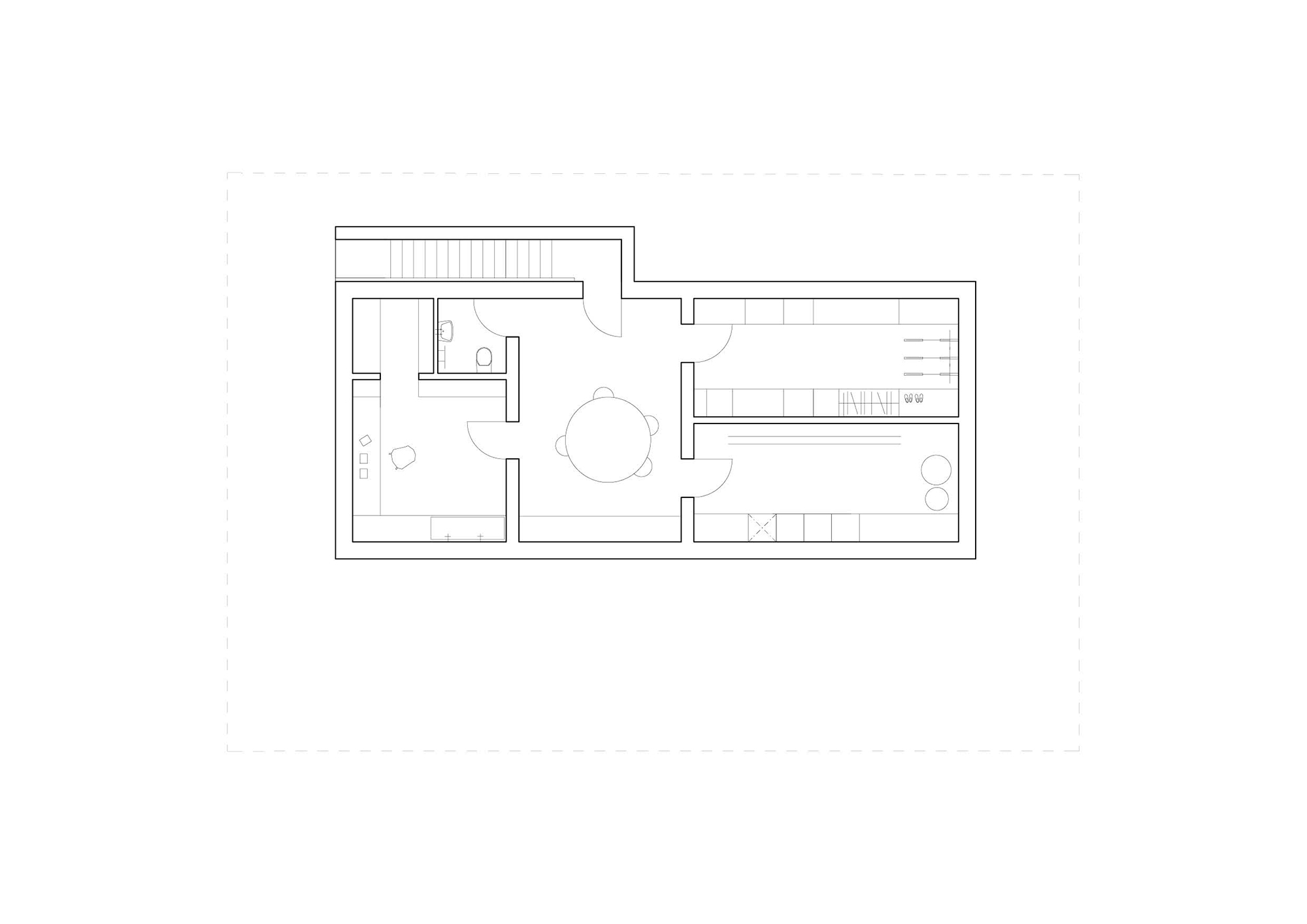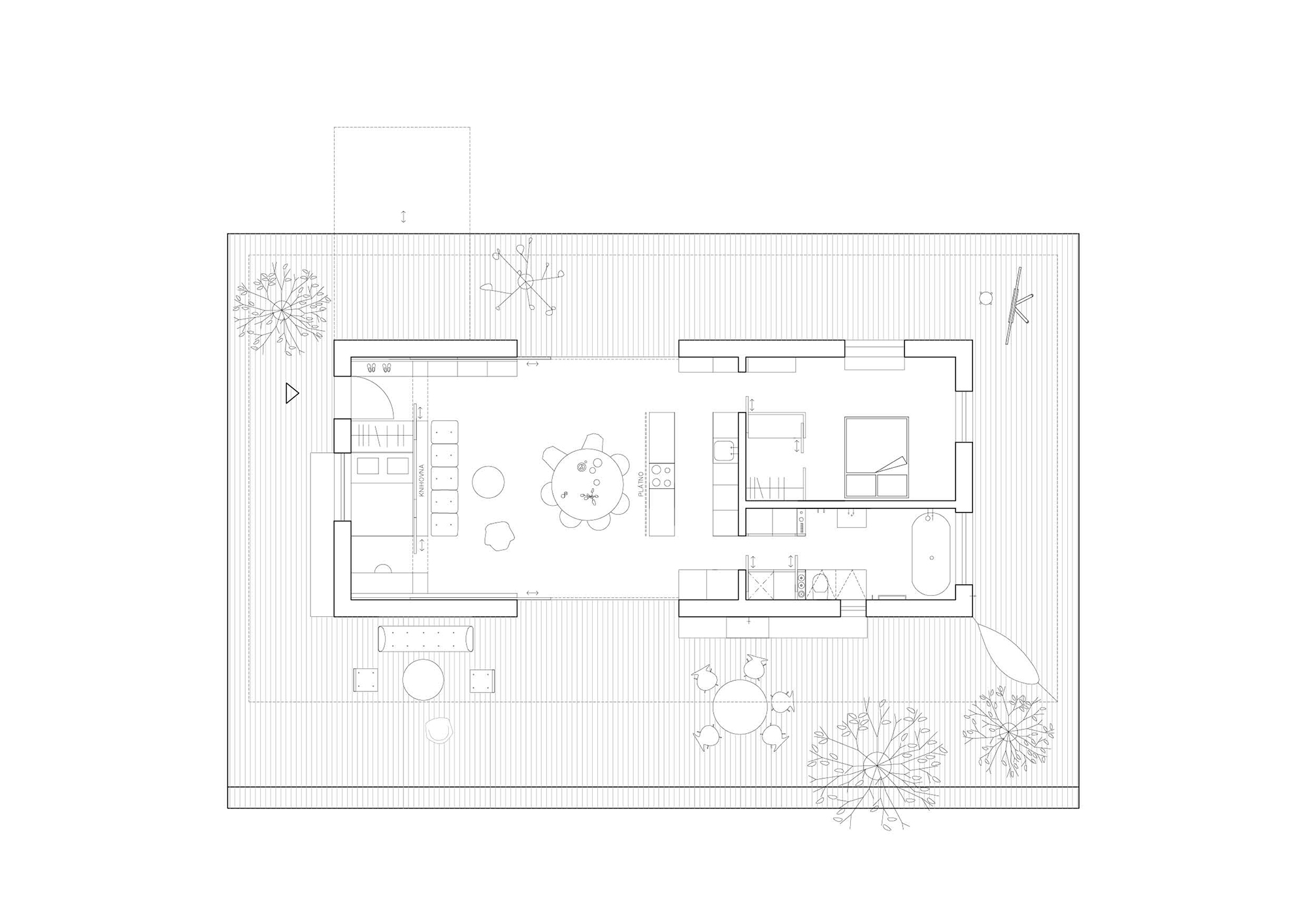Hanfbeton und High-Tech: Einfamilienhaus in Buchlovice

Foto: BoysPlayNice
Von Wäldern umgeben steht das Wohnhaus, das Lina Bellovičová für sich und ihre vierköpfige Familie entworfen hat, in der Nähe der Gemeinde Buchlovice im Süden Tschechiens. Die Schwiegereltern der Architektin besaßen in der Nähe ein kleines Wochenendhaus und ihr Ehemann, ein Fotograf, wünschte sich ein ähnliches Refugium mit eigenem Fotolabor im Keller. Möglichst ökologisch sollten die Baumaterialien sein, und so fiel die Wahl auf Hanfbeton als Baustoff für die Außen- und Innenwände im Erdgeschoss. Das flache, weit auskragende Dach ist üppig begrünt und soll künftig mit einer Photovoltaikanlage versehen werden.
Der Hanfbeton oder Hanfkalk, eine Mixtur aus gehäckseltem Hanf und einem kalkhaltigen Bindemittel, kommt im Gegensatz zum traditionellen Stahlbeton ohne Sand- oder Gesteinszuschlag und ohne Stahlbewehrung aus. Er wird in Form von Mauersteinen angeboten oder, wie hier, zwischen Schalungen im Stampfbetonverfahren eingebracht. Beim Haus in Buchlovice sind die Hanfbetonwände 450 bis 500 mm dick; in ihrem Inneren ist ein tragendes Holzskelett verborgen. Mit ihrer charakteristischen Schichtung und Farbe geben sie dem Gebäude einen erdverbundenen Charakter. Ansonsten wurde im Haus an moderner Technik nicht gespart: Großformatige Glasschiebeelemente öffnen das Wohn- und Esszimmer zur umlaufenden Holzterrasse. Diese lässt sich teilweise elektromotorisch zur Seite fahren, sodass die außen liegende Kellertreppe zum Vorschein kommt. In dem aus Betonsteinen gemauerten Untergeschoss liegen das Fotolabor, ein Partyraum, Lager und Technikraum. Alle wesentlichen Funktionen im Haus lassen sich über ein Smart-Home-System via Touchpad oder Smartphone steuern. Regelrecht extravagant ist die Heiztechnik des Gebäudes: Im Keller stehen mehrere leistungsfähige Grafikprozessoren, die die Hausherren zum Mining von Kryptowährungen verwenden. Ihre Abwärme wird in eine Fußbodenheizung eingespeist und reicht aus, um das Haus zu beheizen. Ihr Trinkwasser bezieht die Familie aus einem Brunnen vor Ort. Vorläufig wollen Lina Bellovičová und Ondřej Koníček das Haus ganzjährig bewohnen, später als Wochenendhaus nutzen und im Rentenalter möglicherweise ganzjährig hierher zurückkehren.
