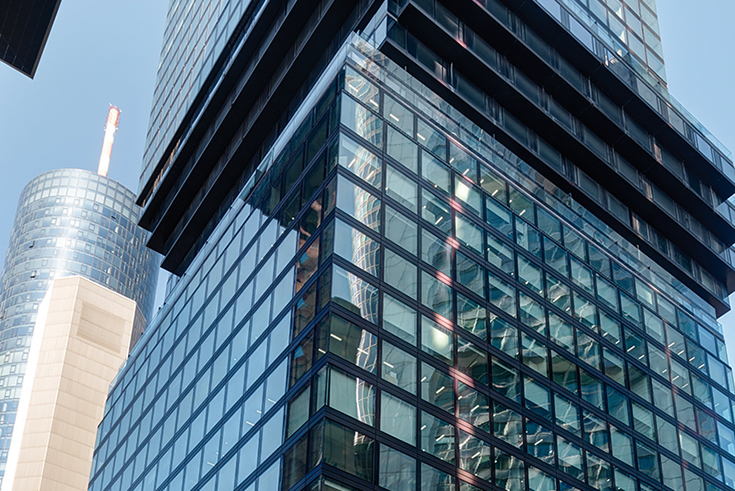Glass High-rise

A few levels shifted horizontally from the main axis at half height make up the striking cubature of the Omniturm in Frankfurt am Main, designed by Bjarke Ingels. The 15,000 m2 of solar control glass allows plenty of light to enter the interior of the high-rise building. The Saint-Gobain Cool-Lite Xtreme 70/33 used for all office floors is a triple-glazed solar control glass with a selectivity of 2.12. With its light transmission of 66-70 % it allows a large amount of daylight to enter the building, and with its g-value of 0.32–0.33 and its Ug-value of 1.0 W/m²K protects the users from too much solar heat. The approximately 3000 × 3800-mm-large LSG panes are not made of partially tempered glass (PTG) or tempered safety glass (TSG), although this is usually necessary with large-format glass panes to protect against thermal breakage. The detailed thermal stress analyses produced by the structural engineers showed that appropriate edge grinding sufficiently increases the load-bearing capacity of the edges and thus also that of the entire pane. The architects chose all-glass corners for the corners of the building. To ensure that these are statically effective, they were designed as stepped-edging insulating glass. A silicone serves as the edge composite material, which also blackens the steps.

