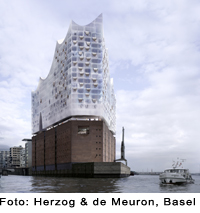Ein Kristall im Hafen - Die Glasfassade der Elbphilharmonie

The Hamburg Elbphilharmonie, on top of the quayside warehouse in the middle of the port city, sets apart a location that, although well-known, could not really be experienced. The new building fits exactly on top of the base area from the form of the quayside warehouse from 1963. With its partly flanged and engraved glass panels the building captures the reflection of the sky, the water and the city and connects them together to form a sort of picture puzzle of its surroundings.
Through the adaptation of general materials and architectural language, the building envelope brings together different usages like hotel rooms, offices, changing rooms, voice rooms, practice rooms, bars, apartments as well as a technical area and a foyer area into a unified and at the same time different appearance. Two basic types come to use, with different individual design elements: an insulating glazing and in the open loggia areas a safety glazing with a U form cutaway of its surrounding that plays together with the running rounded Y-formed fibreglass material as a parapet element and wind protection that frames the view of this exposed climatic intermediate place.
In order to break away from the appearance of the building structure’s modular grid, two principle actions have been used that will vary: the bending of glass panels and the printing with dot screening. Through these techniques a number of technical requirements have been met. Through the different side parameters, like the classification of the room’s size and the room’s usage, the radar requirements and the different panel lengths and widths, theoretically over 4,400 printing presses are needed for 2,200 panels and different printing on two glass levels. The development of parameters for a systematic approach helps to reduce the high number when it comes to the architectonical draft to 200 presses.
