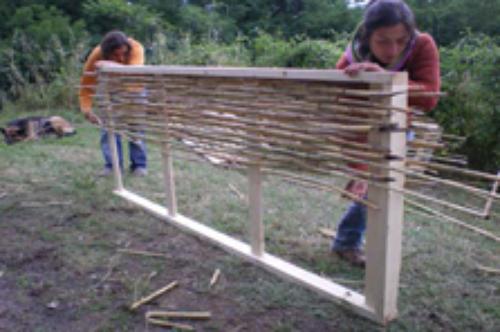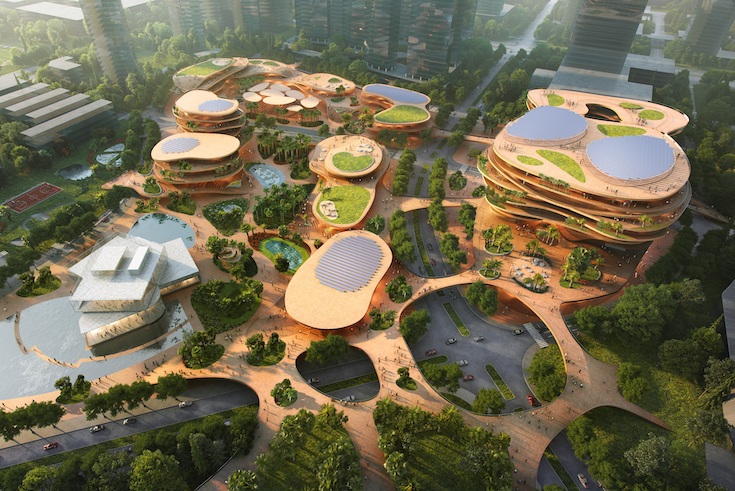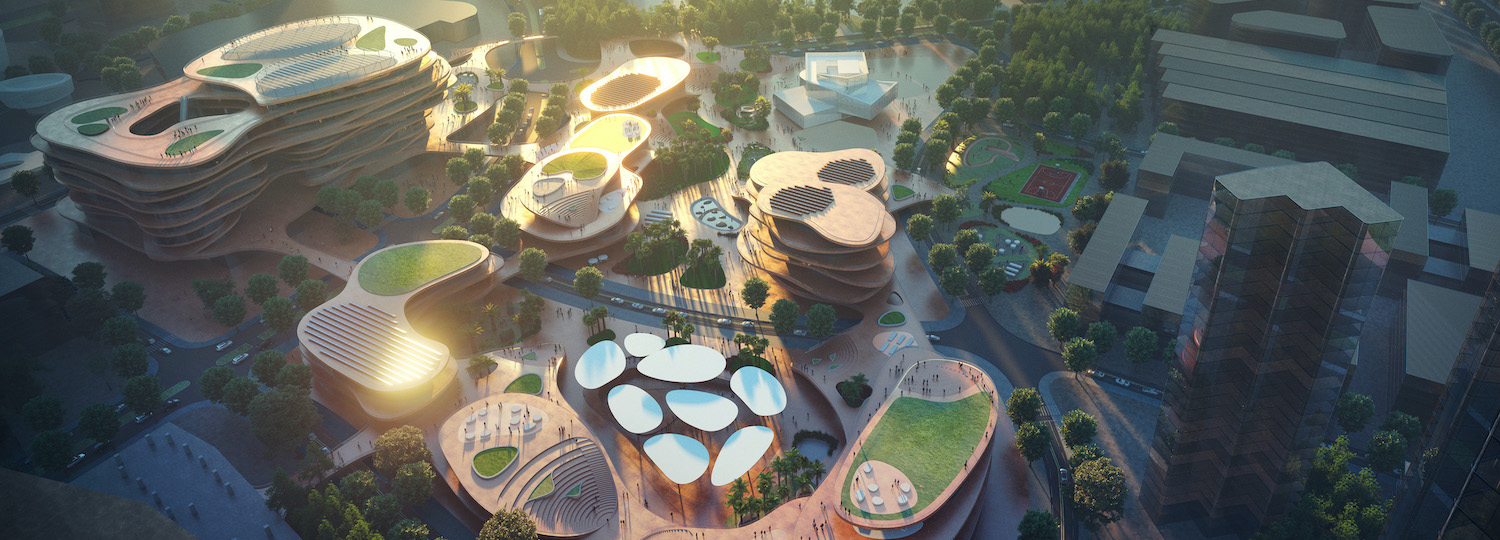Curvilinear Space for Nature and Living: Shenzhen Terraces by MVRDV

MVRDV have carried the day in the competition to design the mixed-use Shimao ShenKong International Centre. In Universiade New Town of Longgang District, Shenzhen Terraces will function as a seamless integration of a diverse landscape and urban living space.
Overhangs equipped with photovoltaic panels shelter visitors from the hot sun and offer seating while the horizontally curved lines of the stacked plateaus of recycled concrete loosen the verticality of the surrounding high-rises. Shady niches create space for lush greenery and water pools, which add a natural climate buffer. Strategically positioned nodes between the different levels enable the perforated formation of small atria under the open sky.
In increasingly densely populated cities, considerations of how public spaces and natural landscapes can be represented have taken on particular importance. According to Winy Maas, a Founding Partner at MVRDV, the combination of a pedestrian-friendly environment with public transport could make Shenzhen Terraces a shining example of future development throughout Shenzhen.
| Founding Partner in charge: Winy Maas Director: Gideon Maasland |
| Design Team: Sanne van Manen, Irgen Salianji, Shengjie Zhan, Luca Beltrame, Katarzyna Maria Ephraim, Cas Esbach, Hengwei Ji, DongMin Lee, Yannick Macken, Giuseppe Mazzaglia, Siyi Pan, Sen Yang, Jiani You, Daan Zandbergen Partners Landscape architect: Openfabric |


