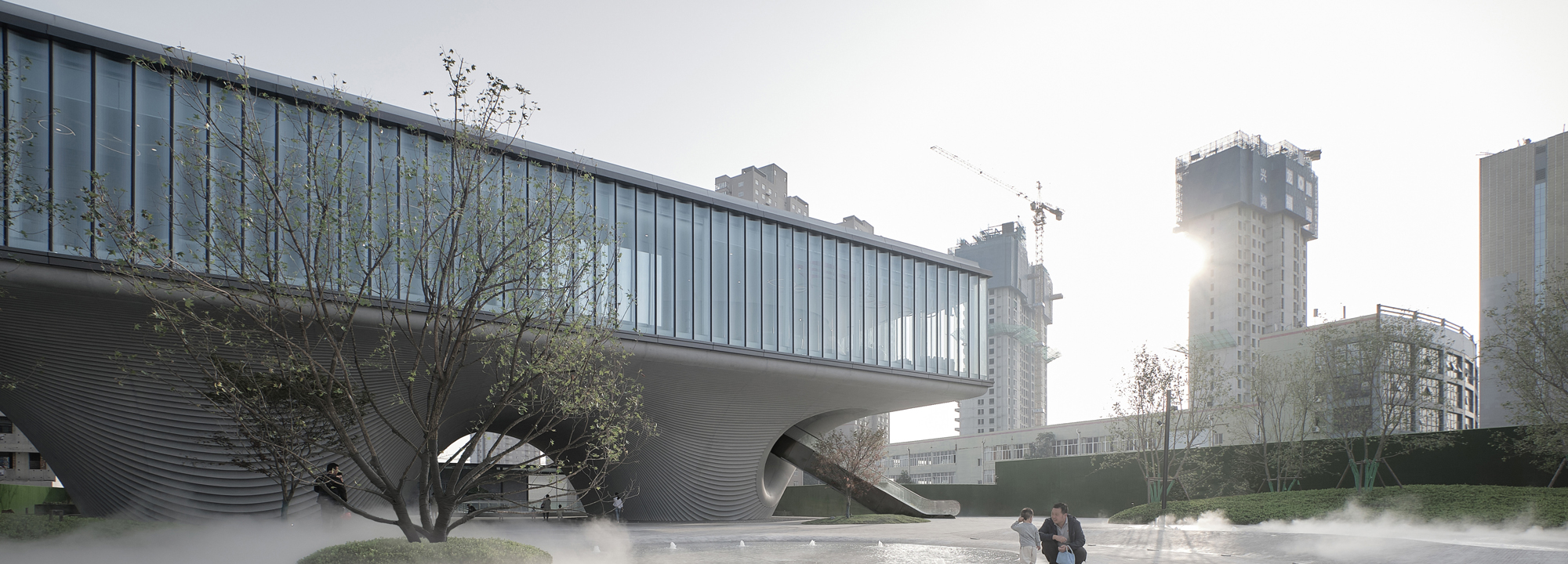Construction Culture in a Test-Tube District: Community Centre by EID Arch in Xi’an

A strong focus is placed on design at the community centres built at many Chinese housing developments. But this is not to just add visual interest to otherwise featureless dormitory towns: the buildings provide the residents with important social and cultural facilities. In the case of the LAND Community Centre designed by EID Arch for the Fangdong housing development in Xi’an, these consist of a service area, a cafeteria, a multi-purpose hall, an exhibition gallery, a daycare centre for children and various sports facilities. The latter are to be found on the sublevel storey, where most of the building’s usable floor space is located and where natural illumination is provided by a sunken courtyard. The fully-glazed upper storey is supported by two biomorphic circulation cores, clad in glass fibre-reinforced precast concrete parts and containing not only staircases and elevators but also light shafts to introduce additional light to the underground level. A complex steel supporting structure is concealed within these mega-supports.
With their strategy of keeping the ground level as open as possible, the architects wanted to create a shady open space for the sweltering summer months in Xi’an, where in July and August the city is as hot as Naples or Athens, but with frequent rainfall. The LAND Community Center also forms a symbolic gateway to the new high-rise district located in the west of the four million-inhabitant municipality.
The architects paid particular attention to the design of details at the new building, as shown by the concave rib structure on the 200-plus precast concrete parts and the glazed skin. The former was achieved with formwork elements produced by local craftsmen out of CNC-milled MDF and thin ashwood rods; in the latter the effect is due to the curvature of the frameless thermopane glazing, where a pattern of fine vertical lines set at varying distances additionally reinforces the 3D effect of the glazing.
Further Information:
Landscape architecture: GZ.S.P.I Landscape Design
TGA-Planning, lokale Partnerarchitekten: SZAD
Interior design: Waterfrom Design / Shenzhen Feiyan Interior Design
