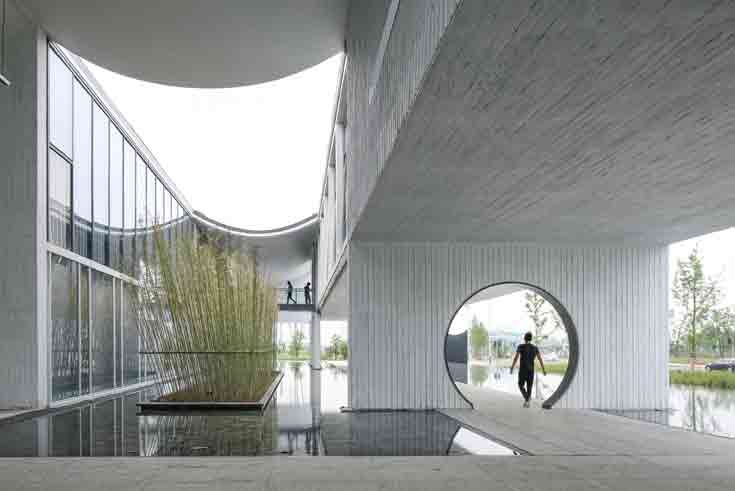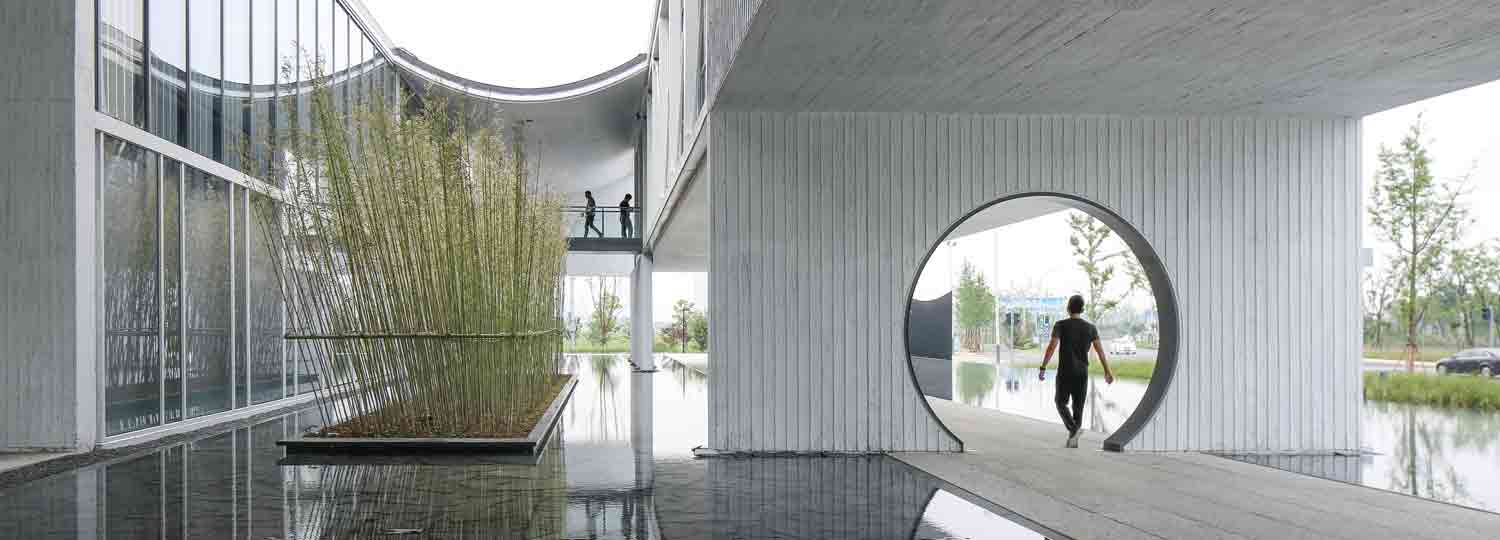Community via Openness: Community Centre in Suzhou

The community centre by Scenic Architecture Office, which stands in the Chinese city of Suzhou, sleekly presents itself on the verge of a residential district delimited by two urban roads and in direct proximity to both the Huqiu Wetland Park and the Yangtze River. The architects’ aim was to create a place of community for locals. The challenge consisted in the facts that the citizens of the Dongyuan Qianxun district keep to themselves and that interaction is unusual among the social and economic classes in China. The peripheral location of the lot also impeded the development of a place of community and gathering.
With their ensemble of free-standing stacked walls of reinforced concrete, the architects have succeeded in creating an interplay of openness and cohesion, of architecture and nature. Water basins remind visitors of their geographical and cultural proximity to the Yangtze and its influence on Chinese culture and architecture. The natural environment of the riverbank has been transferred to the grounds of the community centre and continued there.
The building, which measures 60 x 45 m, is divided into six strands of 7.2 m each; these run from east to west. The vertical structure on the upper level comprises only north-south facing gable walls topped by concave roof shells of coated aluminum that complete the roof construction. Inside this spatial structure, solid walls and rhythmic openings meld to produce a courtyard cluster whose appearance calls traditional Chinese architecture to mind.
A passageway leads through the building from north to south and can be used as a short-cut from the residential area to the street and bus stop.
At the centre of the complex, the architects have developed a roofed-in public square which is adjacent to the lobby, a children’s playroom, municipal offices, smaller shops and other public spaces. The lower level is home to a fitness centre, which can be accessed from the central square. A library and café are located upstairs.

