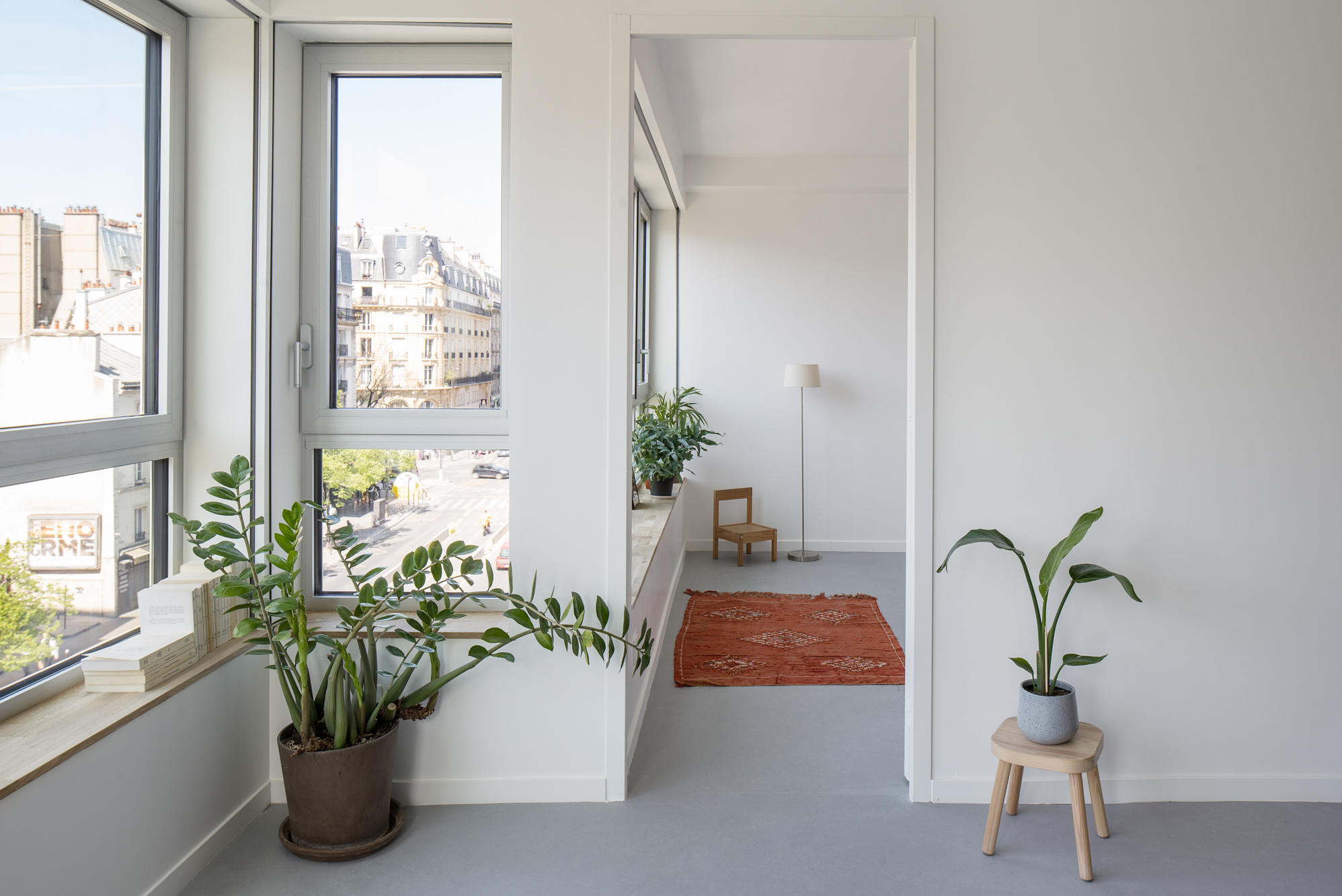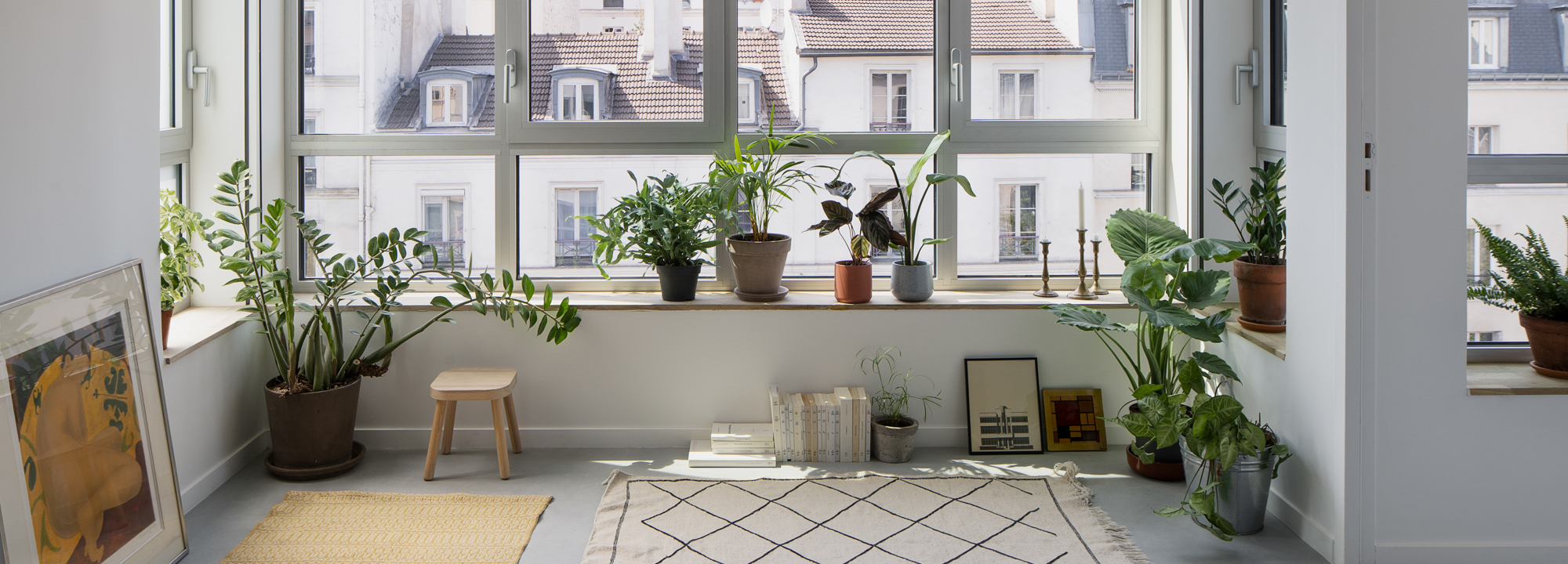Bay Windows out of Hempcrete: Social Housing in Paris by Barrault Pressacco

In the heterogeneous 18th arrondissement of Paris, Barrault Pressacco has erected a social housing building for Paris Habitat, the French capital’s largest social housing developer. The volume, roughly a kilometre north of Gare du Nord, faces busy Rue Max Dormont in the west and in the east is flanked by a quieter residential street. Two shops open the 22-metre-wide building to the main road at its west, with two bay window configurations further up enlarging the residential storeys towards the road. The architects fell back on a changeable Parisian tradition with these extensively glazed elements: bay windows were frequent in the French capital in mediaeval times, were prohibited between1607 und 1882 and then became prevalent again in Parisian residential architecture in the 20th century. In contrast, the development plan required a flat building alignment for the east façade at Rue Philippe du Girard, the location of the entrance to the 15 apartments divided into three per floor and accessed by an inward-lying spiral staircase. The large windows at the street front and two internal courtyards provide plenty of natural light, also in the sanitary rooms, and enable cross-ventilation of the apartments.
The white rendered facades conceal a hybrid construction: while the load-bearing system consists of a concrete frame structure, the outer walls were built in the timber frame technique and insulated with hempcrete. This mixture of chaffed hemp stalks, water and a lime-based bonding agent combines satisfactory insulation values with a high heat storage capacity and a good CO2-balance. Being hygroscopic and vapour permeable, the material is also able to absorb moisture in room air and give it off again later. The outer walls between 23 and 30 centimetres thick achieve U-values ranging from 0.27 to 0.30 W/m2K. On the outside they have a coat of lime rendering and on the inside are surfaced in two layers of gypsum fibreboard, which served as permanent formwork for inserting the hempcrete.
The potential for use of hempcrete in construction work in France is enormous. As the architects state, about 50 percent of all European hemp plants are grown in the country. But the amount of land needed for such a purpose is not to be underestimated: the annual harvest of some 8 hectares of hemp went into the 240 square metres of hempcrete in the building.

