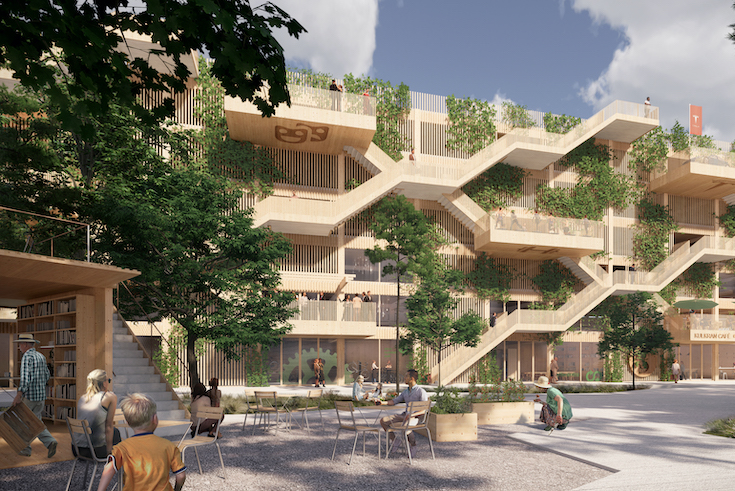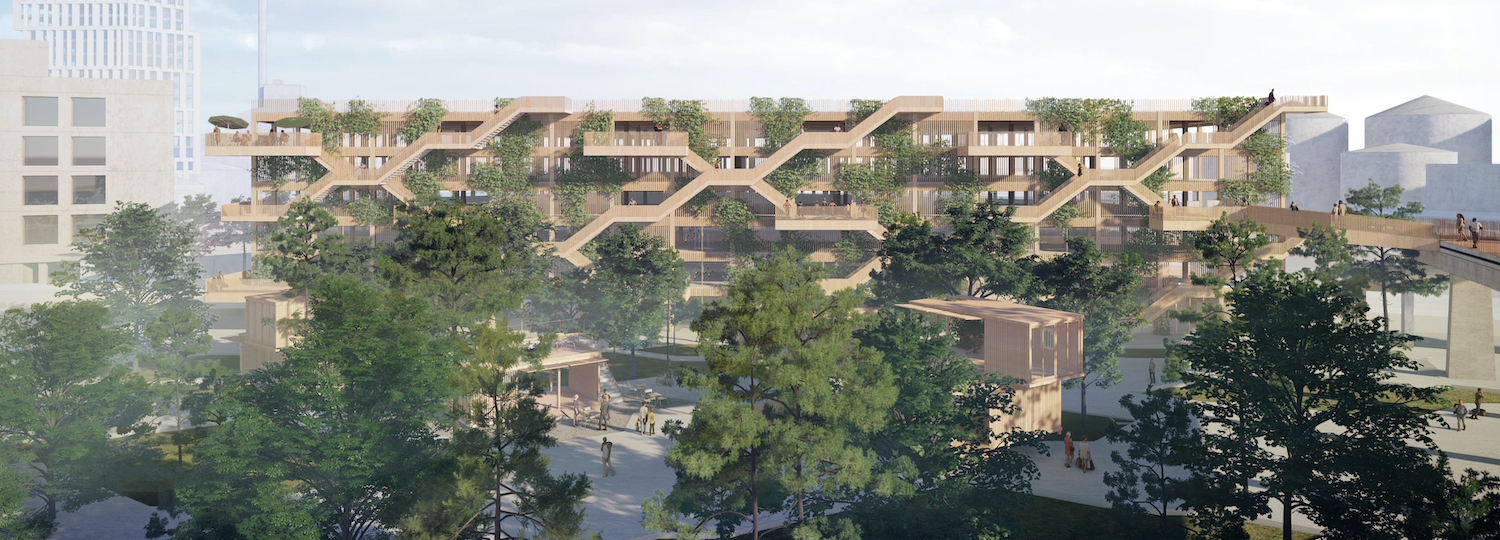Aarhus Parkade of Cross-Laminated Timber by Open Platform and JAJA Architects

In conjunction with Rama Studio and Søren Jensen Engineers, Danish architecture studios Open Platform and JAJA Architects have won the competition to design a parkade conceived entirely in cross-laminated timber for Aarhus. The winning submission, selected unanimously by the jury, will début as Denmark’s first wooden parkade; it will support the Danish government’s plan to become climate-neutral by 2050.
By placing a compact volume on the northeast half of its parcel, the project will create space for a green oasis with small pavilions. The surrounding park landscape will find its natural continuation on the parkade façade, which is to feature green espaliers and active exterior surfaces. According to Niels Lund Petersen, Partner at Open Platform, the planting of a new urban forest and the wooden construction will minimize both the ecological footprint and the CO2 balance of Aarhus.
Covering an area of 19,300 m², the structure will be accommodate 700 parking spots distributed over six storeys, as well as a fitness studio, a gallery and a café. Several species of tree will contribute to the natural cleansing of the ground and will cool the city during the warm summer months.

