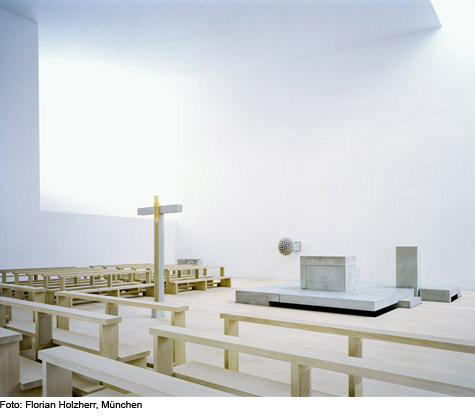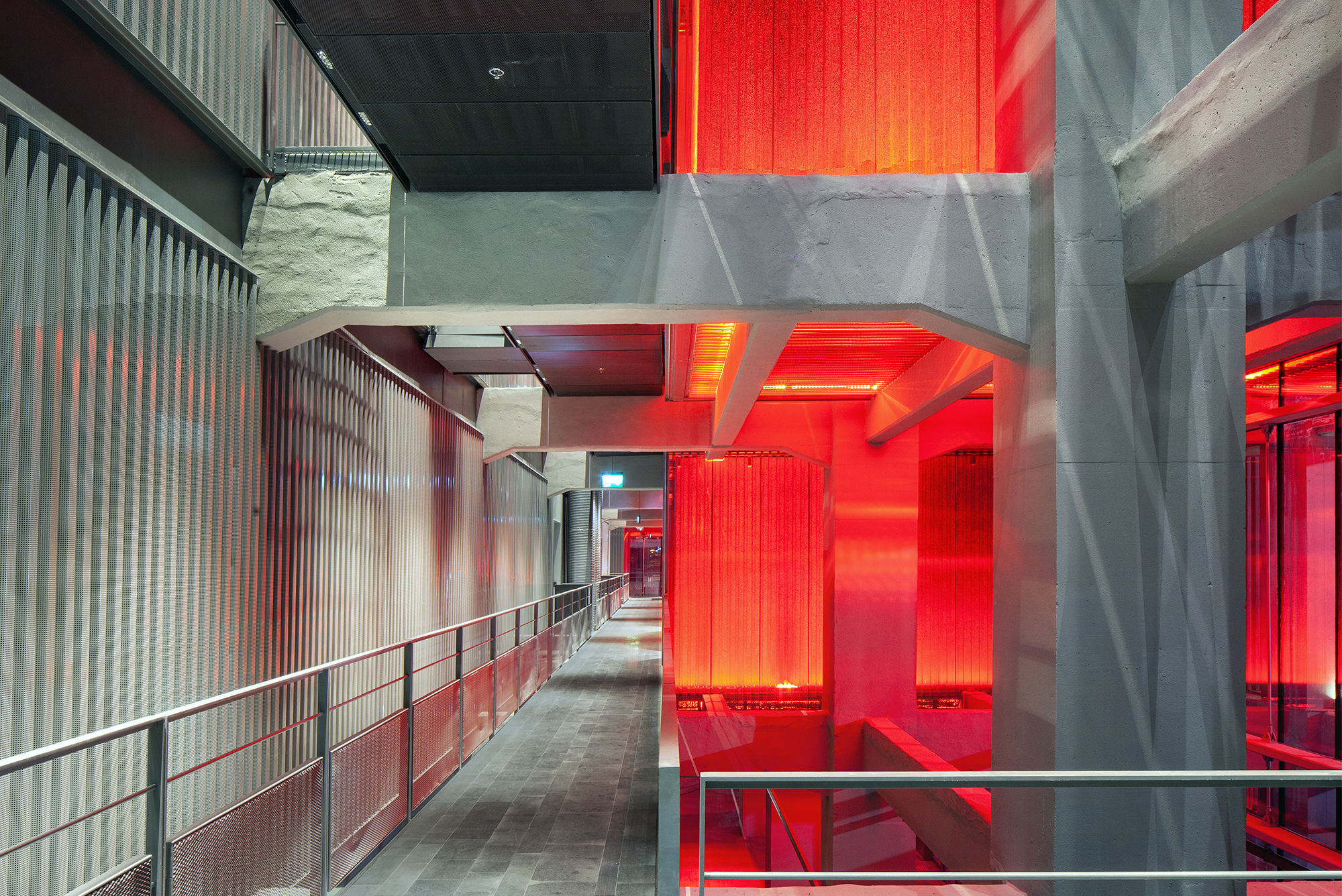A Warehouse for Art: Museum by Emre Arolat in Istanbul

The Istanbul Museum of Painting and Sculpture was founded by Kemal Atatürk in the Karaköy district in 1937 and is now managed by Mimar Sinan University. In terms of space, the move to a new location slated for 2020 will represent a radical new beginning: the museum is to leave the opulent halls of Dolmabahçe Palace and set up in a former warehouse building around 2 km farther west along the harbour. The concrete-framed structure was built in the 1950s according to plans designed by Sedad Hakkı Eldem; the complex is divided into a six-storey office wing along Meclis-i Mebusan Street to the north and the actual warehouse, a virtual cube, to the south. Although Emre Arolat Architecture gutted the existing building to its supporting structure, they have preserved this division in their renovation concept. With its detailed organization, the new north façade - which features silvery-grey mosaic tiles- distantly echoes the office façade of its predecessor. Behind it, however, the entry hall opens up over the entire height of the building.
The exhibition levels, which are accessed from the south, are arranged both vertically and horizontally with container-like set-ins. The interstitial spaces are atria, some of which extend over several storeys, linked with ramps and stairways which serve both as access pathways and exhibition areas. On the three street-facing sides of the building, the “containers” penetrate the outer shell of the museum, where they concisely manifest the concept of a warehouse for art. They are clad with red, fibre-cement panels and are set off with concealed LEDs whose brightness varies by location: the interior spaces are less bright so as not to disrupt visitors’ enjoyment of the art. On the façades they are brighter, where they work to create a striking impression.


