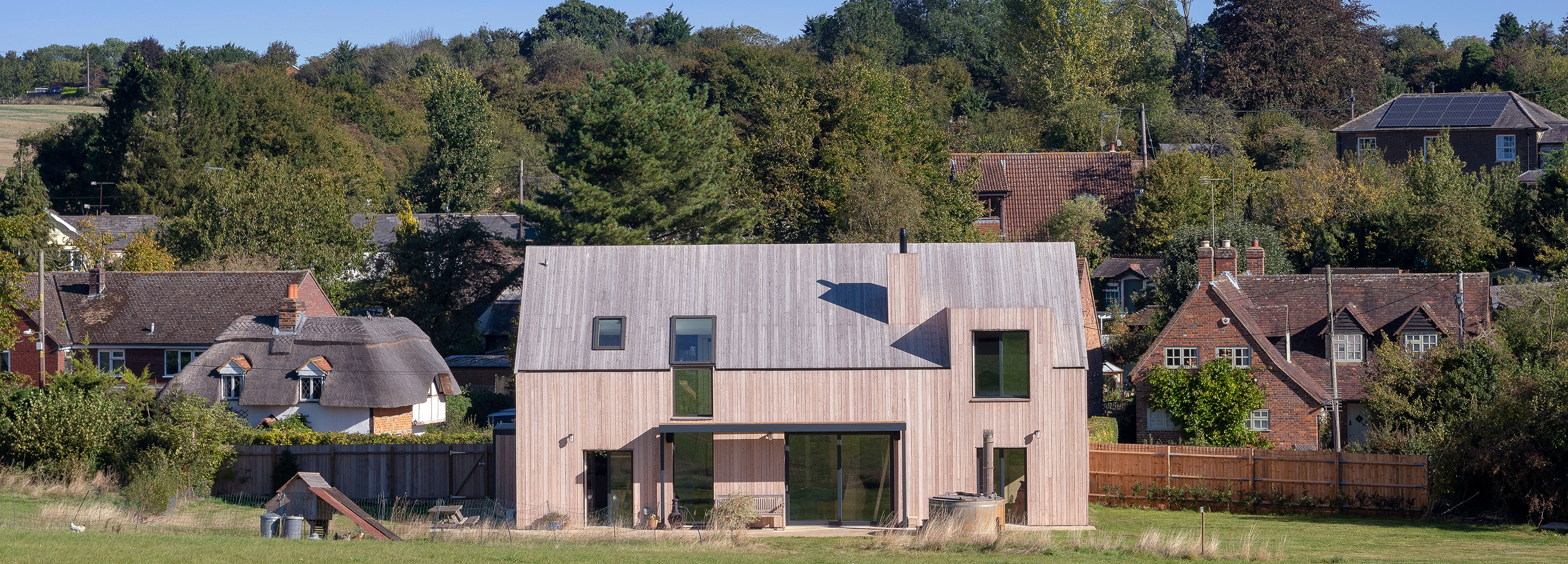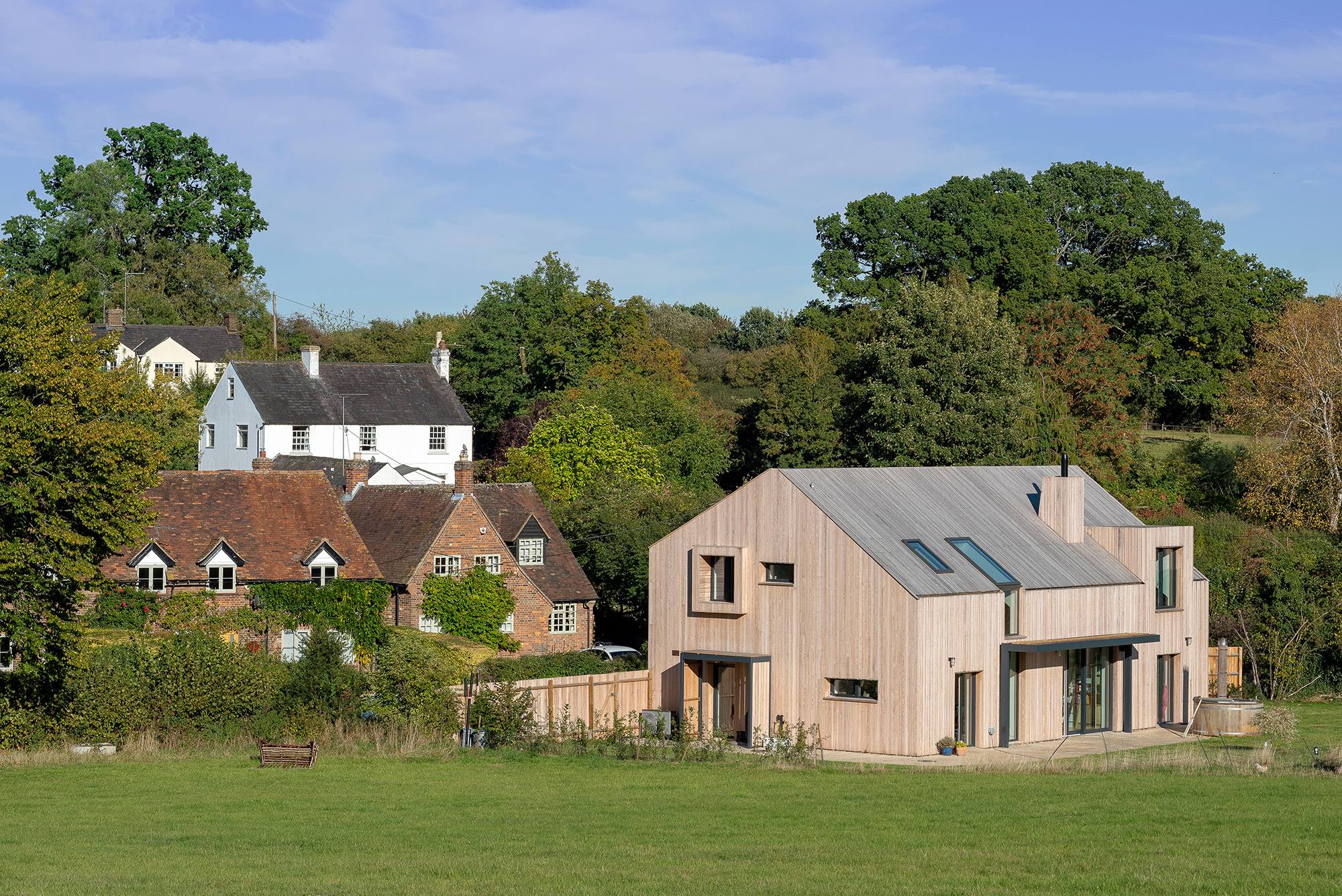A Modern Interpretation: Passive-Energy House in English Country Style

Tate Harmer Architects have combined smart technologies and rural design in their energy-saving house near St. Albans. The new structure replaces the client’s bungalow, which had become too small, in the village of Flamstead. The desire for more space, efficiency and above all a great degree of sustainability, stood at the top of the priority list right from the get-go, as did a possible adaptation to the changing needs of advancing age.
In cooperation with world-leading sustainability experts from CoCreate Consulting, the British architecture studio developed a suitable energy-saving concept. A wooden shell completely surrounds the single-family house: from the walls to the roof and windows, cladding panels of various widths provide a seamless appearance. The interplay of the latest technologies such as intelligent lighting, heat recovery units, thermal storage and an air-heating pump ensured the home’s accreditation as a passive-energy structure.
The appearance of the surrounding country homes served as inspiration: the planners chose a straightforward, rectangular geometry topped with a sloping roof featuring gables to the east and west. The structure’s north-south orientation, which opens increasingly towards the south, allows natural lighting and an unobstructed view over the region’s fields. An open stairway landing leads from the double-height living and kitchen area to the private rooms upstairs. Except for an additional guest bedroom on the ground floor, which can be repurposed as a master bedroom as the client ages, the bedrooms are found on the upper level.

