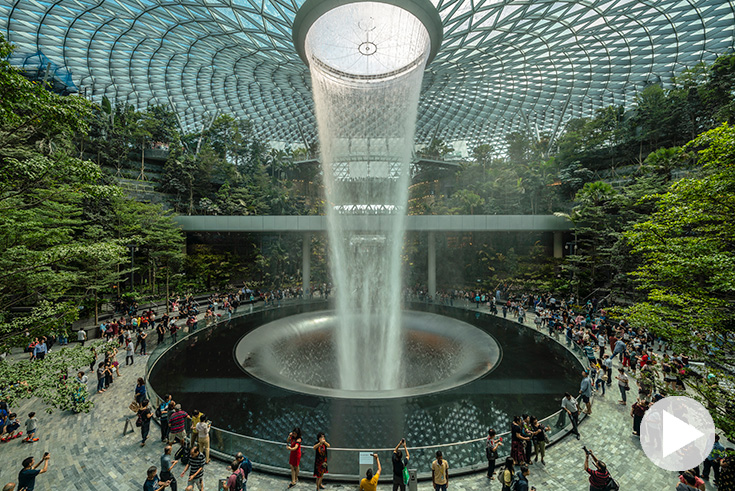A Jungle in the Greenhouse: Jewel at Changi Airport in Singapore

Jewel Changi Airport serves as a connecting element between the existing terminal buildings, some of which can be reached underground while others are accessed via raised glass bridges. Apart from airport facilities, restaurants, rest areas and a hotel, it is primarily retail spaces that are arranged here around a shared centre. A terraced, tropical garden is located here in something approaching a five-storey amphitheatre, above which a triangulated glass dome of slender steel profiles seems to float. Towards the centre, the roof dips down to form a round aperture 12 m in diameter, which is closed off with a continuous ETFE cushion. From the oculus found between the supporting structure and the cushion, 40,000 litres of water course every minute into a sort of fountain on the lowest level. The constant column of water is supplied in part by monsoon rainwater and contributes to the cooling of the all-round glazed interior. This spectacular ambience will make Jewel into a destination in its own right apart from its development-related and commercial significance for the airport.
A recumbent, elliptical toroid
The element that determines the design of the new building, which opened in April 2019, is the intricate gridshell, which features a central oculus for the waterfall. At this aperture, the shell and supporting structure form a single unit. The overall shape is a recumbent, elliptical toroid measuring 200 m in length and 150 m in width. Its geometric middle barely perceptible to visitors is arranged eccentrically in order to respond to the elevated railway that moves lengthways through the building. The surface of the toroid is divided into triangles that hold flat glass elements, which are cost-effective to produce, in place. Outside the supporting ring beam, the roof functions as a typical gridshell. The forces exerted by the curvature here are primarily compressive; the height of the support profiles is around 350 mm. The area inside the supports is a mere 250 mm high. It can be understood as an upside-down cone that in itself exhibits mainly tensile forces, but conversely produces a compression ring directly above the supports. This area represents the most complex part of the entire supporting structure: it is where the compressive forces described above overlap with the supporting loads exerted vertically on the shell. In order to be able to take on the resulting torque, the profiles here are up to 750 mm high. This shell, which is layered into three zones, is mounted on a ring beam underneath the topmost tier at the outer edge. Beneath this, the shell is designed as a suspended façade.
Further information:
Roof structure: MERO, Würzburg
ETFE cushion: Vector-Foiltec, Bremen
Building technology: Mott MacDonald, Singapur
General contractor: Woh Hup-Obayashi JV, Singapur

