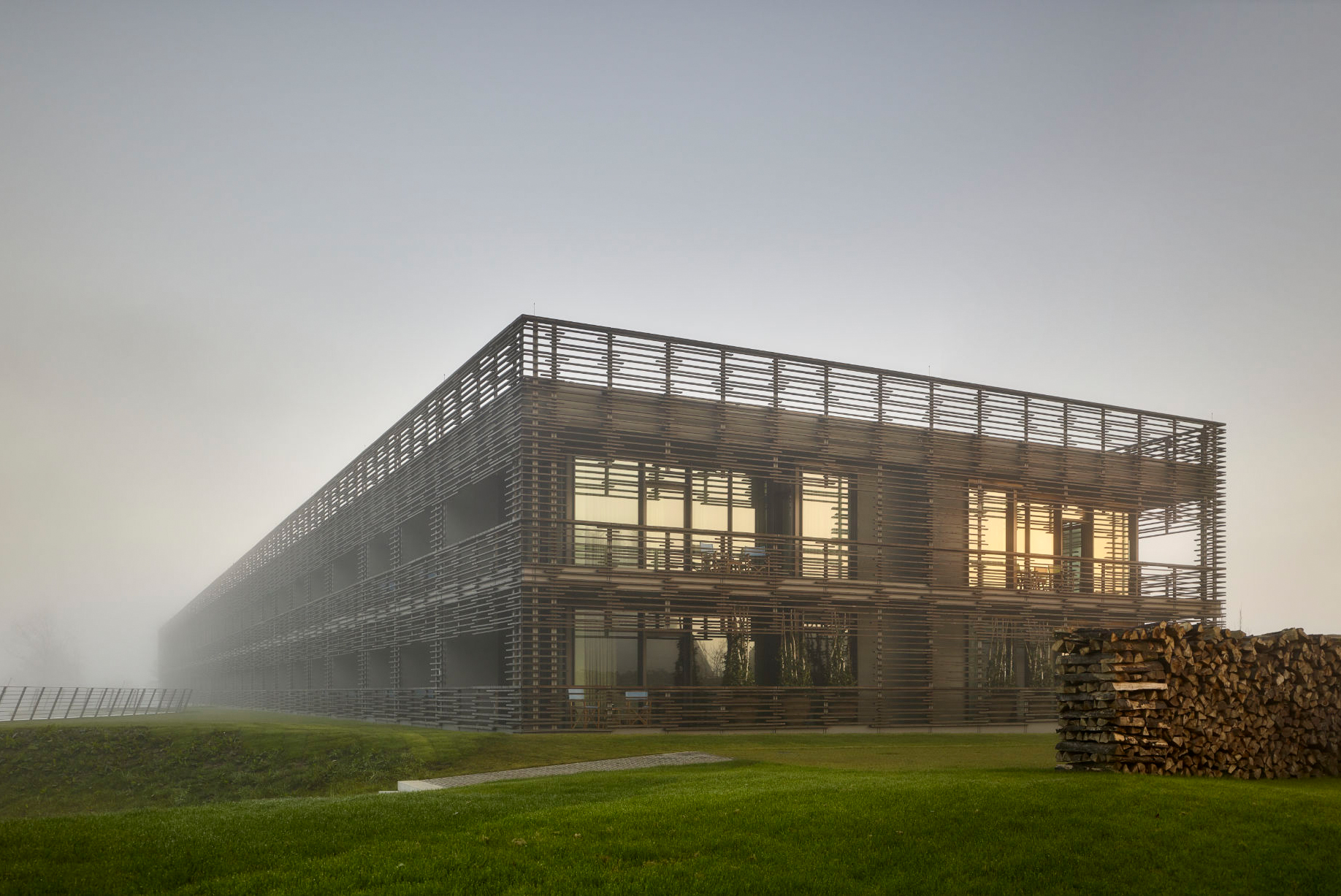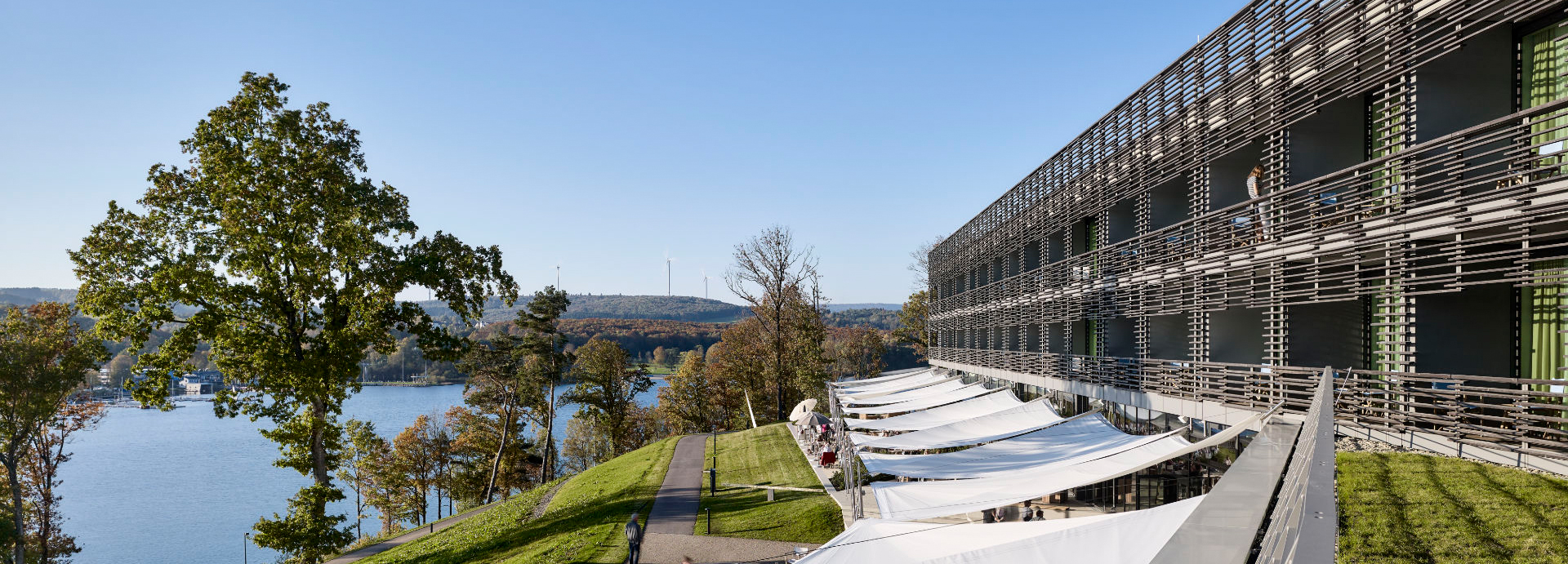A Hotel Tract above a Panoramic Landscape: Hotel and Spa Seezeitlodge on the Bostalsee

Local recreation plays a significant role on the Bostalsee, which is located in the north of the Saarland. The reservoir lake is nearly completely surrounded by campgrounds, holiday settlements, beaches and forests. The new hotel-spa known as the Seezeitlodge has taken on a central role in this environment: positioned on a natural spit on the southeast bank of the lake, the parcel of land offers a 180-degree view over all parts of the water.
Graft, the Berlin architecture firm commissioned with the new structure, designed the building and its surroundings with a feeling for drama: visitors approach the hotel through a dense oak forest without any indication of the lake. In their approach, they drive among green hills above which rises the two-storey tract of the hotel rooms. The path into the hotel leads between the hills into the lobby located on the ground floor. Here, finally, the broad view over the lake opens up.
A turn to the right takes visitors into the restaurant, which seats 170 people. To the left, there are three event rooms that can be combined. The area just behind is home to the extensive spa, fitness and sauna area. The restaurant kitchen and back-of-house area are located, in an instance of nomen est omen, beside the driveway, are largely underground and are illuminated by an inner patio.
While the ground floor has been integrated as much as possible into the newly created local topography, the two-storey upper tract forms the most dramatic contrast possible. Eighty-four rooms and fourteen suites are arranged here along straight central corridors. Because this tract stands perpendicular to the lakeshore, most guests enjoy a view of the water. An open wooden grid, which will grey naturally with time, softens the rigidity of the structure somewhat.
For the interior design and lighting, the hotel operators hired Nicolay Design from Stuttgart. One of the press releases published in honour of the hotel’s opening describes the style of the rooms, suites and communal areas as “linear, casual, cosy, but always a bit surprising.” References to the current character of the surrounding landscape can be sensed in the design, as can those to the region’s Celtic history. In the lobby, interior designer Birgit Nicolay has positioned the angles of view towards the sunset for the winter and summer solstices as well as for the vernal and autumnal equinoxes. The three axes are marked with brass tracks set into the floor; these continue outdoors and lead to three works of art which thematize the different seasons.
Graft, the Berlin architecture firm commissioned with the new structure, designed the building and its surroundings with a feeling for drama: visitors approach the hotel through a dense oak forest without any indication of the lake. In their approach, they drive among green hills above which rises the two-storey tract of the hotel rooms. The path into the hotel leads between the hills into the lobby located on the ground floor. Here, finally, the broad view over the lake opens up.
A turn to the right takes visitors into the restaurant, which seats 170 people. To the left, there are three event rooms that can be combined. The area just behind is home to the extensive spa, fitness and sauna area. The restaurant kitchen and back-of-house area are located, in an instance of nomen est omen, beside the driveway, are largely underground and are illuminated by an inner patio.
While the ground floor has been integrated as much as possible into the newly created local topography, the two-storey upper tract forms the most dramatic contrast possible. Eighty-four rooms and fourteen suites are arranged here along straight central corridors. Because this tract stands perpendicular to the lakeshore, most guests enjoy a view of the water. An open wooden grid, which will grey naturally with time, softens the rigidity of the structure somewhat.
For the interior design and lighting, the hotel operators hired Nicolay Design from Stuttgart. One of the press releases published in honour of the hotel’s opening describes the style of the rooms, suites and communal areas as “linear, casual, cosy, but always a bit surprising.” References to the current character of the surrounding landscape can be sensed in the design, as can those to the region’s Celtic history. In the lobby, interior designer Birgit Nicolay has positioned the angles of view towards the sunset for the winter and summer solstices as well as for the vernal and autumnal equinoxes. The three axes are marked with brass tracks set into the floor; these continue outdoors and lead to three works of art which thematize the different seasons.
Further information:
Interior design und light planning: Nicolay Design GmbH
Planning of structural framework: Knippers Helbig GmbH
Lanscapearchitecture: Ernst Partner
Project management: BTB Lauer GmbH & Co. KG
TGA-planning: ZWP Ingenieur-AG
Energy concept: Transsolar Energietechnik GmbH
Site management: Wenzel + Wenzel Freie Architekten
Interior design und light planning: Nicolay Design GmbH
Planning of structural framework: Knippers Helbig GmbH
Lanscapearchitecture: Ernst Partner
Project management: BTB Lauer GmbH & Co. KG
TGA-planning: ZWP Ingenieur-AG
Energy concept: Transsolar Energietechnik GmbH
Site management: Wenzel + Wenzel Freie Architekten

