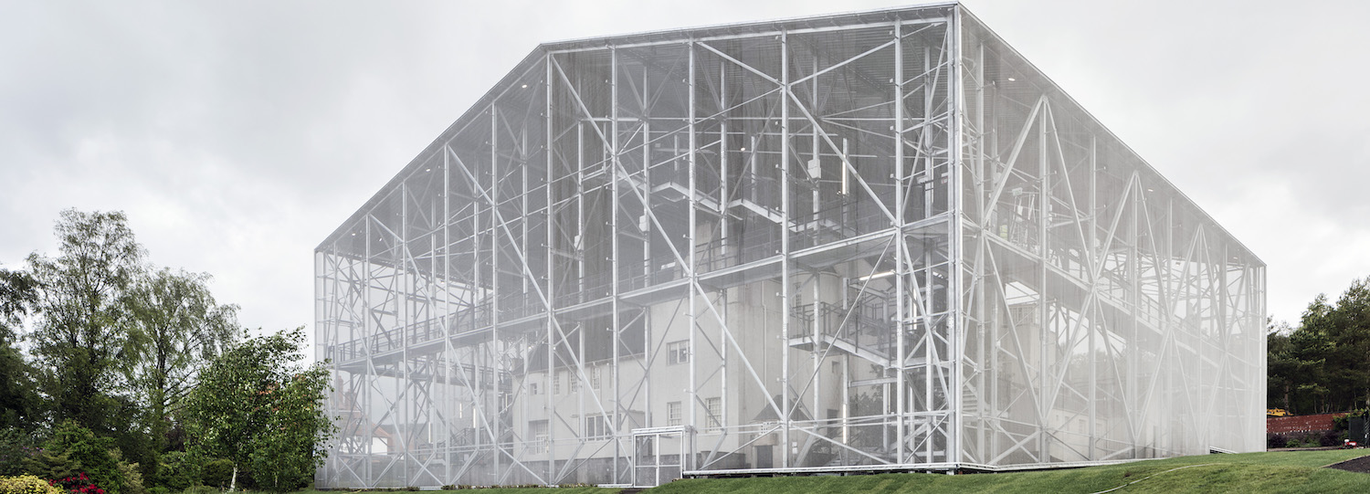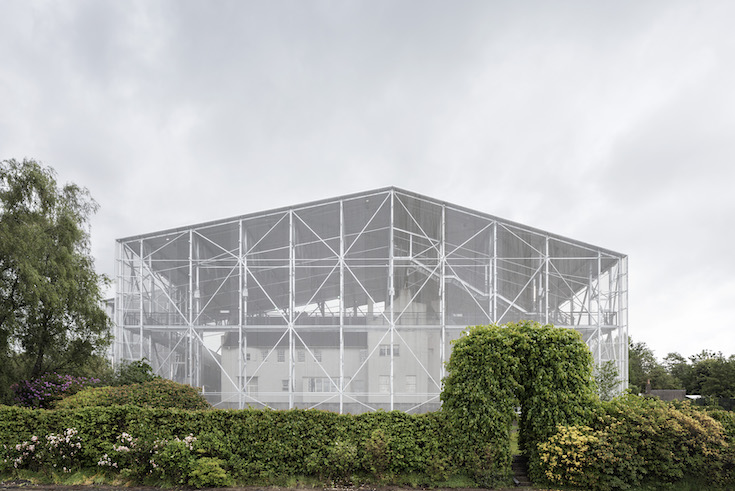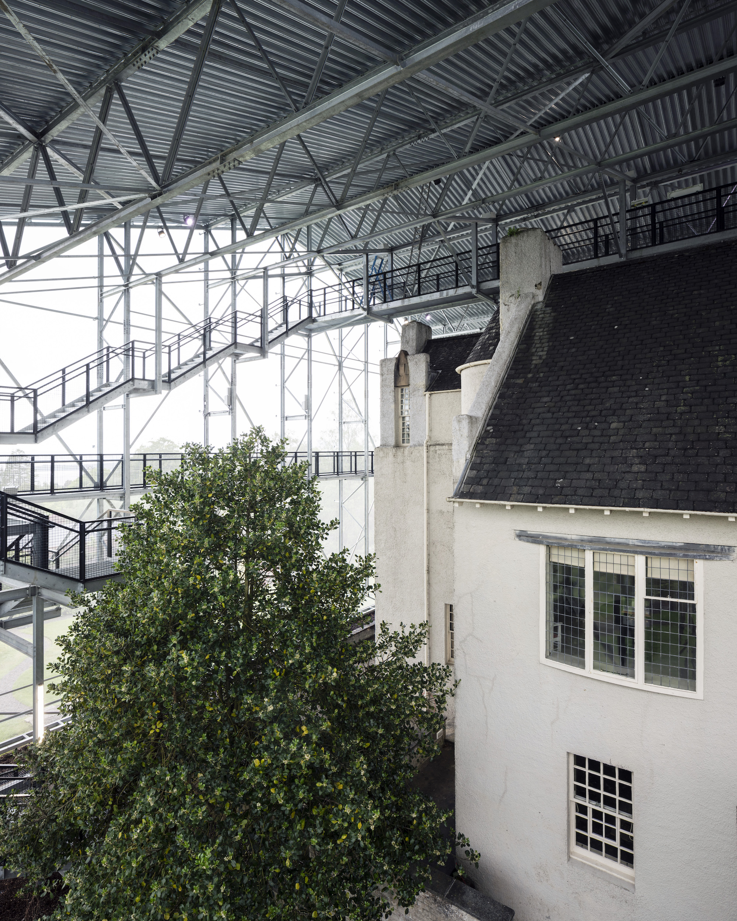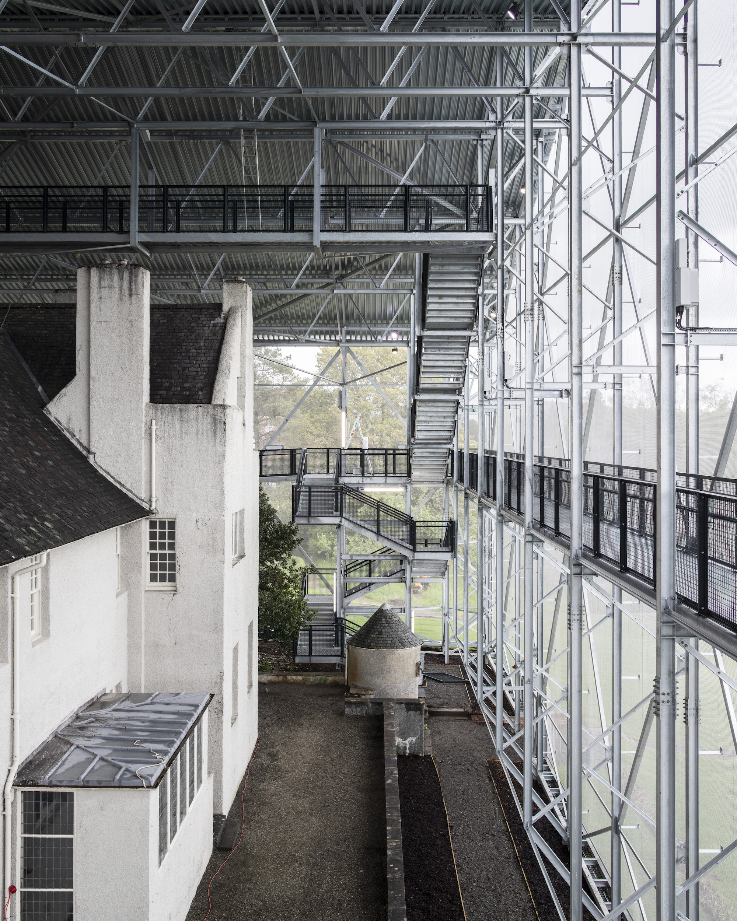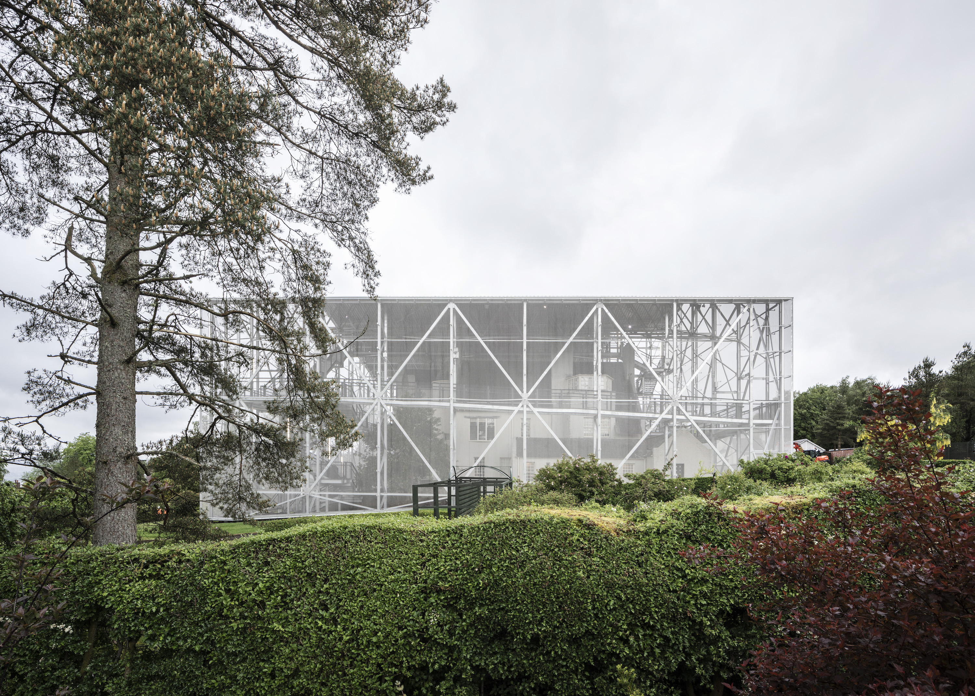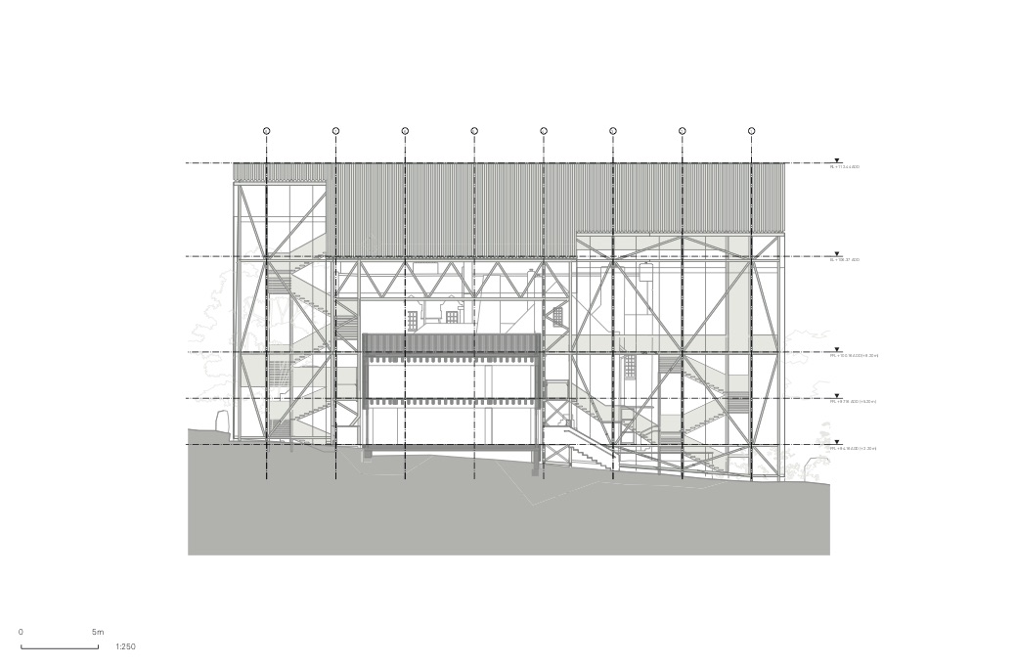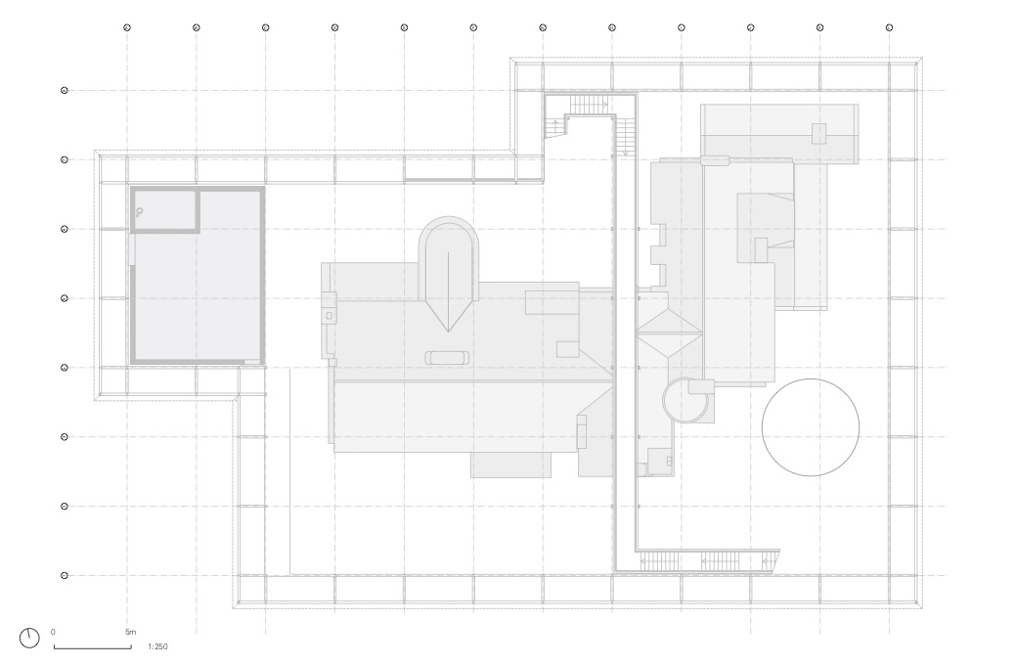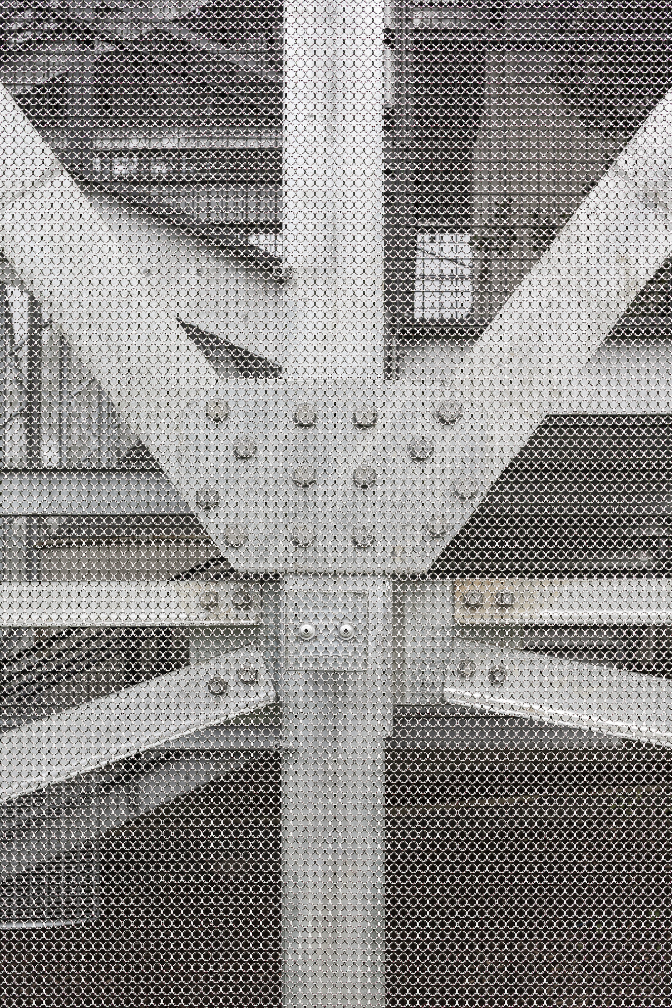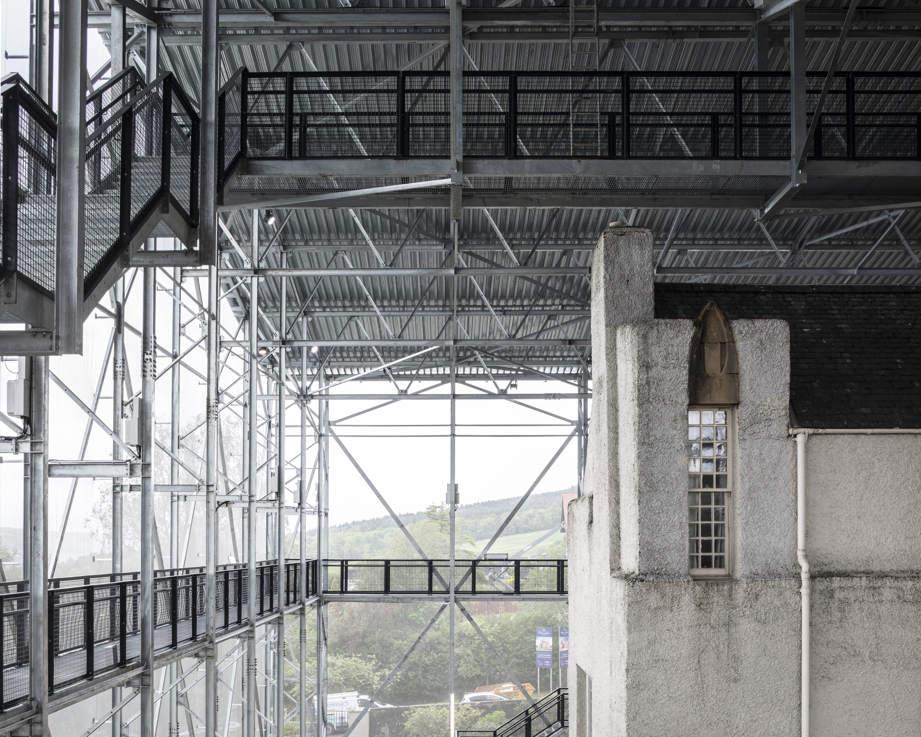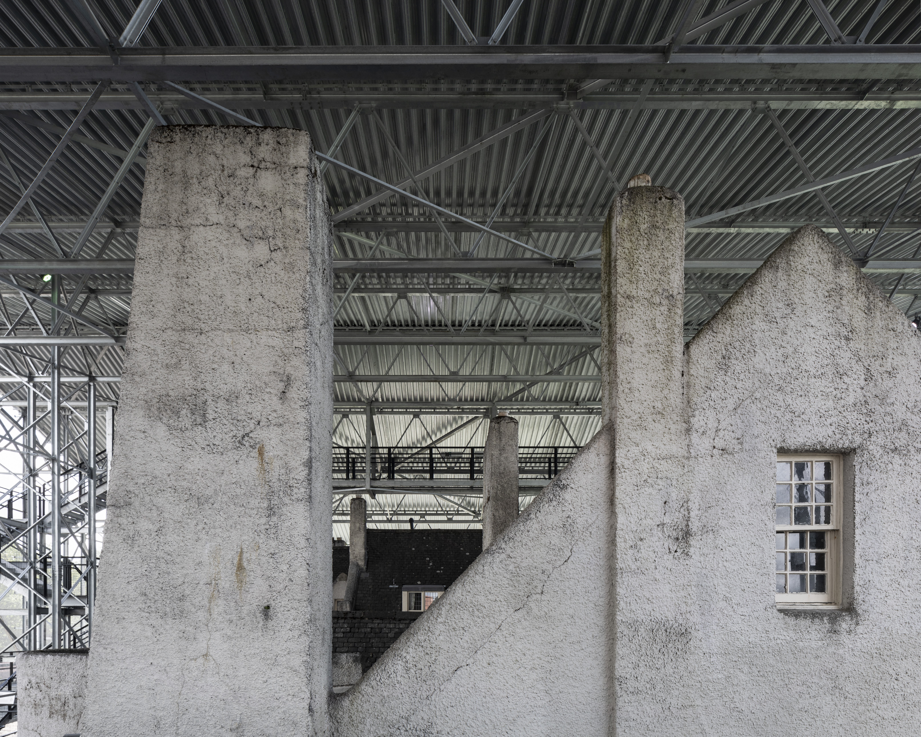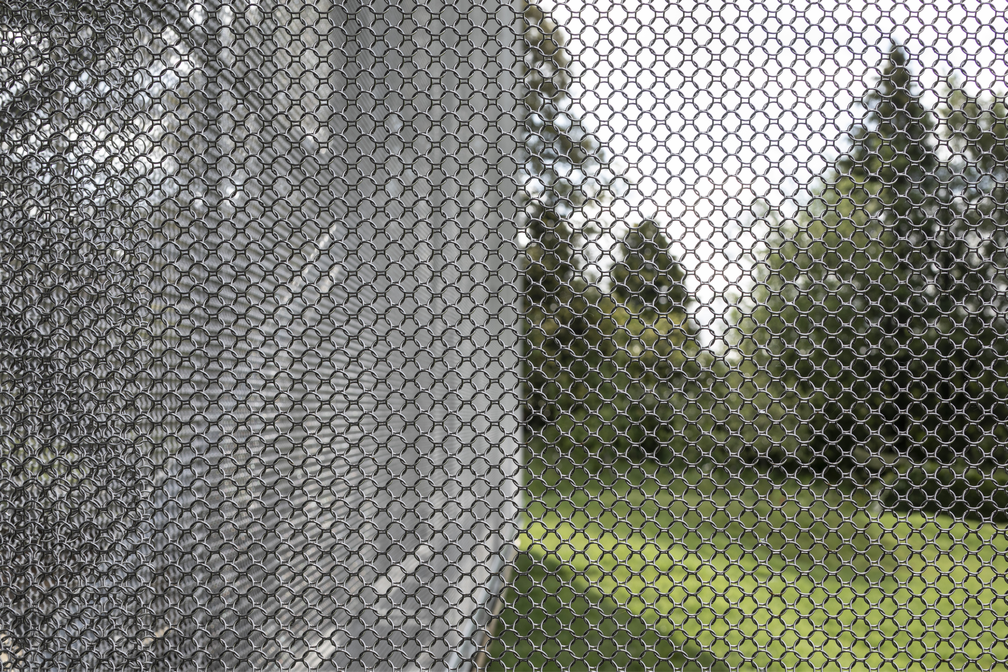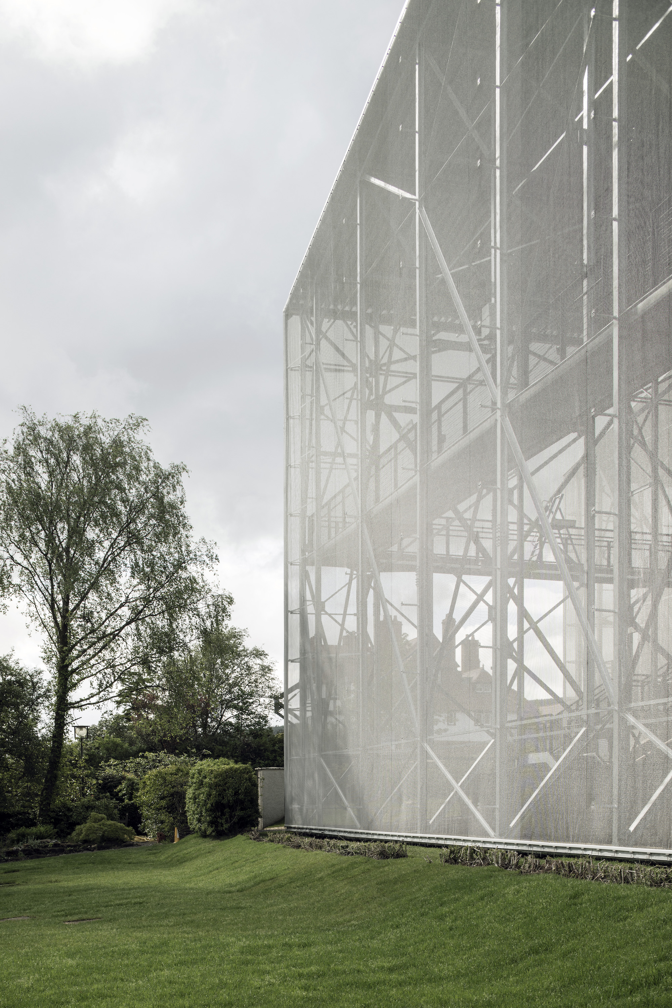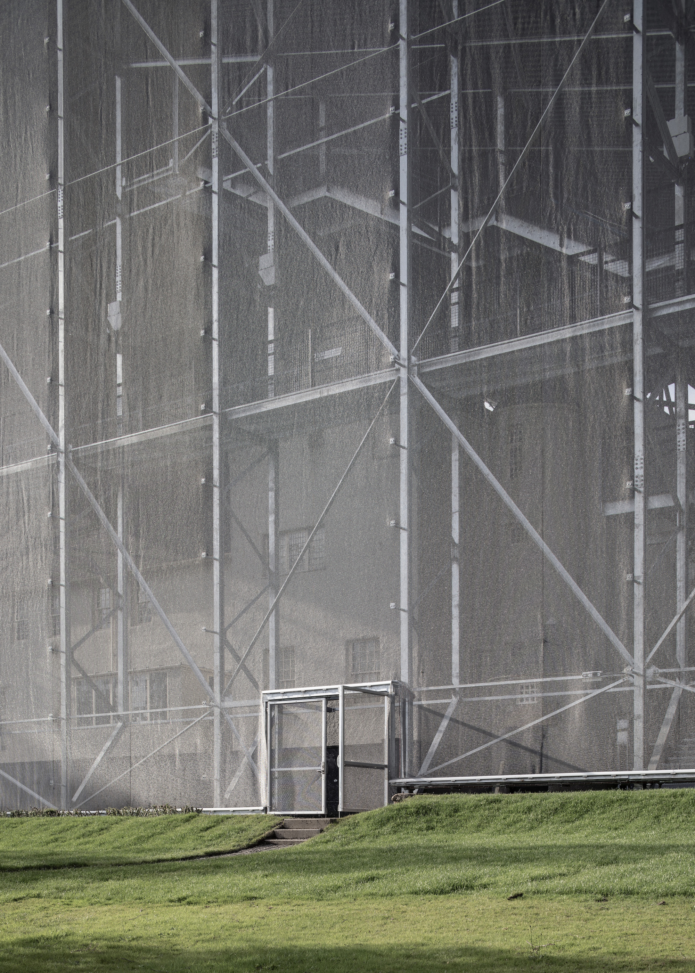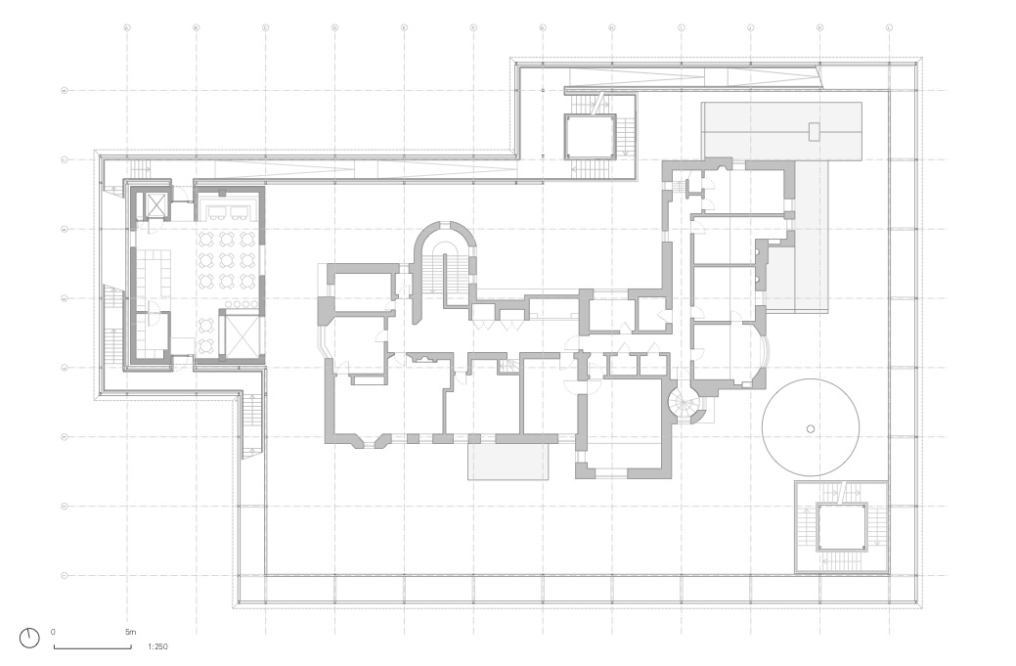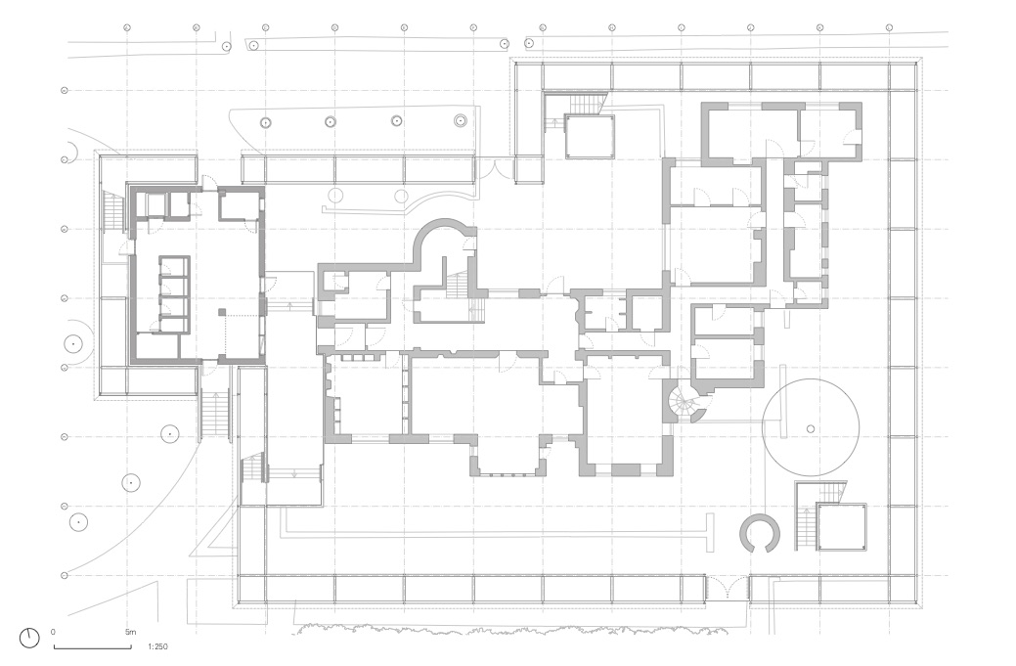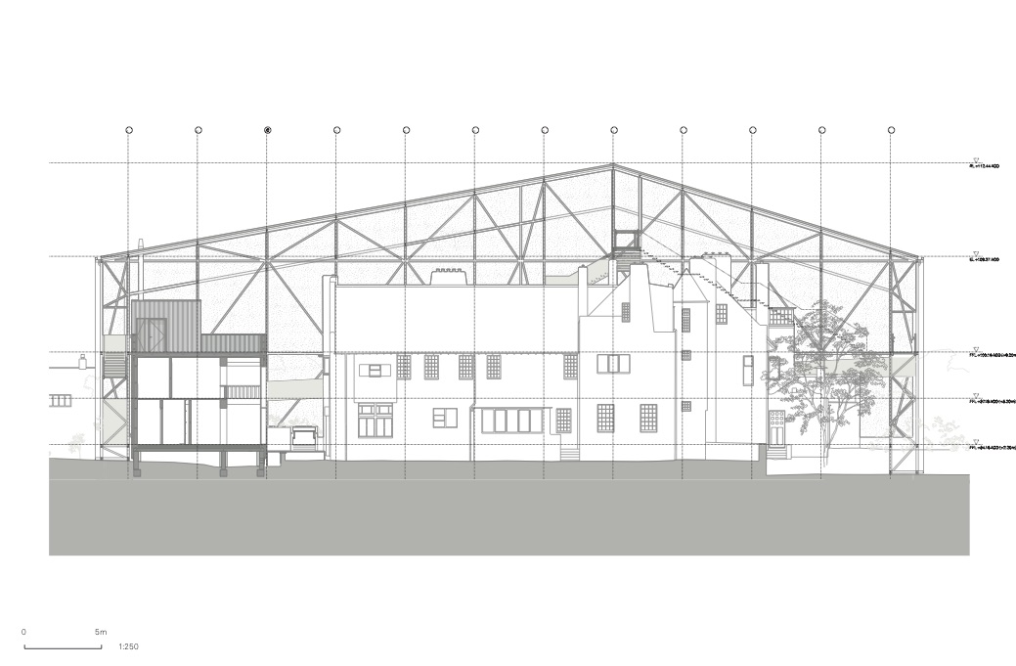Transparenter Stahlschleier: The Hill House Box von Carmody Groarke

Foto: Johan Dehlin
Das im Jahr 1902 errichtete »Hill House« von Charles Rennie Mackintosh ist eines der wohl bedeutendsten Bauten des Scottish Baronial, wichtiger Teil der europäischen Architektur des frühen 20. Jahrhunderts – und nun Objekt einer bis zu 15 Jahren andauernden Restaurierung aufgrund eines schweren Wasserschadens.
Anstatt das Haus in Helensburgh währenddessen jedoch völlig der öffentlichen Sichtbarkeit zu entziehen, macht das Londoner Studio Carmody Groarke aus dem Restaurierungsprojekt ein temporäres Museum, das dem »Hill House« eine schützende Außenhülle verleiht, aber gleichzeitig den Zugang für Besuchende beibehält. Aus dieser Idee entstand »The Hill House Box« - ein semi-transparenter Gartenpavillon, dessen Außenflächen vollständig mit einem textil anmutenden Stahlgeflecht bedeckt sind.
Die Stahlträgerkonstruktion der »House Box« bietet dem ursprünglichen »Hill House« einen überlagerten Trockenraum, während die Konstruktion im Inneren sukzessive repariert wird. Besuchende kommen dabei in den Genuss ungestörter Ausblicke durch den sanften Stahlschleier auf die umgebende Landschaft und erlangen ebenso Einblick in die laufenden Restaurierungsarbeiten.
Weitere Informationen:
Project Management: Gardiner & Theobald
Structural Engineer: Price and Myers
Building Services: Irons Foulner
Below Ground Drainage: David Narro Associates
Fire Engineering: Atelier Ten
Cost Consultant: Gardiner & Theobald
Principle Designer: Gardiner & Theobald
Principle Contractor: Robertson Construction
