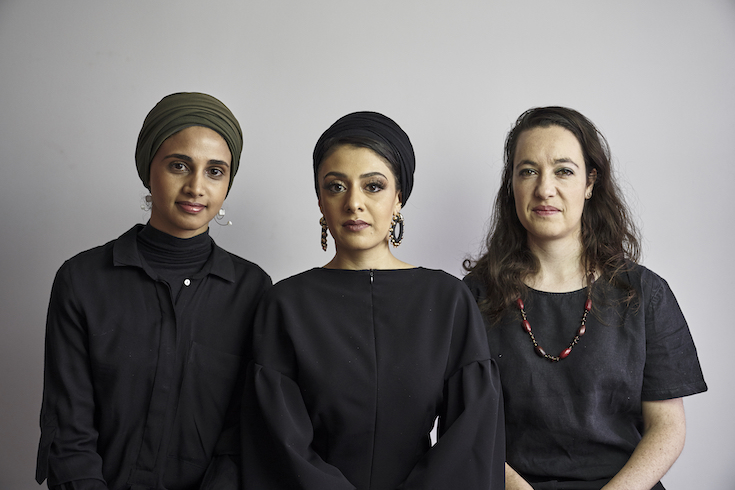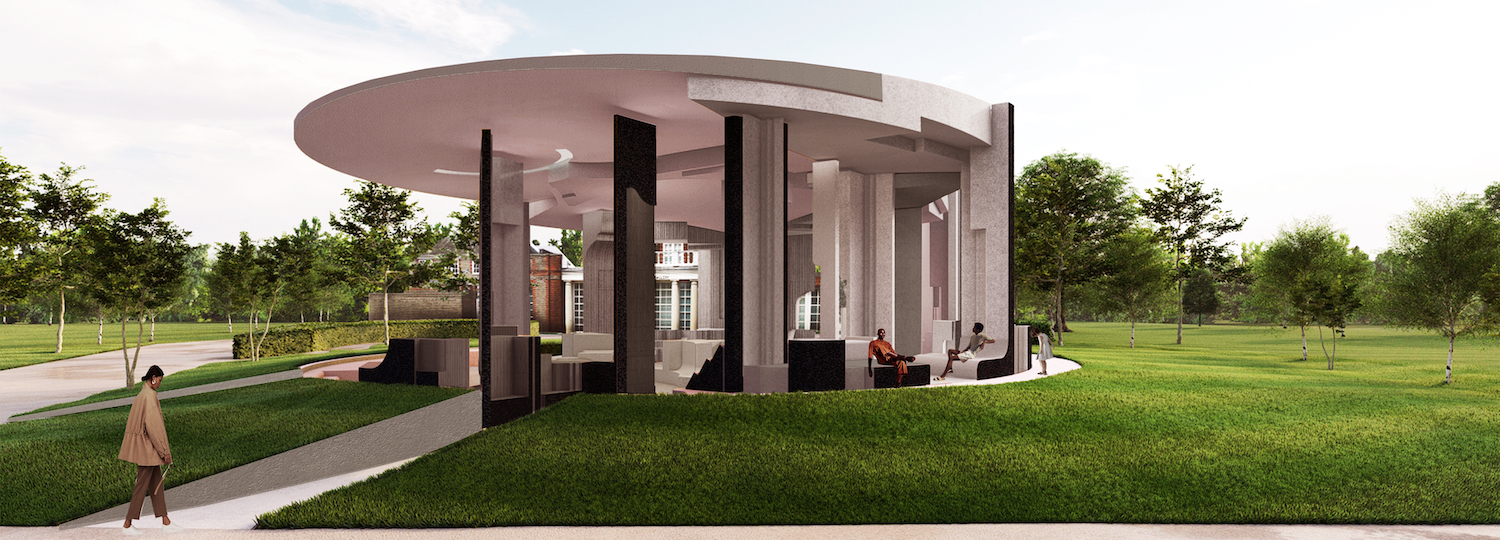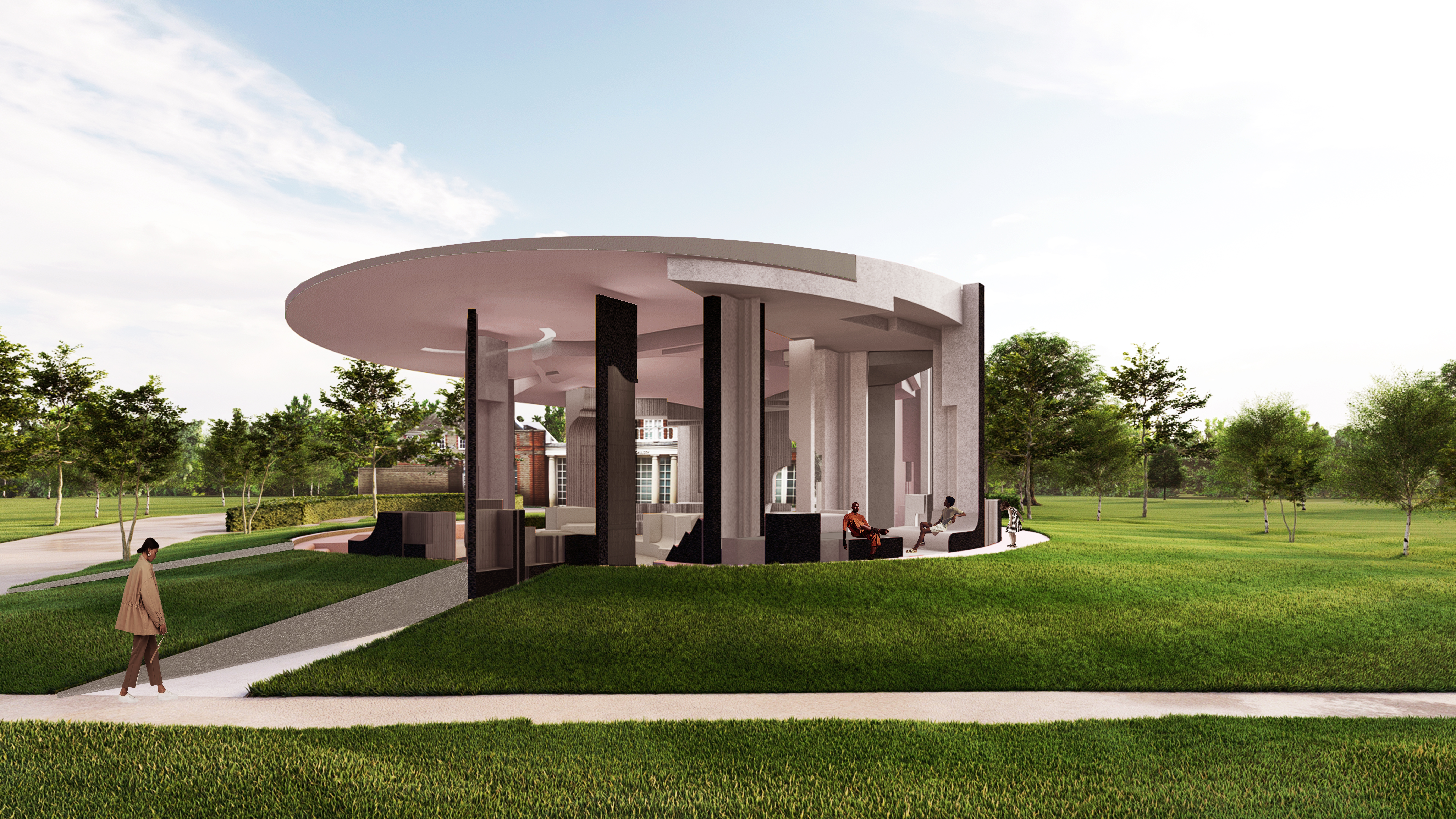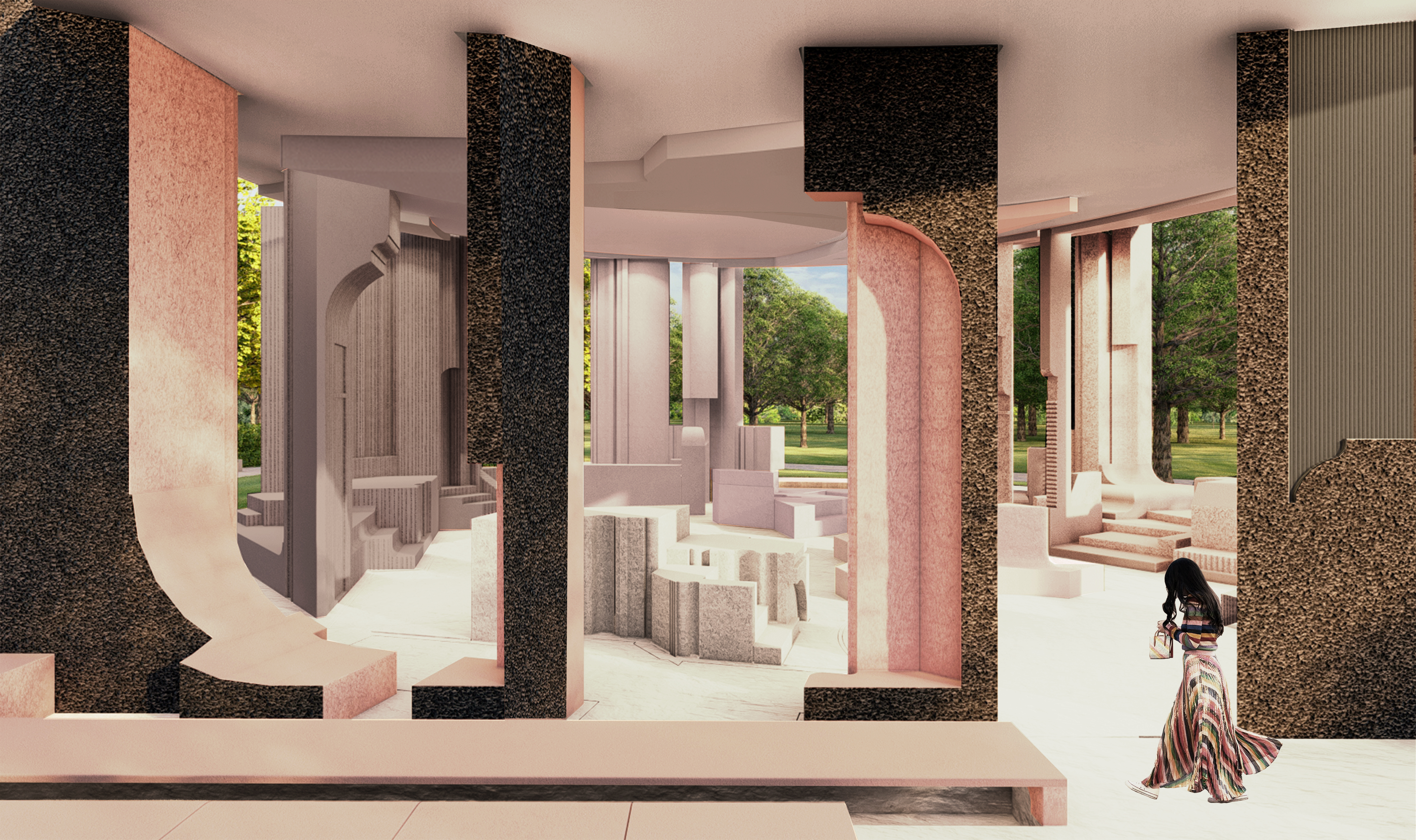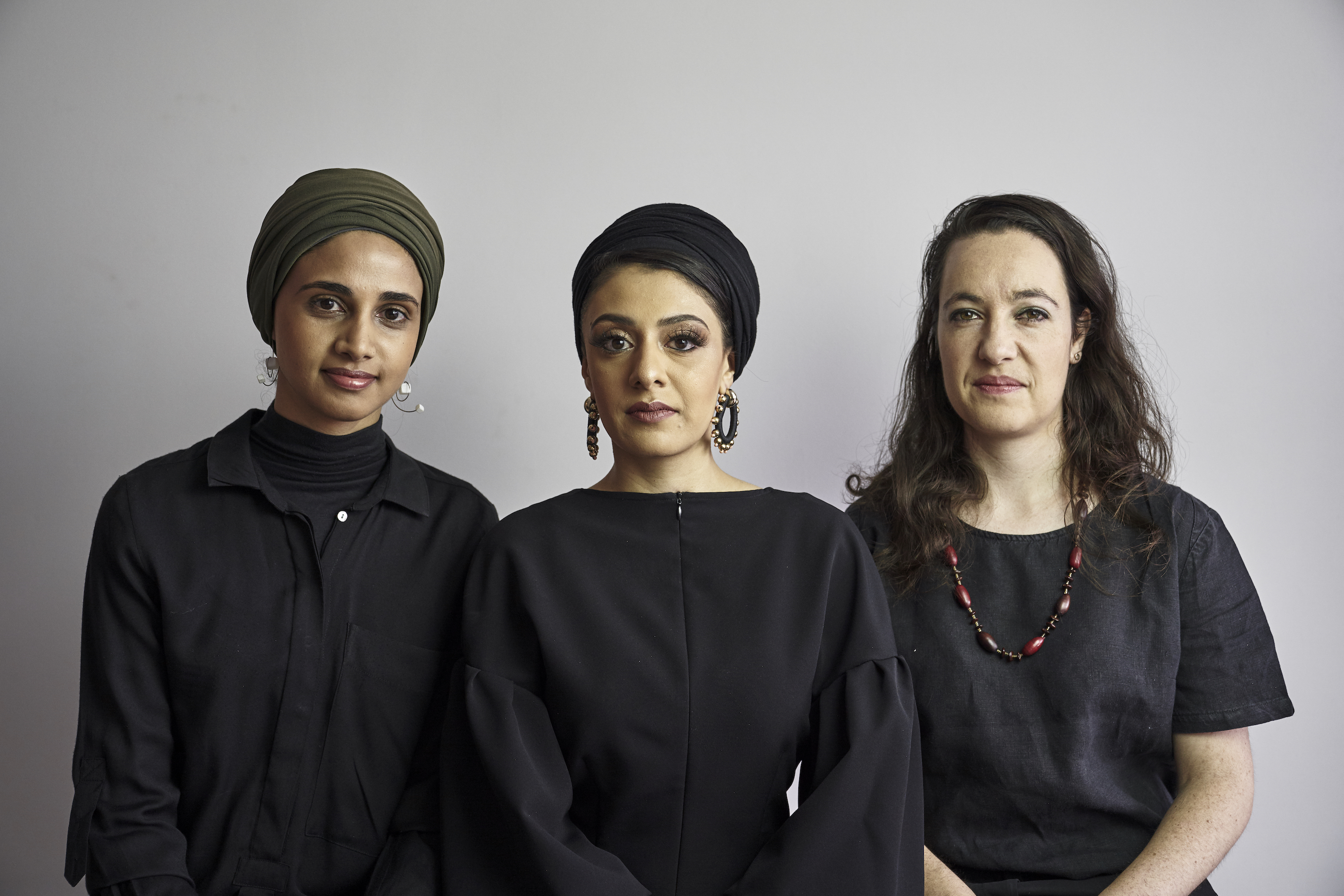Periphere Formen: Serpentine Pavilion 2020 von Counterspace

Serpentine Pavilion 2020 designed by Counterspace, Design Render, Exterior View © Counterspace
Der Serpentine Pavilion 2020 trägt die Handschrift der drei Frauen von Counterspace aus Johannesburg - Sumayya Vally, Sarah de Villiers und Amina Kaskar, alle Jahrgang 1990 und somit die jüngsten Architektinnen in der Geschichte des Pavillons, konzentrieren sich im Entwurf auf das Zusammenspiel architektonischer Formen, die insbesondere für migrantische und andere periphere Gemeinschaften in London von Bedeutung sind.
Mit einer Mischung aus Kork und K-Briq Modulen, die zu 90% aus wiederverwerteten Baumaterialien bestehen und in der Herstellung weitaus weniger CO2-Emissionen erzeugen als konventionelle Lehmziegel, steht ein ganzhaltig nachhaltiger Ansatz im Vordergrund. Sichtbare Brüche in den Farbverläufen machen das Aufeinandertreffen verschiedener Formen und Texturen zu einer Rekonstruktion sozialer Identitäten der britischen Hauptstadt - wo diese sich überschneiden, entstehen Räume des Zusammenseins, erklärt Sumayya Vally.
Die Serpentine Galleries beabsichtigen mit der zwanzigsten Auflage des Serpentine Pavilion einen Ort für neue Ideen und kritische Debatten zu schaffen. In diesem Rahmen widmet sich das Begleitprogramm Back to Earth künstlerischen Antworten zur Klimakrise.
Counterspace is a Johannesburg-based collaborative architectural studio, undertaking predominantly architectural projects, community engagement, exhibition and installation conceptualisation and urban research and design. Counterspace is inspired by their location – Johannesburg – and aims to work with developing design expression particularly for Johannesburg and the continent – through urban research, publications, installations and architecture. Counterspace has been involved in a number of research, graphic and immersive design projects with national-scale stakeholders, local architects and universities in South Africa; in addition to various cultural architectural projects in rural and urbanized South Africa, and internationally.
The practice occupies a space adjacent to academic practice, with Sumayya leading Unit 12 at the Graduate School of Architecture, Johannesburg, Sarah currently leading Unit 18 at the same institution, and Amina leading the Housing Ecologies studio at the University of the Witwatersrand Postgraduate Architecture School.
Sumayya Vally (b. 1990, South Africa) carries obsession for Johannesburg. Her work around narrative, identity and memory in the city have admitted her into a host of conceptual and investigatory projects, including a position as assistant curator and film producer for La Biennale di Venezia 2014 (South African Pavilion). Sumayya has recently been selected as a finalist for the Civitella Ranieri Foundation architecture residency prize (2019) and was a finalist for the Rolex Mentorship and Protege award (2018/2019). She currently teaches at the Graduate School of Architecture, as Unit Leader of Unit 12, which focuses on finding design expression for issues of identity and contested territory.
Amina Kaskar (b. 1990, South Africa) has a strong interest in themes of gender, migration, ethnography and systematic networks and processes. In 2017, Amina was awarded the Vlir-ous Scholarship to undertake a second Master’s in Human Settlements at KU Leuven, Belgium. Her work includes investigating spaces for arrival infrastructure for migrant communities and refugees in the Brussels North Quarter. Her advanced Master’s also dealt with issues around socio-ecological landscape urbanism, specifically focused within the Gulf of Guayaquil, Ecuador. She is also a CETA associate lecturer in the Wits School of Architecture and recently ran the Advanced Design Studio Elective for the Honours program at Wits, entitled Housing Ecologies.
Sarah de Villiers (b. 1990, South Africa) is interested in spatio-economic practices, as well as elements which involve ‘otherness’ – particularly practices which embed themselves as unexpected systems, defying logics of surrounding scale, time, accessibilities, identity or broader policy environments. She has taught for three years at the Graduate School of Architecture, UJ within Unit 14: Rogue Economies, concerned with emergent post-apartheid urban economies in Johannesburg, and currently leads Unit 18, Hyperreal Prototypes together with Dr Huda Tayob which circumscribes notions of origins, the post-fake era and authenticity in architectural production.
