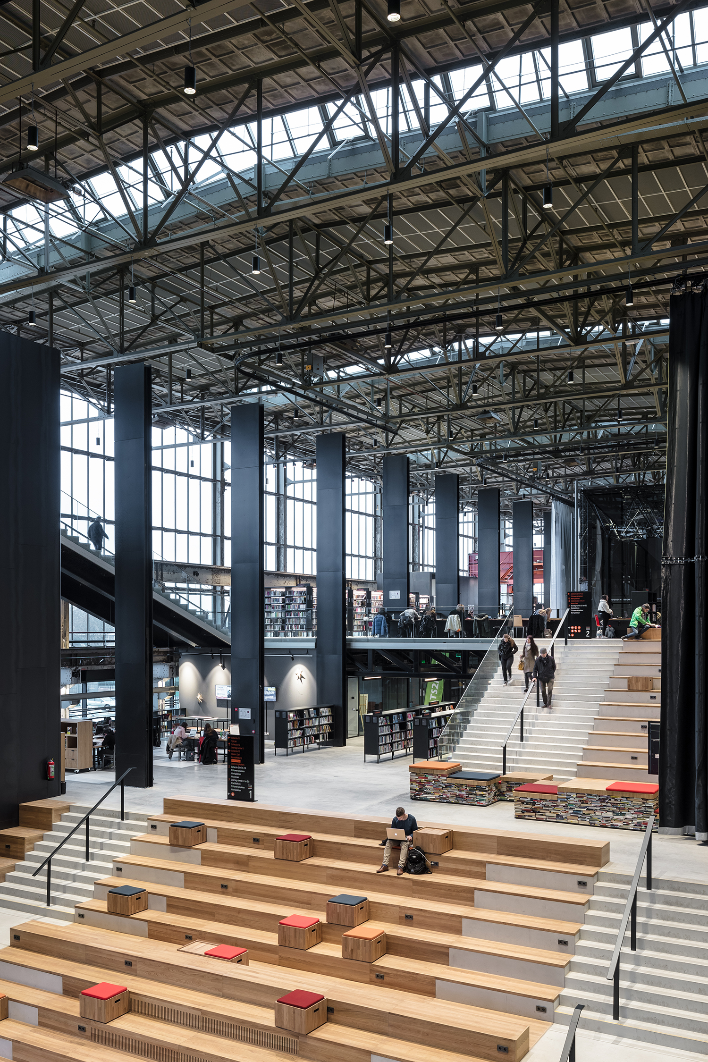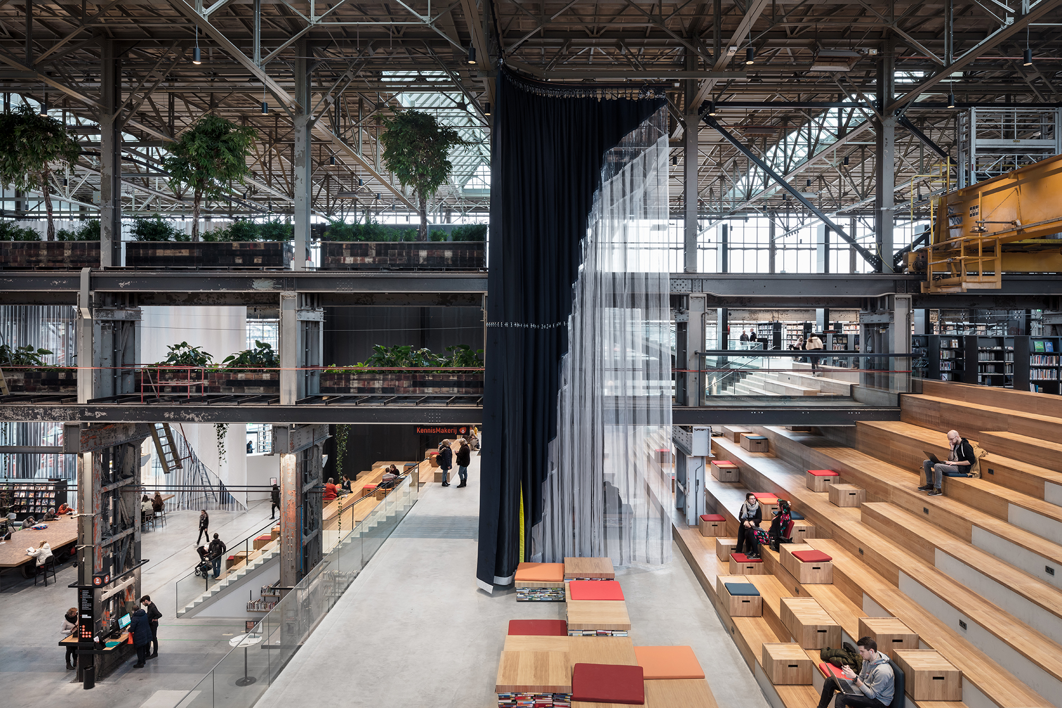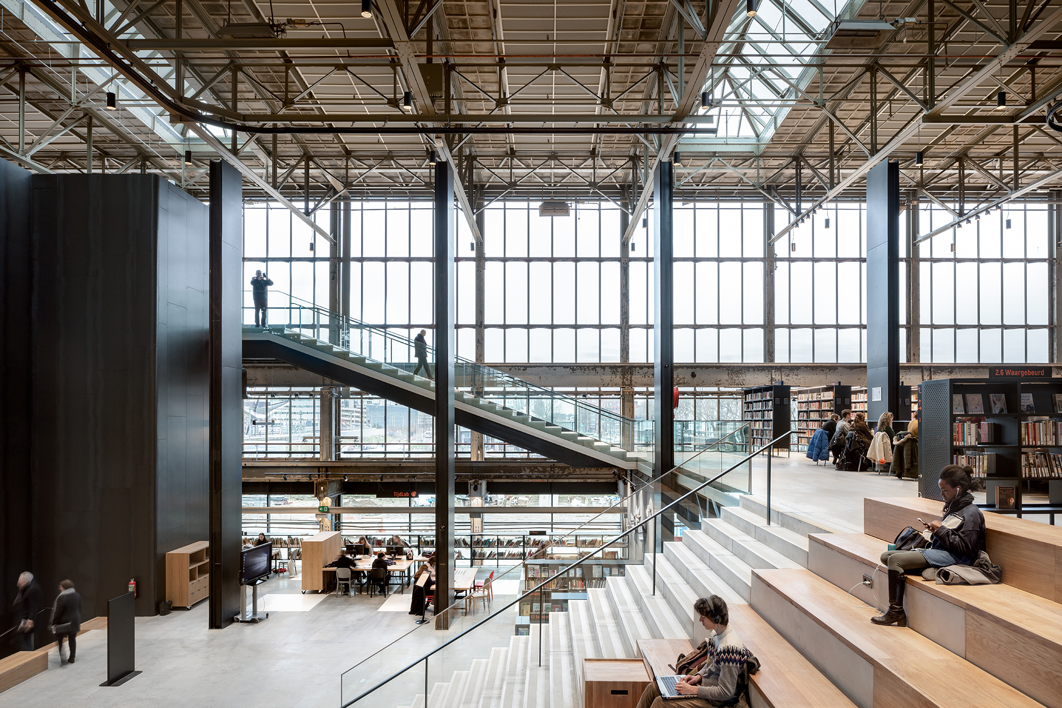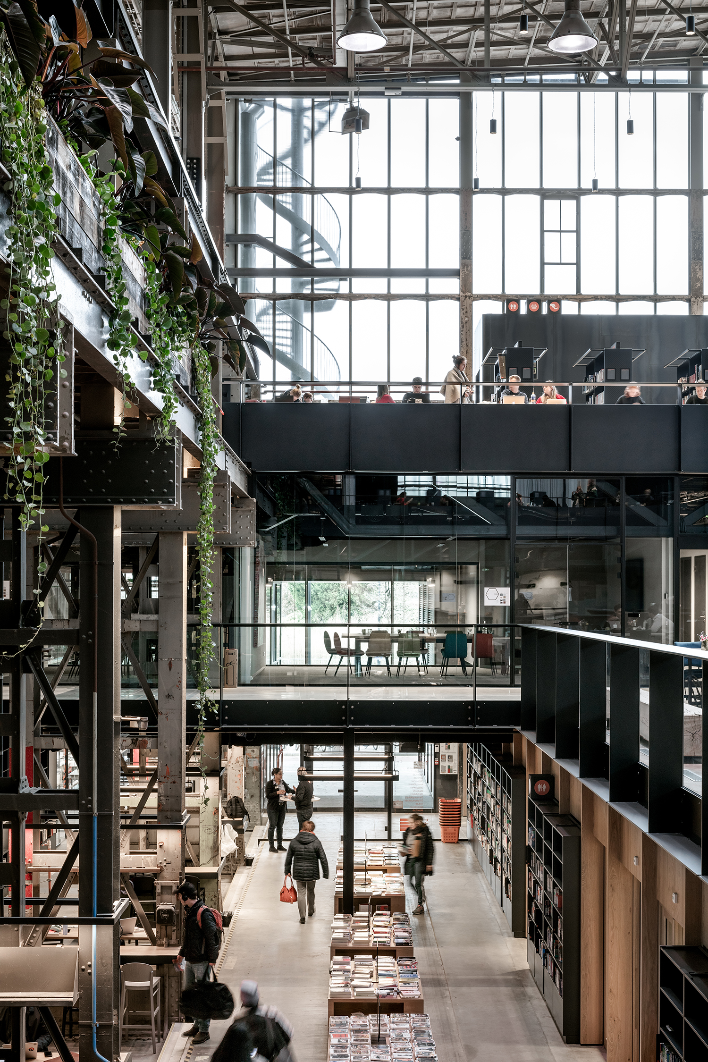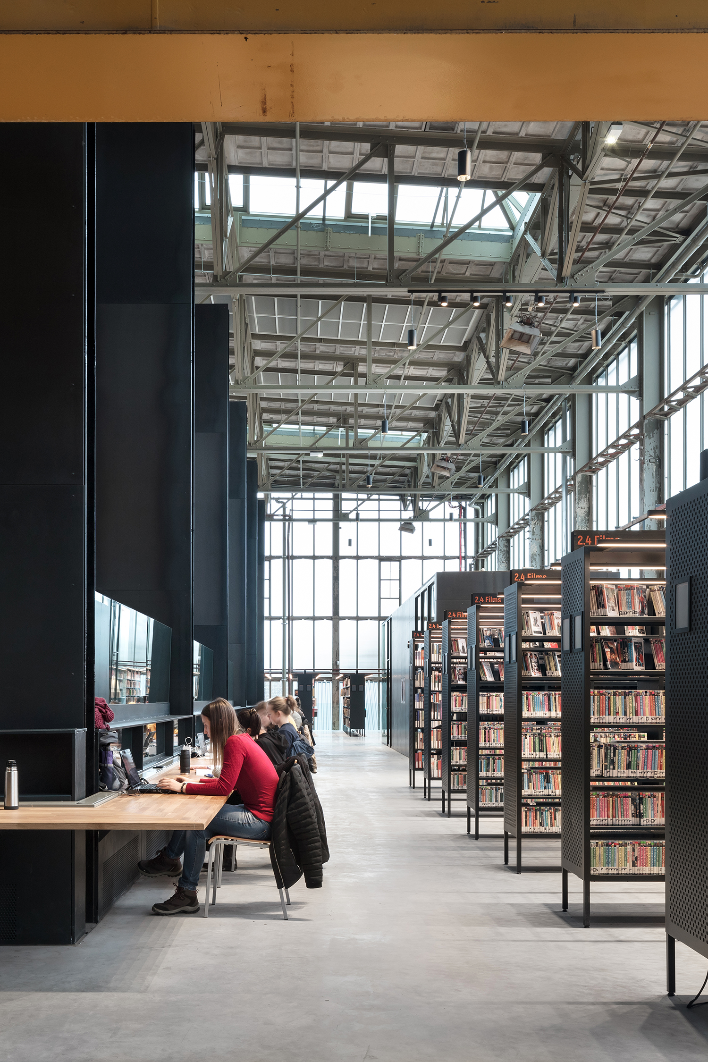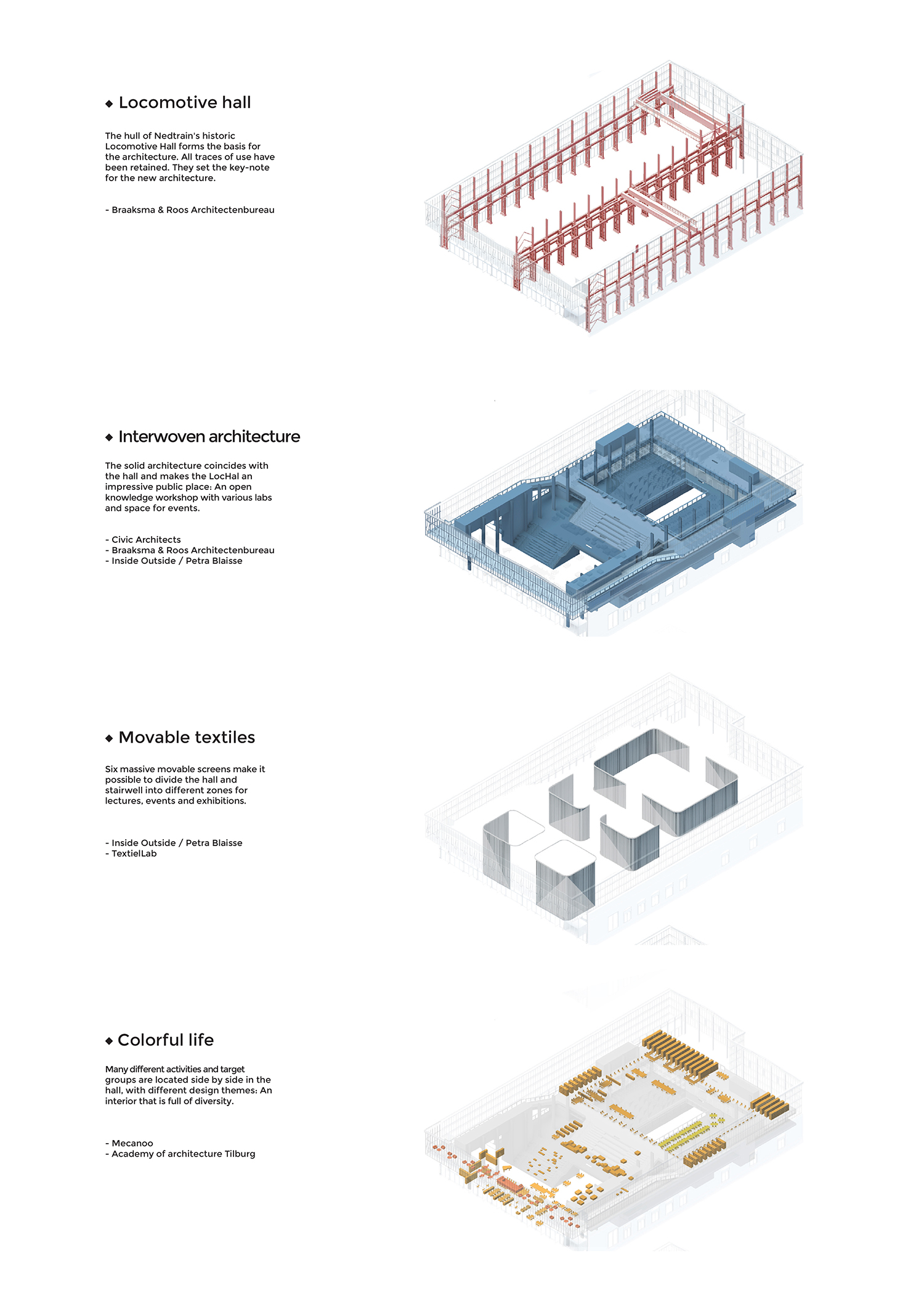Transformed Locomotive Hall: Library in Tilburg

Foto: Stijn Bollaert
The double-bay industrial hall was built in 1932 and has dimensions of 90 x 60 m with 15 m of height. It has been largely preserved and supplemented only by two levels and a gallery that take on the various functions of concert hall to learning laboratory. The new materials - black steel and wood - accentuate the rough charm of the former locomotive shed.
The wide, free-standing stairway is a central element; it connects the various levels. Its inviting seating steps act as a reading space, a meeting point and an auditorium that can hold as many as 1,000 people.
In order to delimit individual areas in the vast structure - for instance for events - the architects came up with a special trick. Six enormous curtains hang from the ceiling and, controlled via computer, offer various ways of zoning the space. At the same time, the huge cloth panels, which together measure 4,125 square metres, set a striking accent in the imposing industrial building.
Further information:
Interior design / Furniture: Mecanoo
Landscape architects: Donkergroen
Construction management: Stevens van Dijck Bouwmanagers & Adviseurs
Building contractors: Binx Smartility




