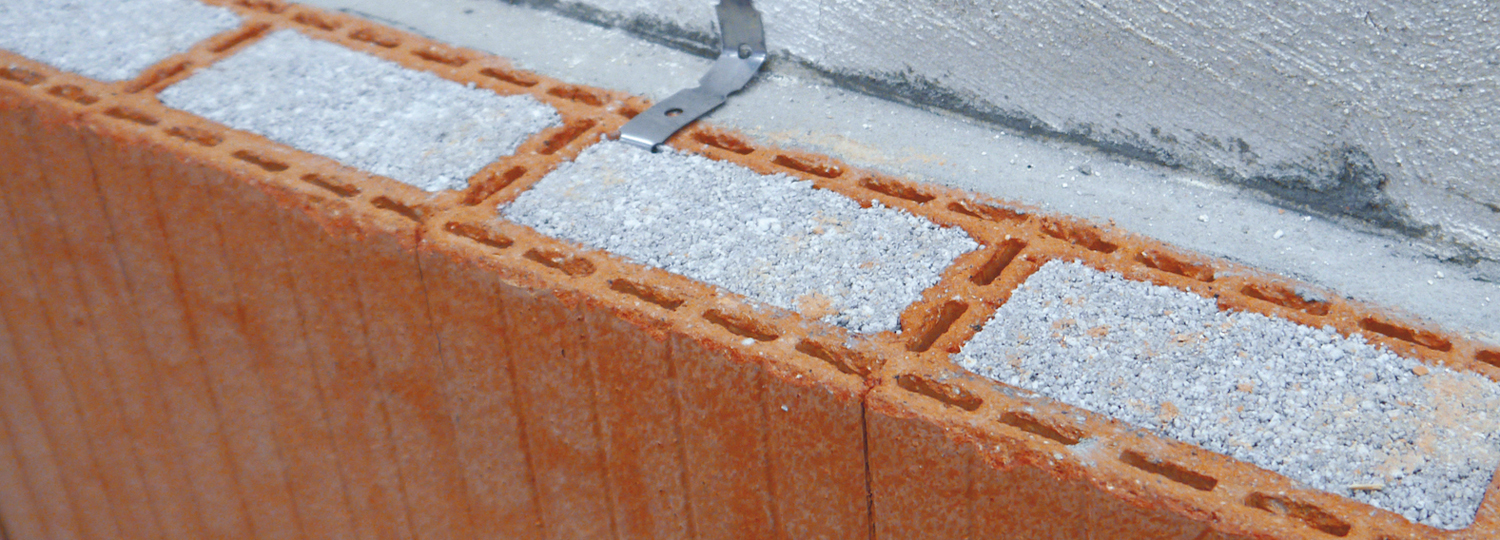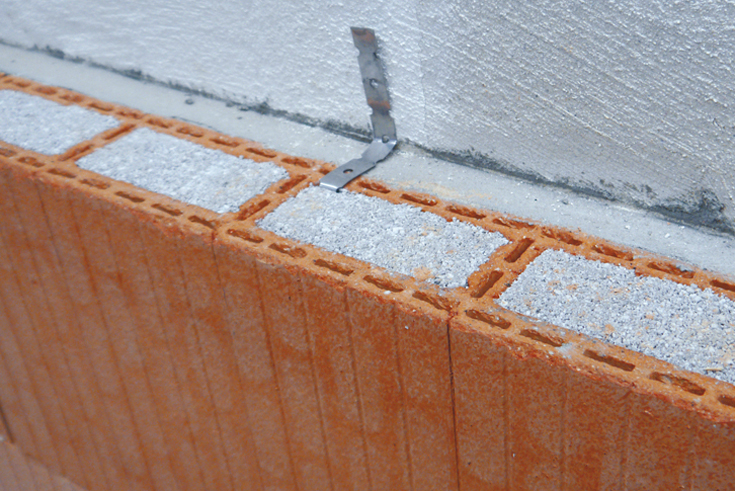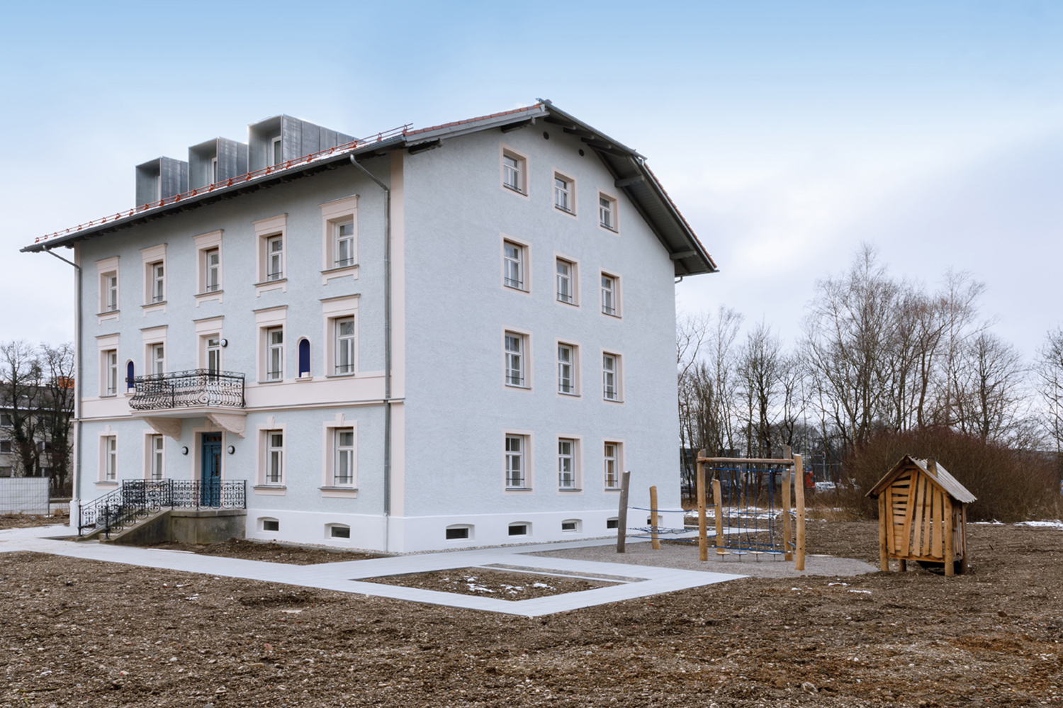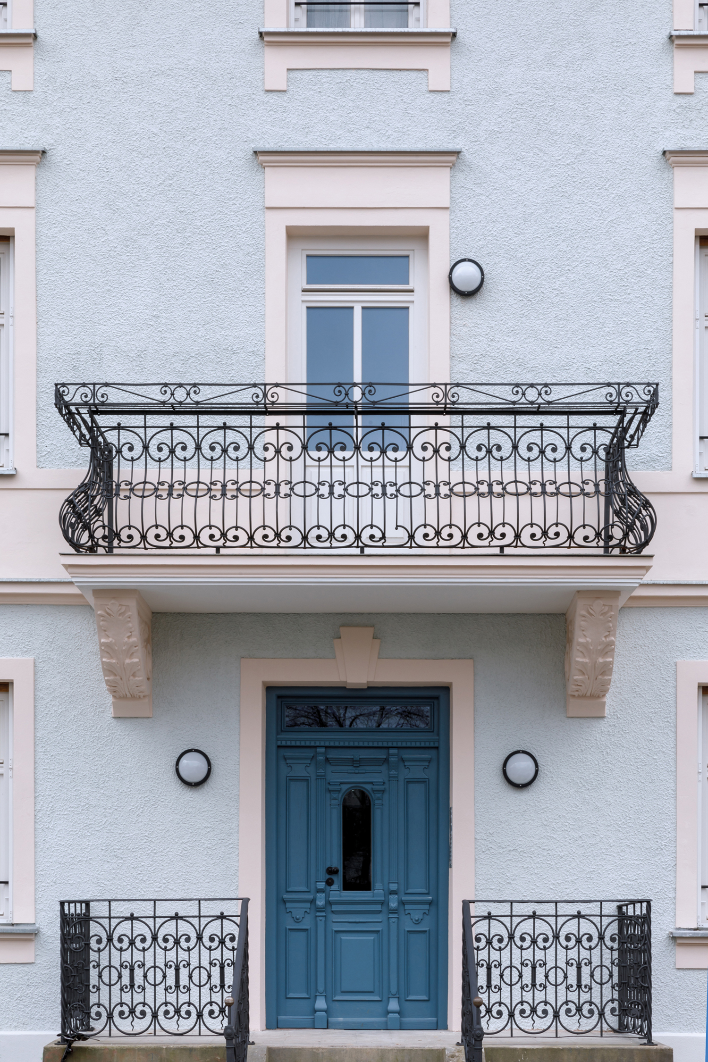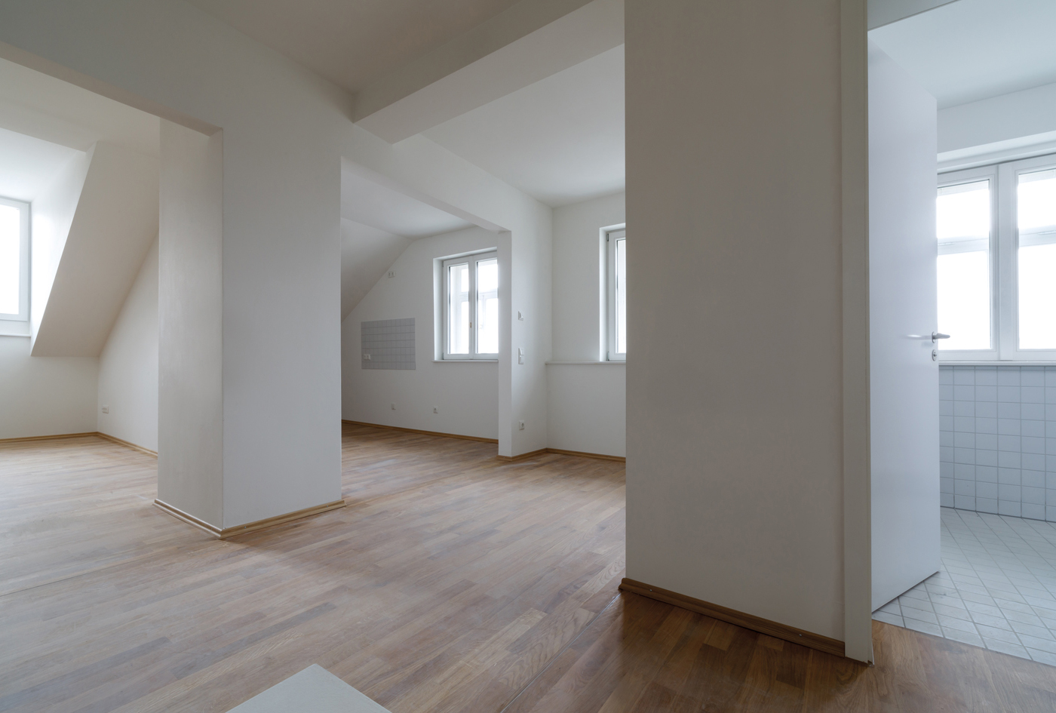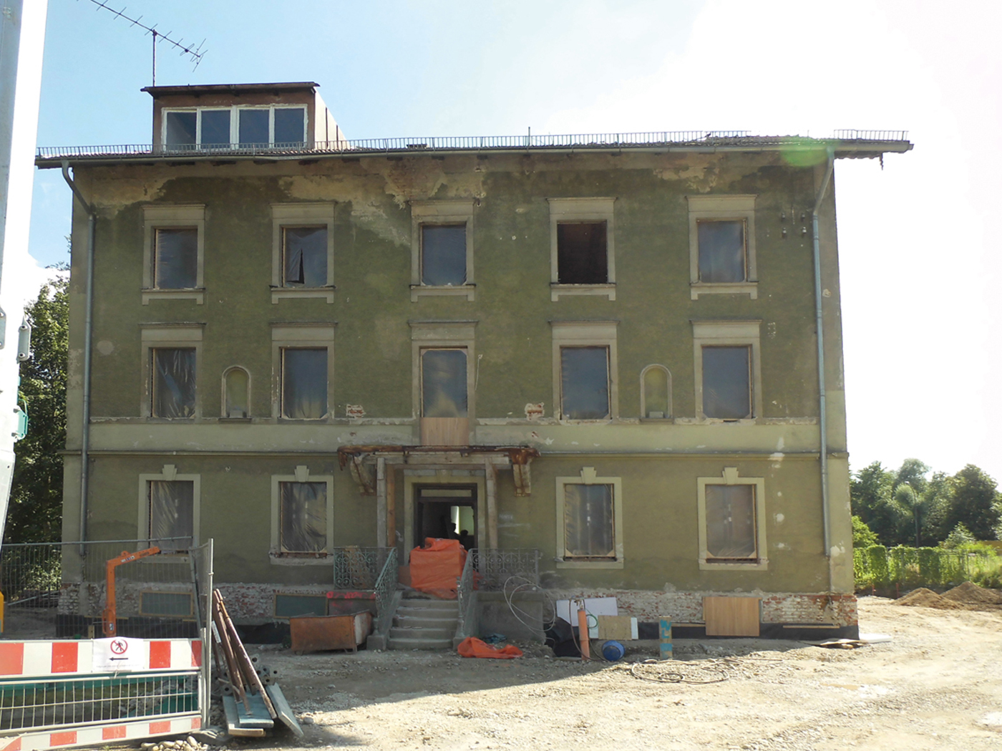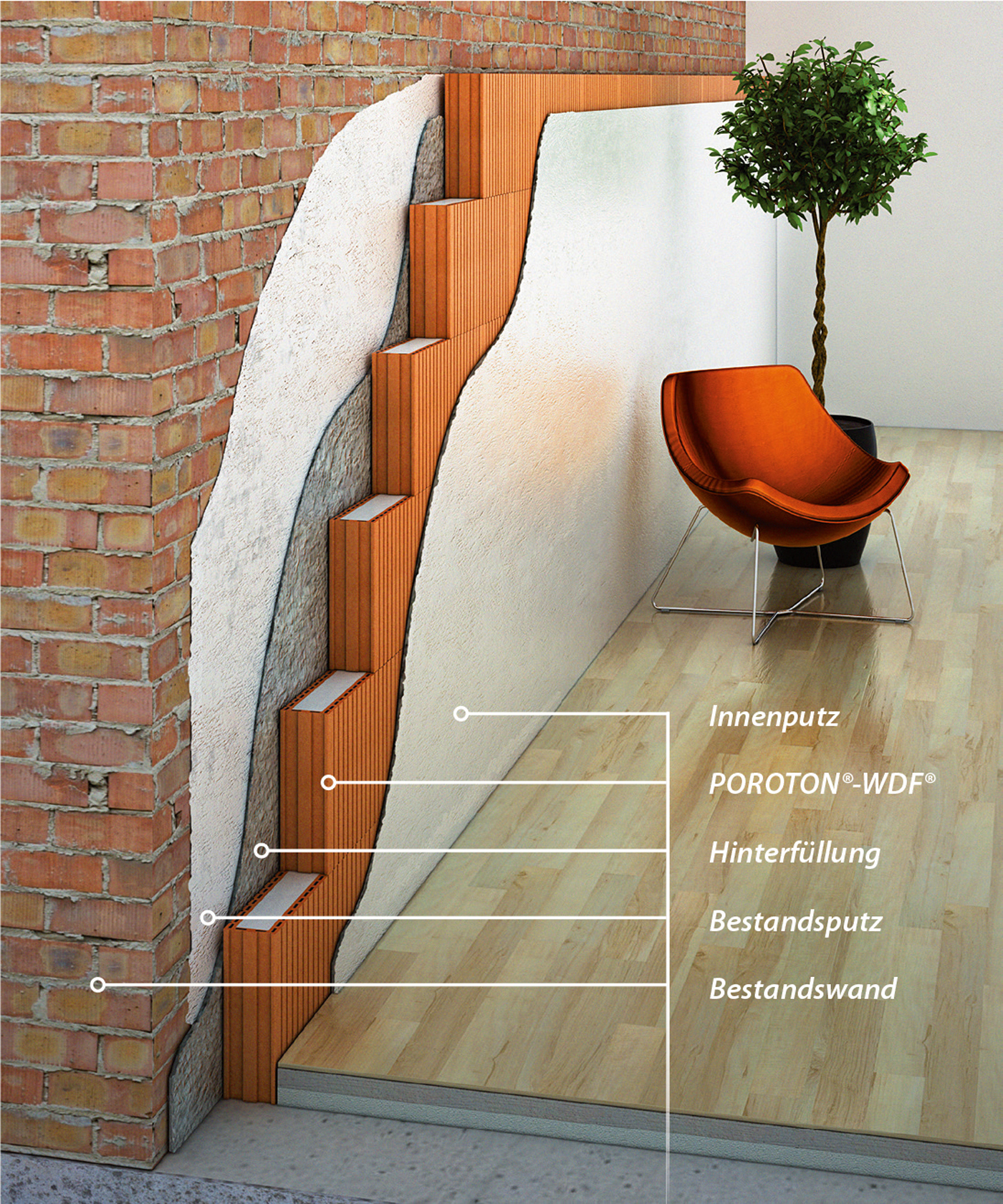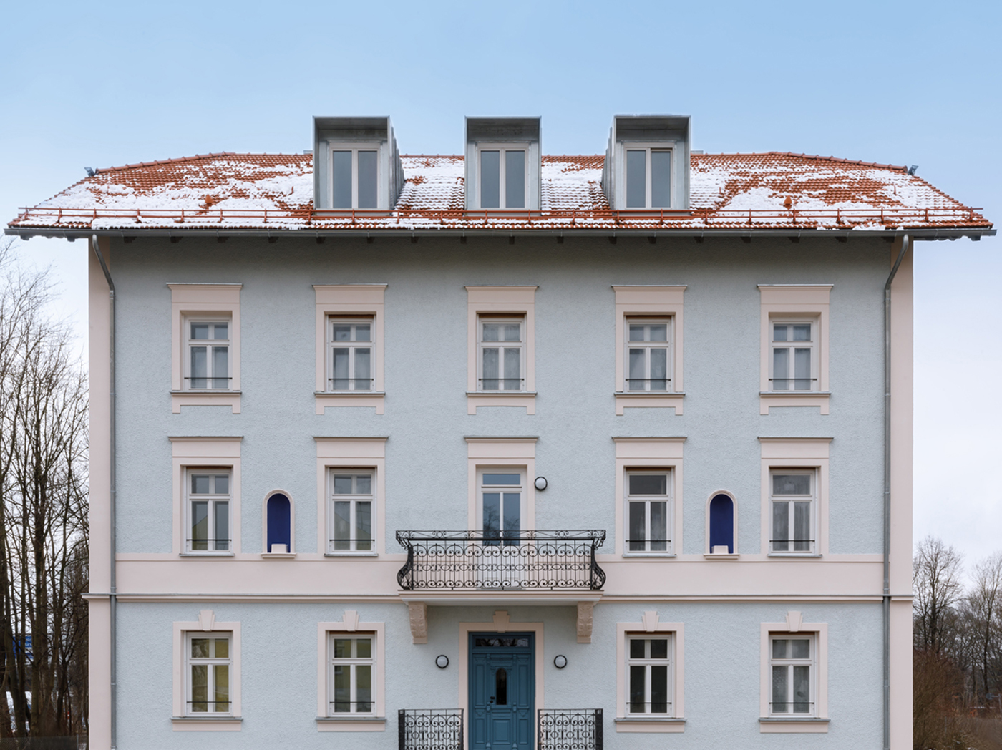Energy-focused building refurbishment: Interior insulation for a listed residential building

Foto: Schlagmann Poroton
Over the years, the house, built in the Neo-Renaissance style, had been neglected. In 2015, the Munich Society for Urban Renewal (Münchner Gesellschaft für Stadterneuerung; MGS) decided to carry out a comprehensive structural renovation of the historic building. The extensive renovation work took almost three years to complete, after which the new tenants were able to move in in spring 2018. For heritage protection reasons it was decided to install internal insulation on a wall area exceeding 700m2. The work was carried out with the Poroton-WDF 120 ceramic thermal insulation system. Schlagmann Poroton's building material met the requirements of the client and planners alike, and enabled a structurally optimal solution that was also economically viable.
Preservation of the historical building fabric
The once magnificent house on Aribonenstrasse was built around 1880 by August and Maria Seebauer, the founders of a gardening dynasty in Munich. Later on, their daughter Ottilie, whose married name was Straub, received the house, which is why it was subsequently called the Straub House. Until the 1980s it was family-owned, but afterwards both the building and land were neglected. In 2011, the decision was taken to renovate the house. MSG, together with the architects' office Architekten am Pündterplatz headed by architect Jörg Homeier, drew up the renovation concept. The aim was to preserve everything inside and outside worthy of preservation. The external appearance was not to be changed, but the thermal and sound insulation was be rendered state of the art. External insulation was excluded, so the planning team examined various internal insulation solutions and opted for Poroton-WDF with a thickness of 12cm, primarily because of the robust stone surface of the insulating material and its economic efficiency.
An advantageous insulation system for renovations
The more than a century-old building fabric displayed different strengths and weaknesses: While the walls in the lower floors with 47cm-thick brick masonry formed a solid basis, the masonry of the top floor with a wall thickness of 30cm was far from being sufficient. By installing the insulation on the inside, the unevenness in the existing masonry could be simultaneously evened out. In contrast to other systems, Poroton-WDF is not bonded to the existing wall, but instead is built free-standing in front of it. This avoids problems from the outset, such as those caused by loose plastering areas. Unevenness of the wall does not pose a problem either, because intact existing plaster usually does not have to be removed. Last but not least, the system does not require any fabric inlay, the plane bricks are easy to lay, and workmen are familiar and happy with the system. Conventional electrical installations and the secure attachment of objects are possible with the right tools and the recommended dowels. Only the transitions between the floors required a special solution, because here the massive WDF was not to be supported on the old wooden beam ceilings without strengthening. The beams, therefore, which run parallel to the outer wall, were secured with brackets so as to exclude the possibility of deflection. In the next step, the floor structure was opened up, so that the WDF could extend up across all floors.
Simple, safe processing
Poroton-WDF is basically a solid brick wall, filled with the natural insulating material perlite. In addition to simple processing, it also offers a high level of fire protection. The system complies with all aspects of a thermal insulation system that is both environmentally sensible from a construction point of view and environmentally friendly. It helps reduce energy costs and increases the value of the property. WDF is permeable to diffusion and capillary active. The porous structure of the mineral building material enables optimal moisture buffering in interiors and thus creates a pleasant living climate. The successful renovation of the listed building in the south of Munich while preserving its original facade and essential characteristic components is impressive proof that the strict requirements imposed by the heritage protection authorities are reconcilable with the requirements of the EnEV. With Poroton-WDF interior insulation, the original building substance has been preserved, and thus also the typical character of the listed residential building. www.poroton-wdf.de
Preservation of the historical building fabric
The once magnificent house on Aribonenstrasse was built around 1880 by August and Maria Seebauer, the founders of a gardening dynasty in Munich. Later on, their daughter Ottilie, whose married name was Straub, received the house, which is why it was subsequently called the Straub House. Until the 1980s it was family-owned, but afterwards both the building and land were neglected. In 2011, the decision was taken to renovate the house. MSG, together with the architects' office Architekten am Pündterplatz headed by architect Jörg Homeier, drew up the renovation concept. The aim was to preserve everything inside and outside worthy of preservation. The external appearance was not to be changed, but the thermal and sound insulation was be rendered state of the art. External insulation was excluded, so the planning team examined various internal insulation solutions and opted for Poroton-WDF with a thickness of 12cm, primarily because of the robust stone surface of the insulating material and its economic efficiency.
An advantageous insulation system for renovations
The more than a century-old building fabric displayed different strengths and weaknesses: While the walls in the lower floors with 47cm-thick brick masonry formed a solid basis, the masonry of the top floor with a wall thickness of 30cm was far from being sufficient. By installing the insulation on the inside, the unevenness in the existing masonry could be simultaneously evened out. In contrast to other systems, Poroton-WDF is not bonded to the existing wall, but instead is built free-standing in front of it. This avoids problems from the outset, such as those caused by loose plastering areas. Unevenness of the wall does not pose a problem either, because intact existing plaster usually does not have to be removed. Last but not least, the system does not require any fabric inlay, the plane bricks are easy to lay, and workmen are familiar and happy with the system. Conventional electrical installations and the secure attachment of objects are possible with the right tools and the recommended dowels. Only the transitions between the floors required a special solution, because here the massive WDF was not to be supported on the old wooden beam ceilings without strengthening. The beams, therefore, which run parallel to the outer wall, were secured with brackets so as to exclude the possibility of deflection. In the next step, the floor structure was opened up, so that the WDF could extend up across all floors.
Simple, safe processing
Poroton-WDF is basically a solid brick wall, filled with the natural insulating material perlite. In addition to simple processing, it also offers a high level of fire protection. The system complies with all aspects of a thermal insulation system that is both environmentally sensible from a construction point of view and environmentally friendly. It helps reduce energy costs and increases the value of the property. WDF is permeable to diffusion and capillary active. The porous structure of the mineral building material enables optimal moisture buffering in interiors and thus creates a pleasant living climate. The successful renovation of the listed building in the south of Munich while preserving its original facade and essential characteristic components is impressive proof that the strict requirements imposed by the heritage protection authorities are reconcilable with the requirements of the EnEV. With Poroton-WDF interior insulation, the original building substance has been preserved, and thus also the typical character of the listed residential building. www.poroton-wdf.de
