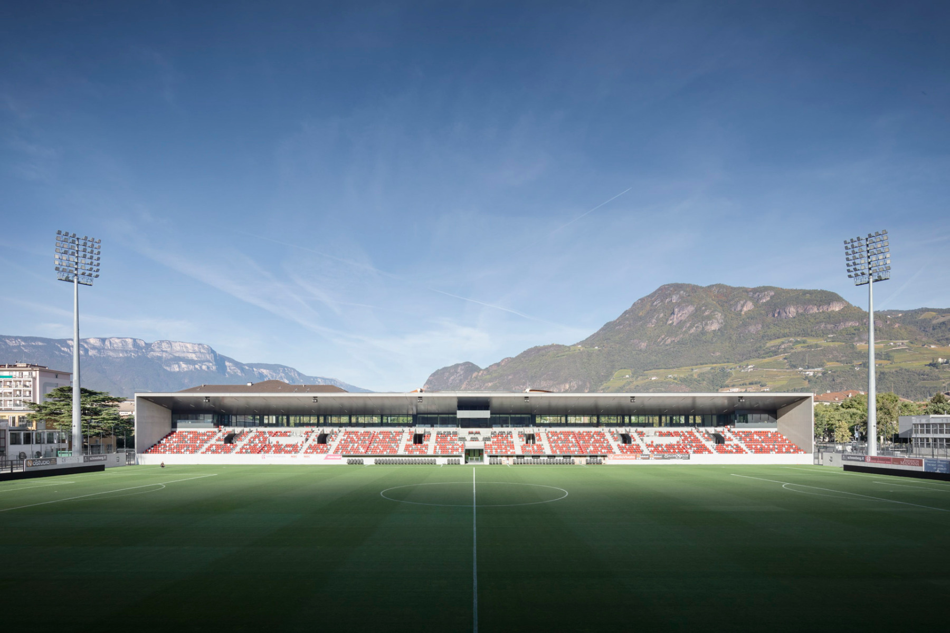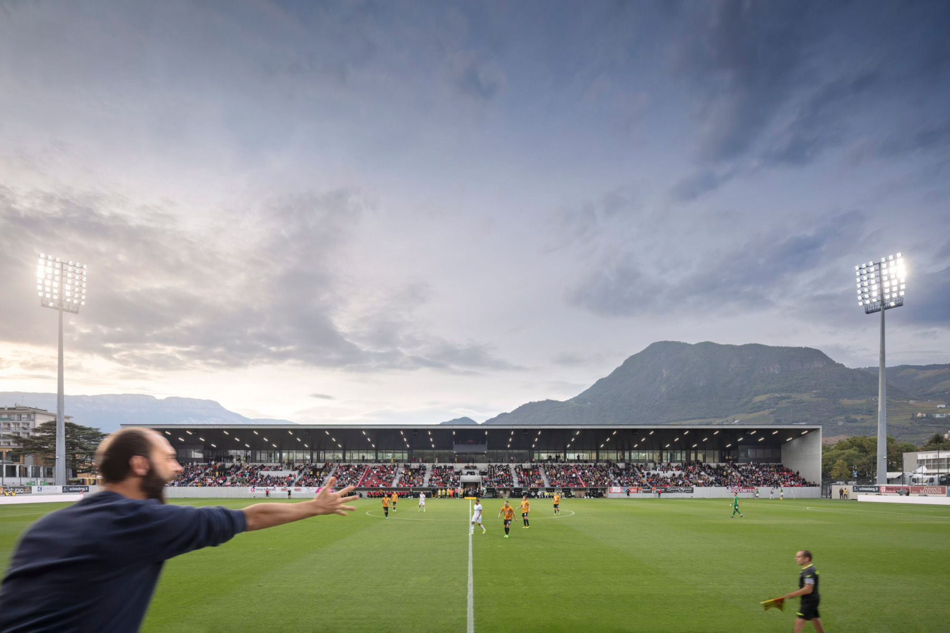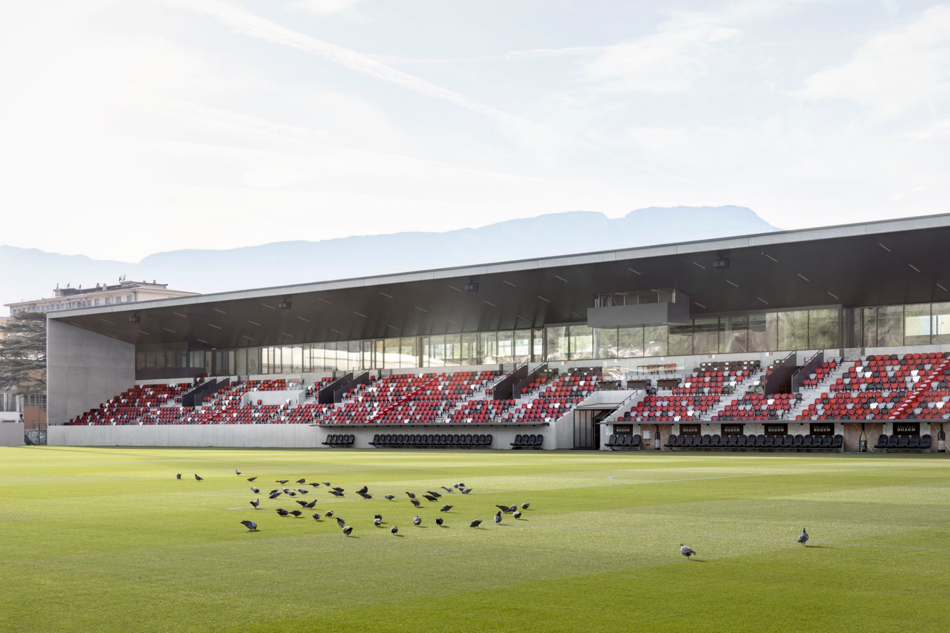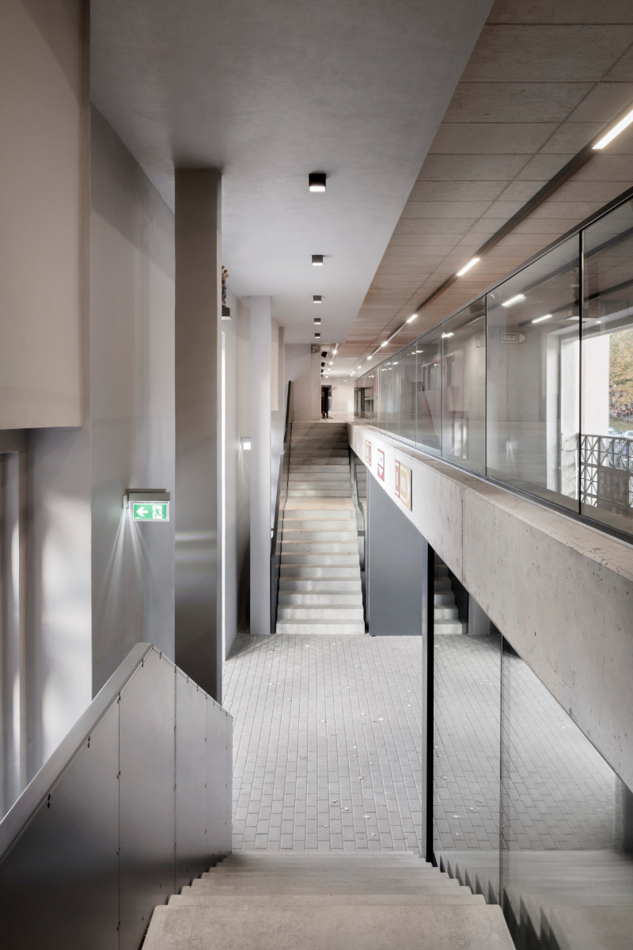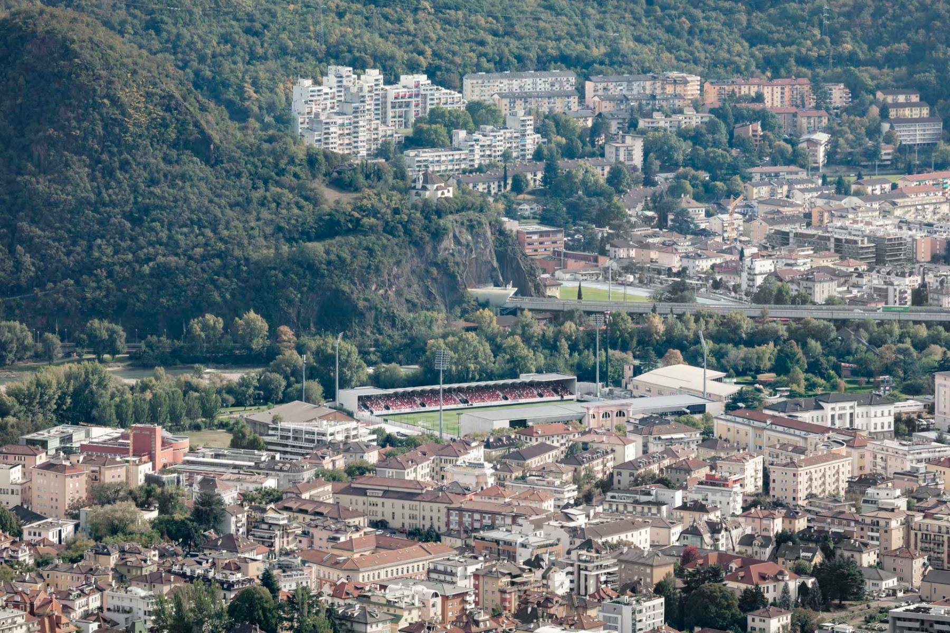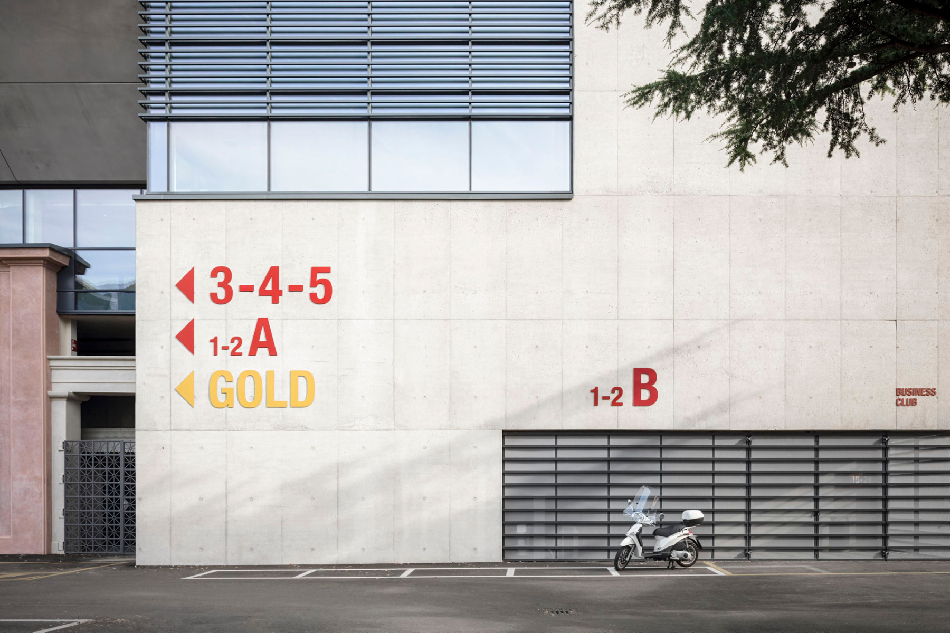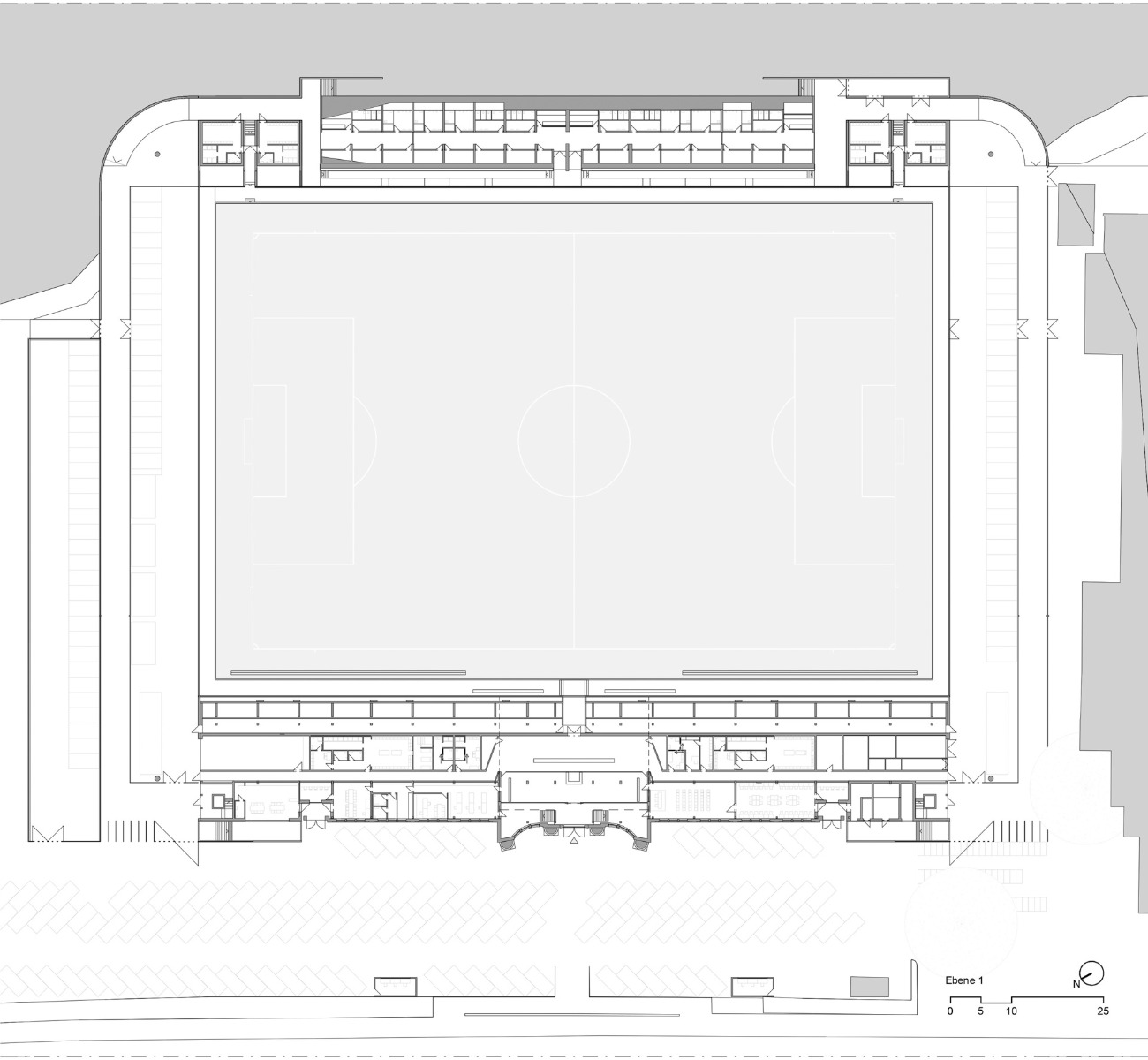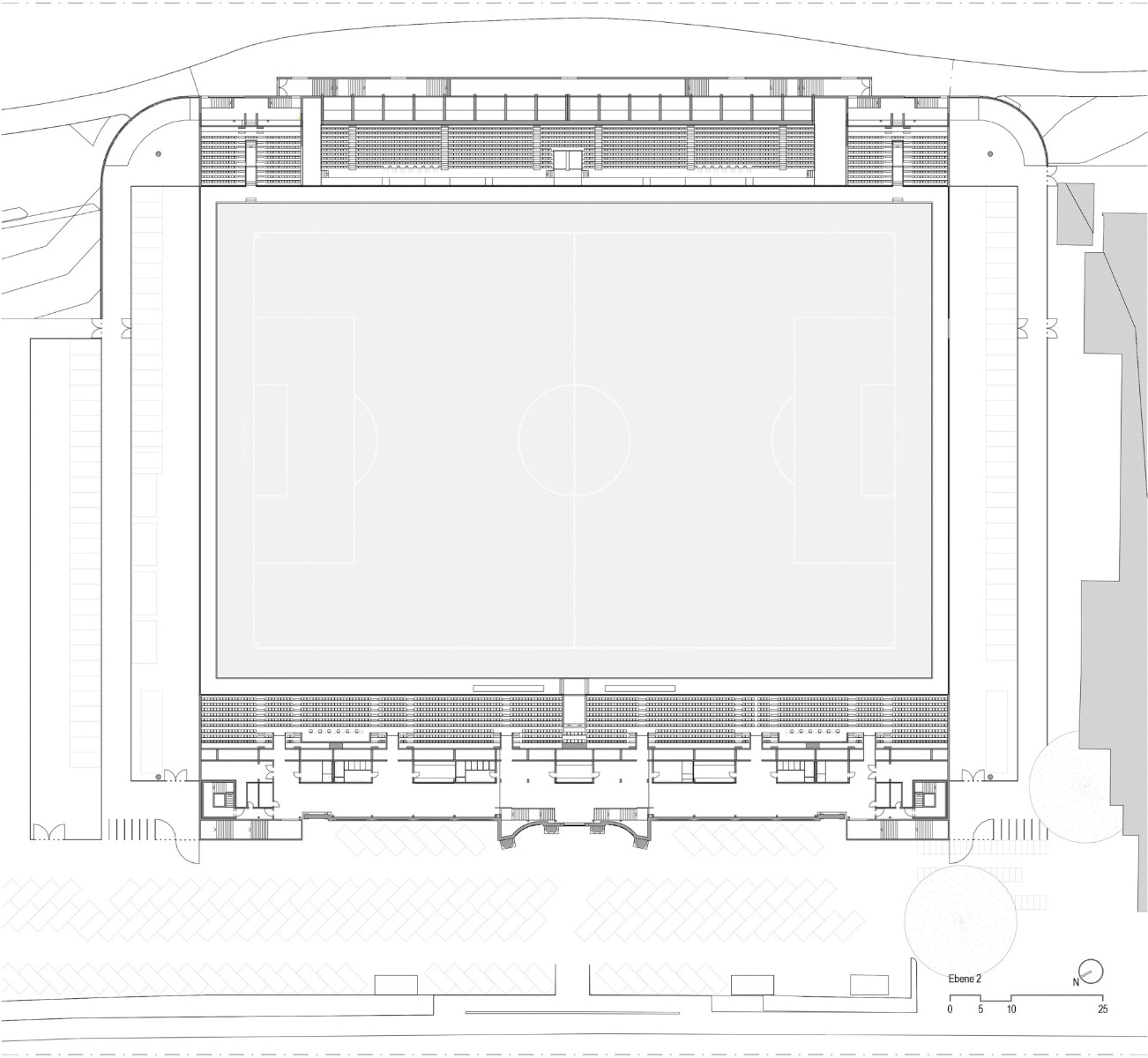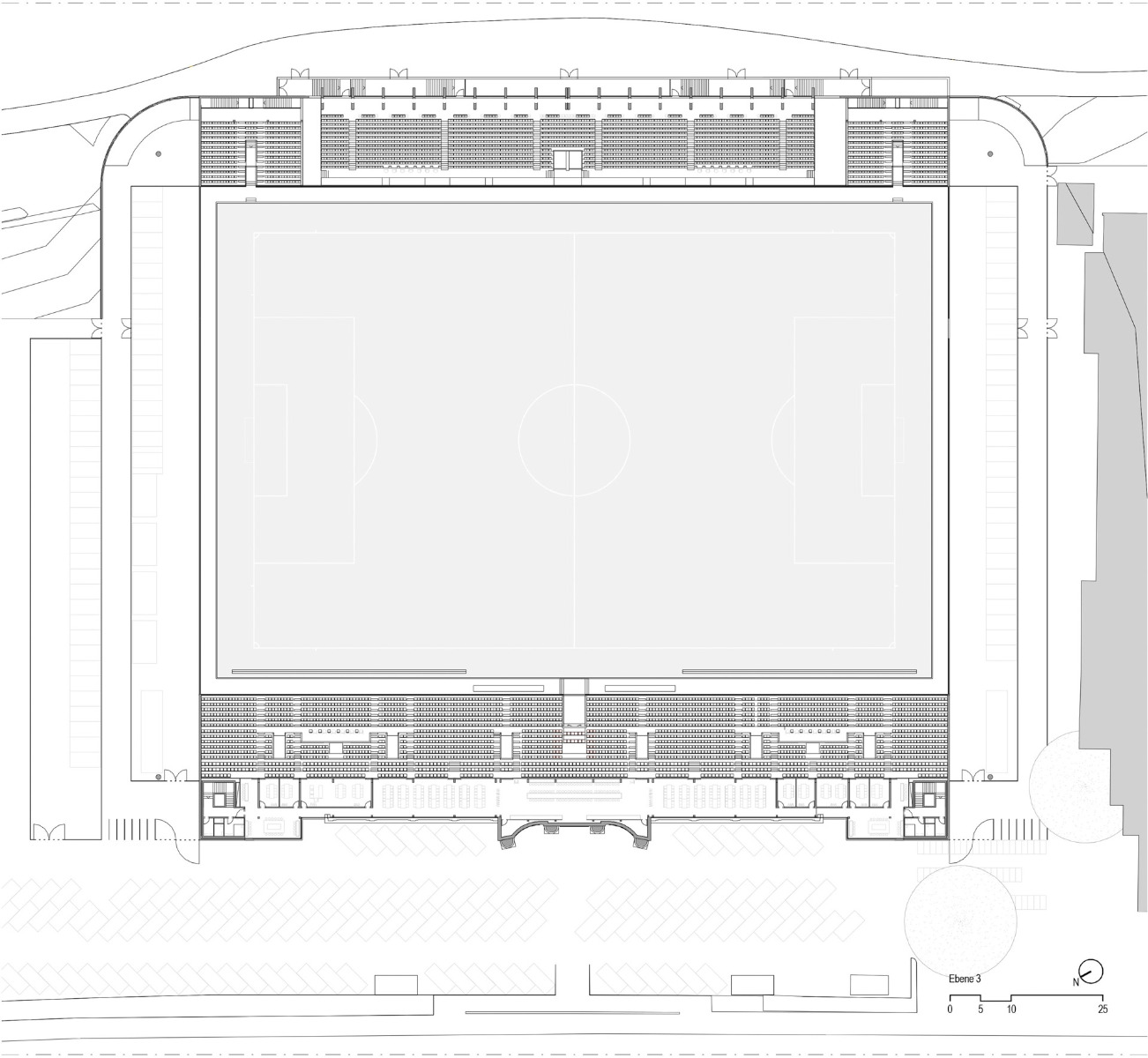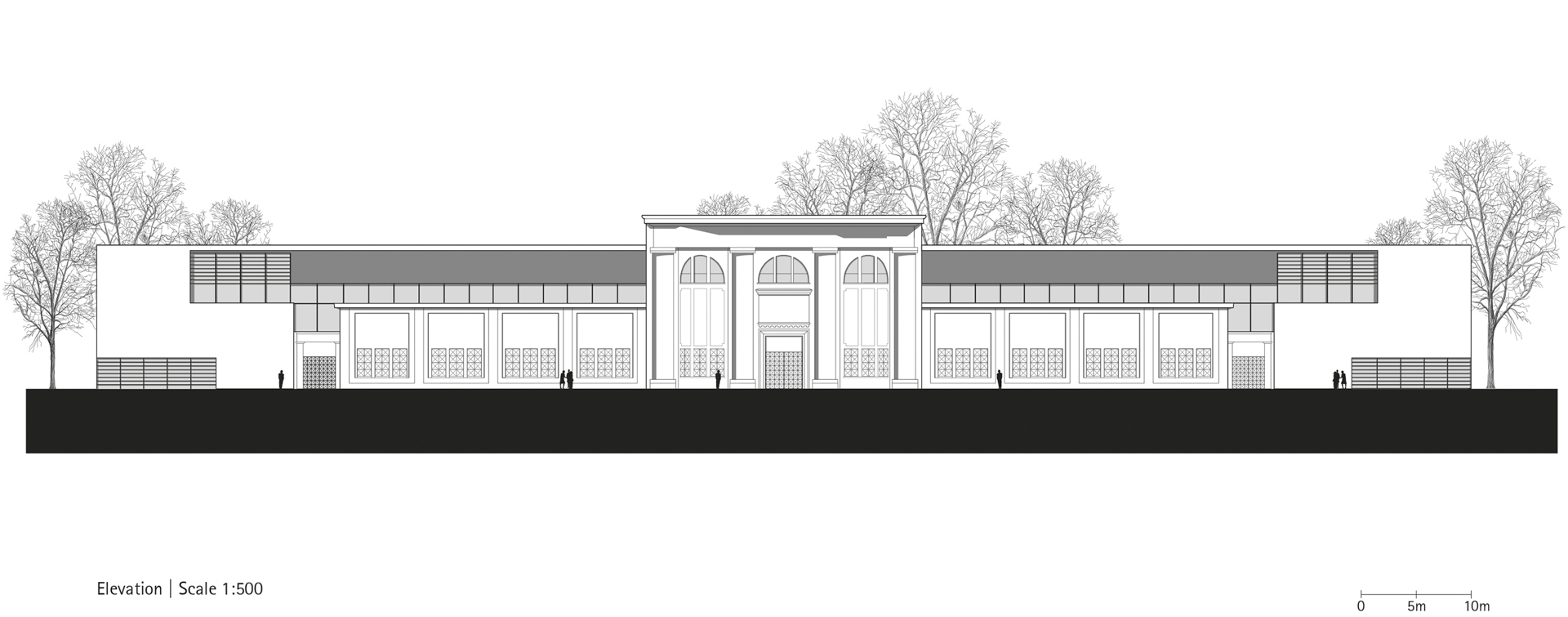Three generations of architecture
Drusus Stadium in Bolzano by Dejaco + Partner and gmp Architects

Drusus Stadium in Bolzano, © Marcus Bredt
Enlargement of FC Südtirol's stadium to 5400 seats is an accomplished synthesis of sections from the 1930s, 1960s and 2020s and a tribute to fair-faced concrete structures.


The stadium was expanded to 5400 seats. © Marcus Bredt
When football clubs move up a league, investments are required not only in the squad but also at the home stadium in terms of larger grandstands, additional rooms for the press and catering, and stricter security arrangements. As is the case in Bolzano, where FC Südtirol recently rose to Italy's Serie B league. Accordingly the city commissioned a team consisting of the Brixen-based architectural firm Dejaco + Partner, gmp Architects and Bergmeister Engineers, to upgrade Drusus Stadium built in 1936 in the centre of the city to second division requirements.
Large frame of fair-faced concrete and steel
The main grandstand – known as Zanvettor – on the eastern margin of the pitch was erected in the 1930s and refurbished sixty years later. The planning team decided to completely demolish it with the exception of its show facade dating back to the Fascist period. At its rear a new grandstand has come about in fair-faced concrete and with a roof supported by steel lattice girders.


The new grandstand is made of exposed concrete. The roof is supported by steel trusses. © Marcus Bredt
Increased space not only for spectators
All the rooms needed by a stadium are housed below and behind the stands, including changing rooms at ground level for the players, trainers and referees as well as a mixed zone for interviews, followed on the first floor by catering areas and toilets for the spectators and finally on the second floor by work rooms for media representatives and ten business lounges that can also be used when there are no matches. A 2-m-high wall in fair-faced concrete separates the spectators from the pitch, providing all the stands a good overview of what is happening in the matches, plus pitch fencing was avoided in this way.


With its barrel-vaulted exposed concrete roof, the Canazza West Stand is a typical creation of the 1960s. © Marcus Bredt
Refurbished concrete roof from the 1960s
The Canazza grandstand on the west side with its barrel-vaulted roof of fair-faced concrete is a typical creation of the 1960s; for good reason the planning team wished to preserve it as far as possible. Nevertheless it was completely renovated and extended to the pitch's far ends. The newly-added sections have straight-edged roofs in reference to the architecture of the main grandstand but in height they correspond to that of the existing structure. New refabricated grandstand parts in fair-faced concrete were pushed over the existing tiers. Thanks to the alterations, capacity at Drusus Stadium has grown from 3100 to 5400 seats and can be increased by a further 10 000 seats in future by building grandstands at the north and south ends of the pitch.
Architecture: Dejaco + Partner, gmp Architekten
Client: Gemeinde Bozen / Comune di Bolzano
Location: Viale Trieste, 19, 39100 Bolzano (IT)
Structural and building services engineering, fire prevention: Bergmeister Ingenieure


