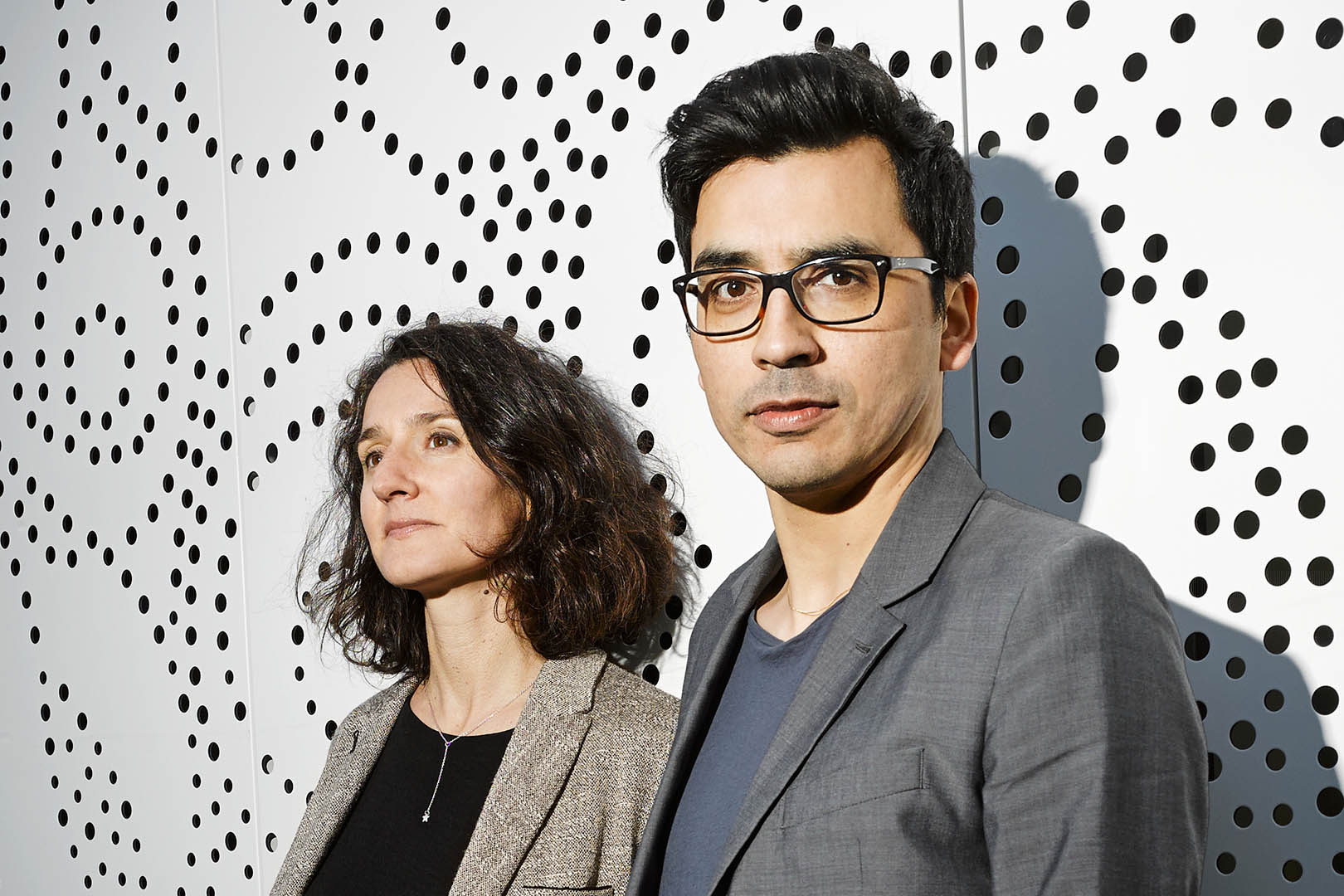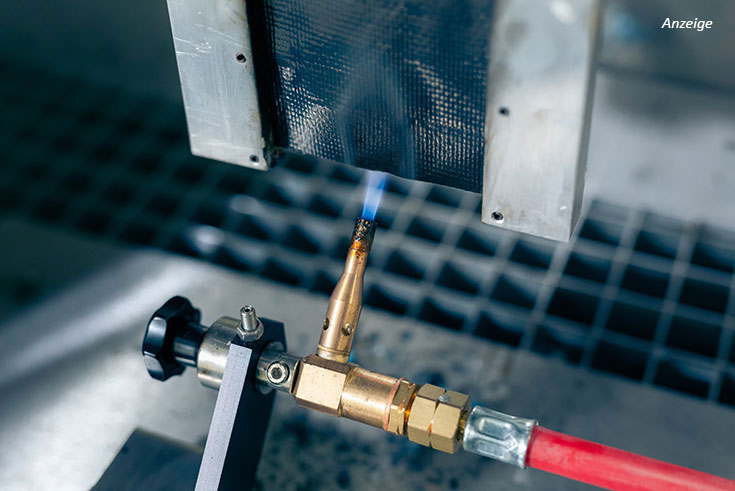Suchergebnisse für "transfer/stipendium"
- Alternative Suchbegriffe
- transform stipendium
-

Wertschöpfung durch ressourcenschonende, regionale Architektur
Bauen, Handwerk und Identität: Architektur aus Sü...Die Baubranche befindet sich in einem dynamischen Wandel. Fragen der Nachhaltigkeit tangieren sowohl Materialien, Nutzeranforderungen, Baukosten, aber auch Herstellung, Instandhaltung und Nutzungsadaptionen.
-
DETAIL Travel Berlin vom 15. - 18. Mai 2025
-

Projektkosten sollen sinken
Cloudplattform und elektronische Signatur für Pla...Dropbox ermöglicht neue Formen der digitalen Zusammenarbeit in der Architektur. Gemäß dem Anbieter können Planende damit bis zu 16 % der Projektkosten einsparen.
-

Advertorial
Construction of Bangladesh Chancery in BerlinThe Government of Bangladesh invites eligible construction companies to participate at the tendering process to construct its Chancery Complex in Berlin.
-

Railway Station in AssenA triangular roof measuring 3,000 m2 marks the new entrance to the Dutch city of Assen. The railway station connects diverse forms of transportation.
-

Sculptural Timber-frame BuildingThe new company headquarters of Ziegler, one of the largest sawmills in Europe, was built by the timber construction manufacturer Holzbau Riedl.
-

Innovation Lehmbau – Ein deutscher Architekt aus ...Als im Dezemberheft 2003 ein Bericht von Francis Kéré über Lehrerhäuser in Gando erschien, sprach fast noch niemand über das Bauen in sozialer Mission.
-

Living as a Material Experiment: Houses of Cards ...Granite, coloured concrete and wood: two single-family dwellings designed by Stefano Pujatti in Piemont provide a radical demonstration of how these materials can be combined.
-

Early Model TestingMensch und Maschine (MuM) has further developed the BIM Booster so that building models can now be checked while they are being modeled.
-

Glazed Student Housing ComplexPlanning office Lars Gitz Architects and project developer BaseCamp Student are responsible for the construction of a student residence in the north of Copenhagen, BaseCamp Lyngby. The aluminium triple-glazing windows are also part of the overall concept.
-

What do People Need? Residential and Studio Build...At this new building by Degelo Architekten in the Erlenmatt Ost area, residents pay just one-third of the city’s usual rent for first-time occupancies.
-

Urban Development with Timber ConstructionSince 2016, a model settlement in timber-frame construction has been under construction on the site of a former barracks in Munich. The building project was realized by Rapp Architekten together with Müllerblaustein Holzbauwerke.
-

Storey Addition with BricksFor the storey-addition of a former celluloid factory, Knoche Architekten used Poroton bricks and brick mounted ceilings from Wienerberger.
-

Monolithic Brick ConstructionThe 50-cm-thick concrete ceiling above the basement of a mother-and-child house in Landshut is also the base plate for the four-storey building. For the facade the architects Leinhäupl und Neuber used Unipor WS08 Coriso bricks from Leipfinger-Bader, a brick with a mineral-insulation filling.
-

Completely Disconnected: Studying Architecture fr...Live streaming, video conferencing, chats − is digital learning effective for the study of architecture?


