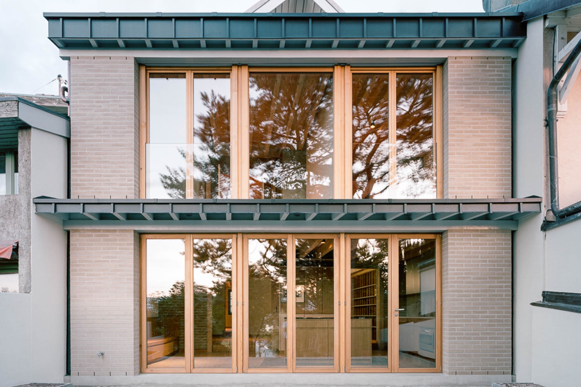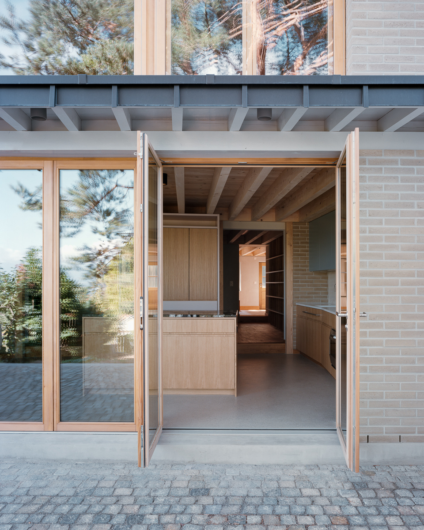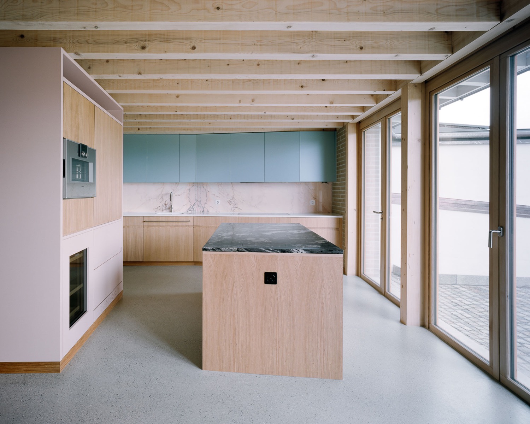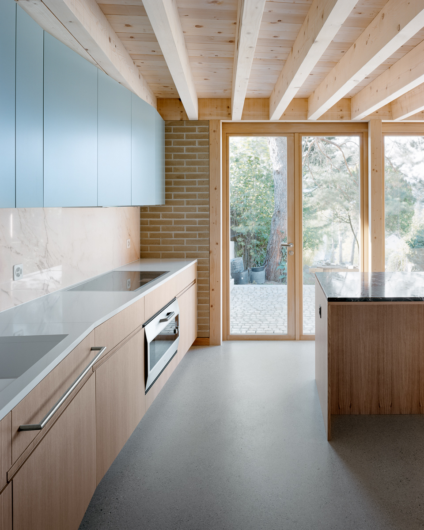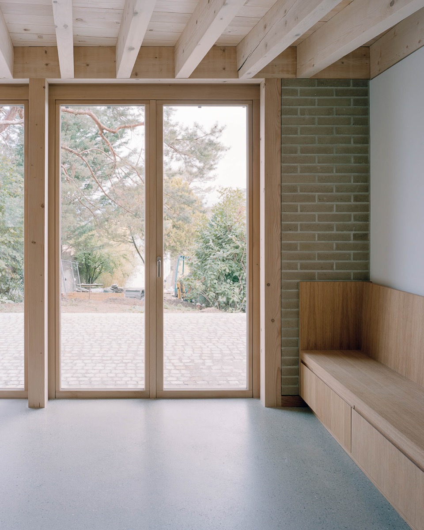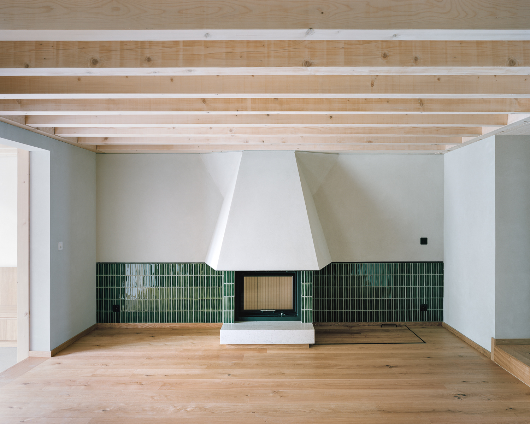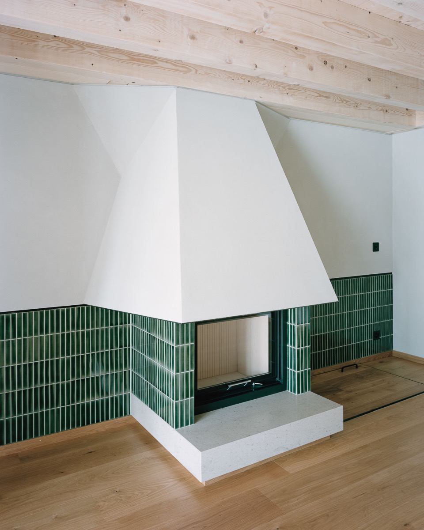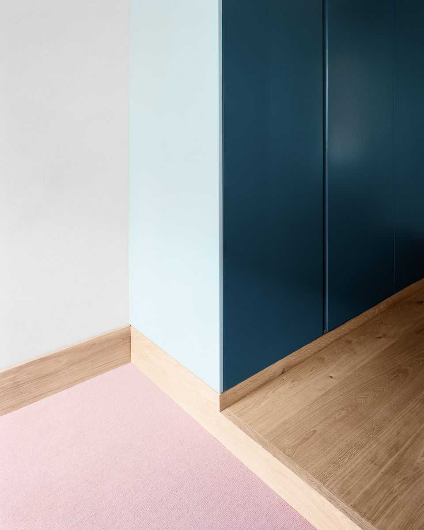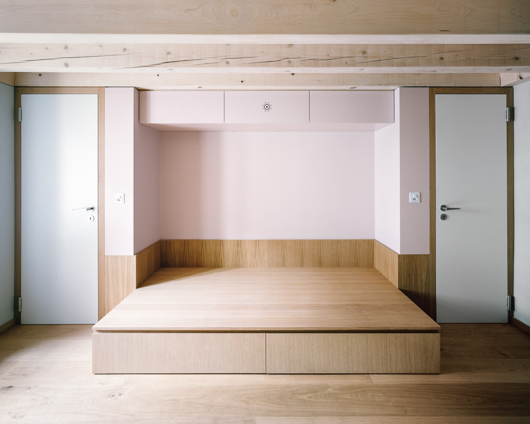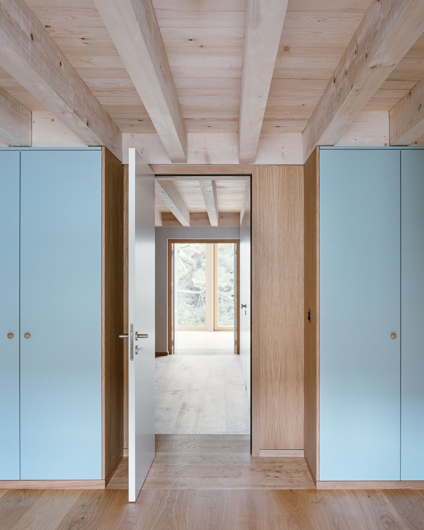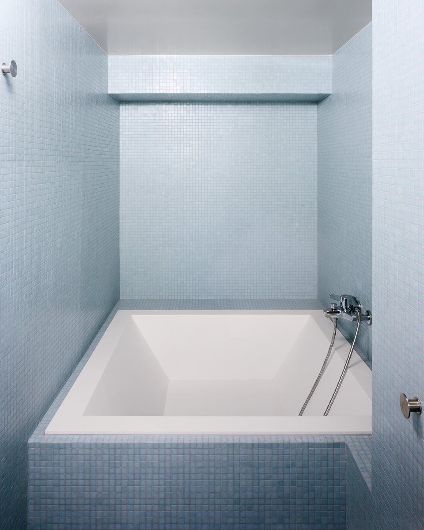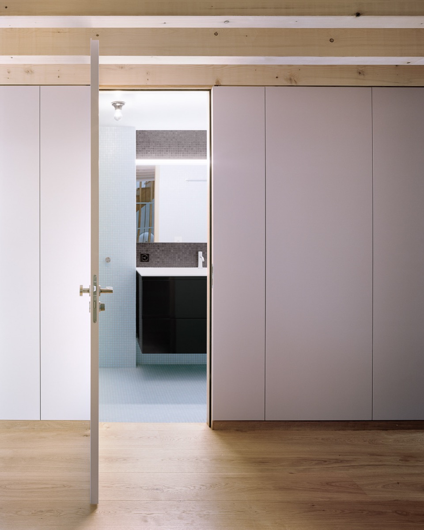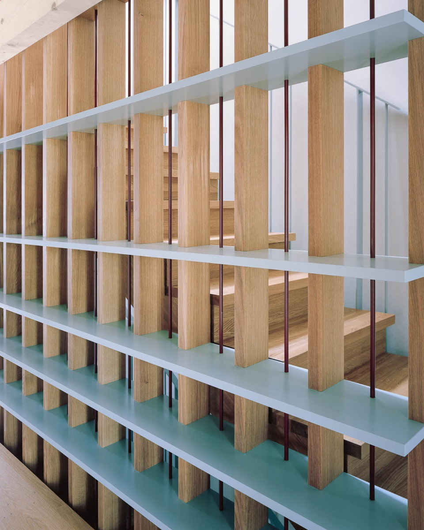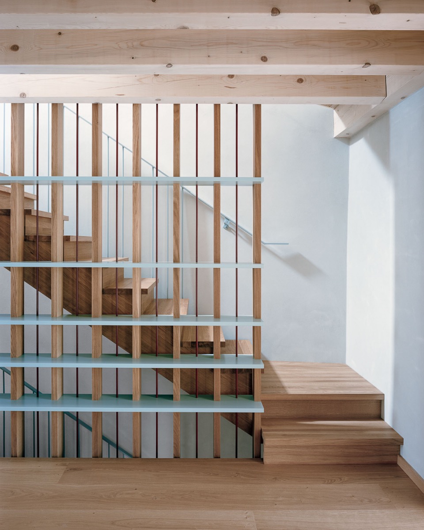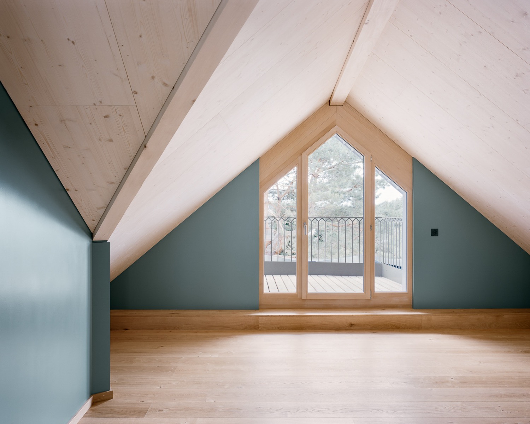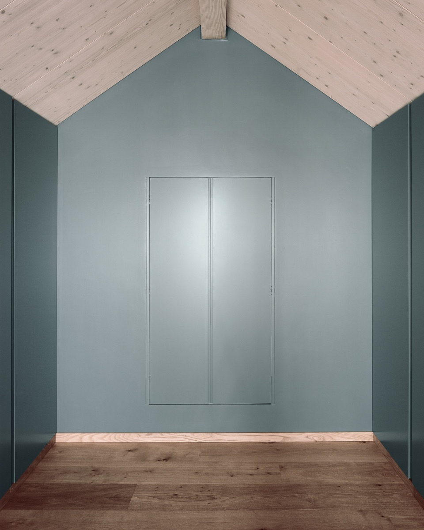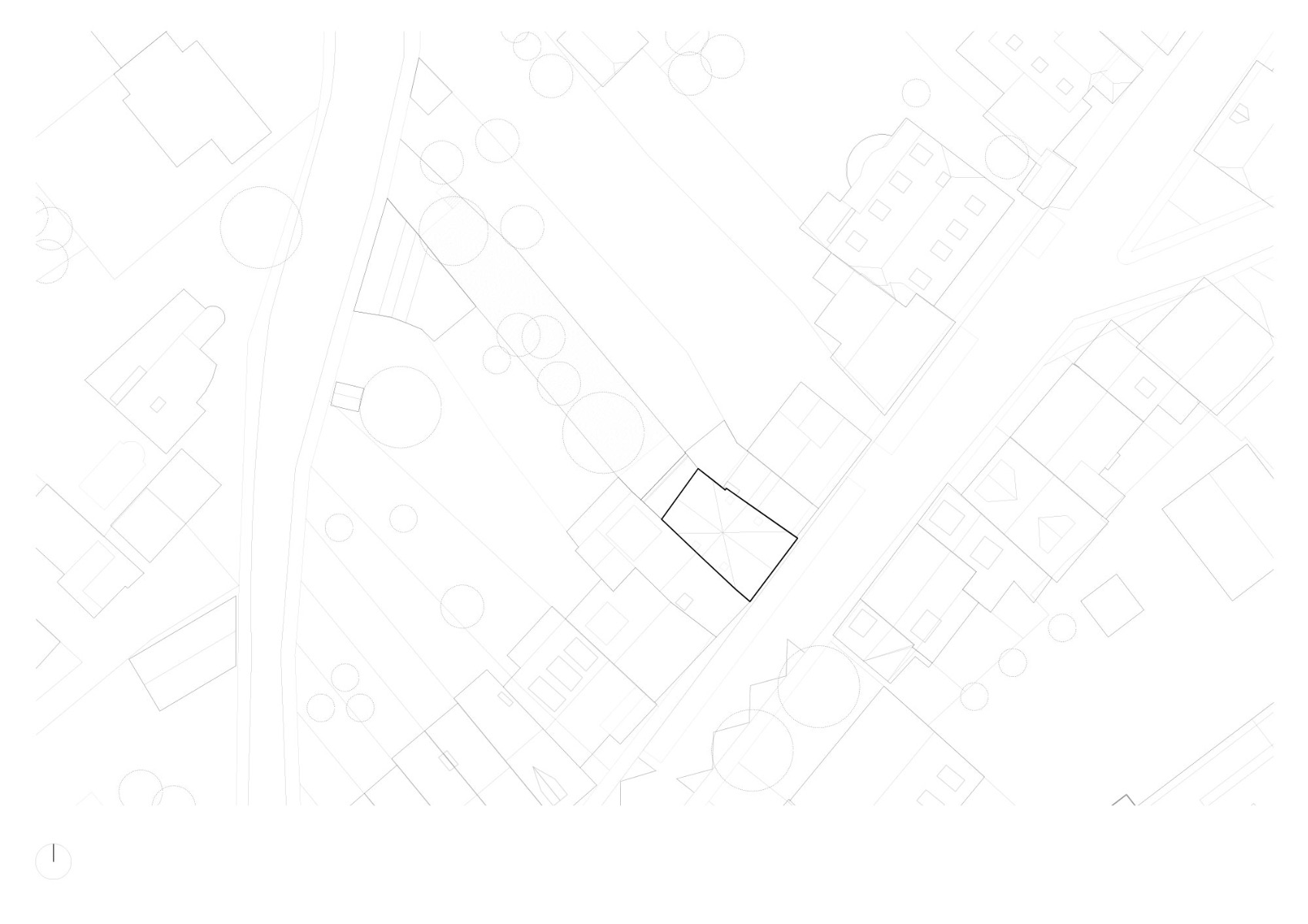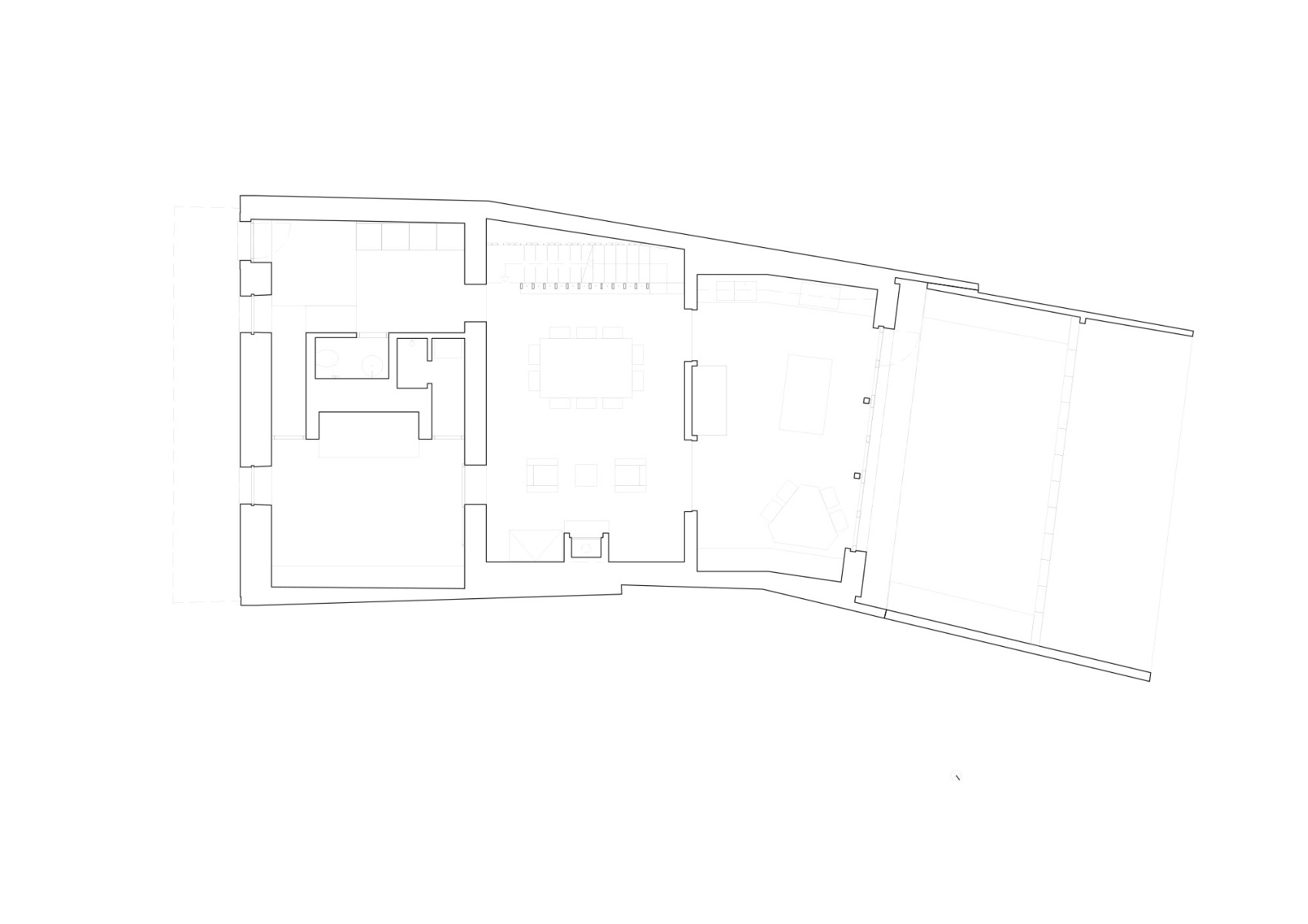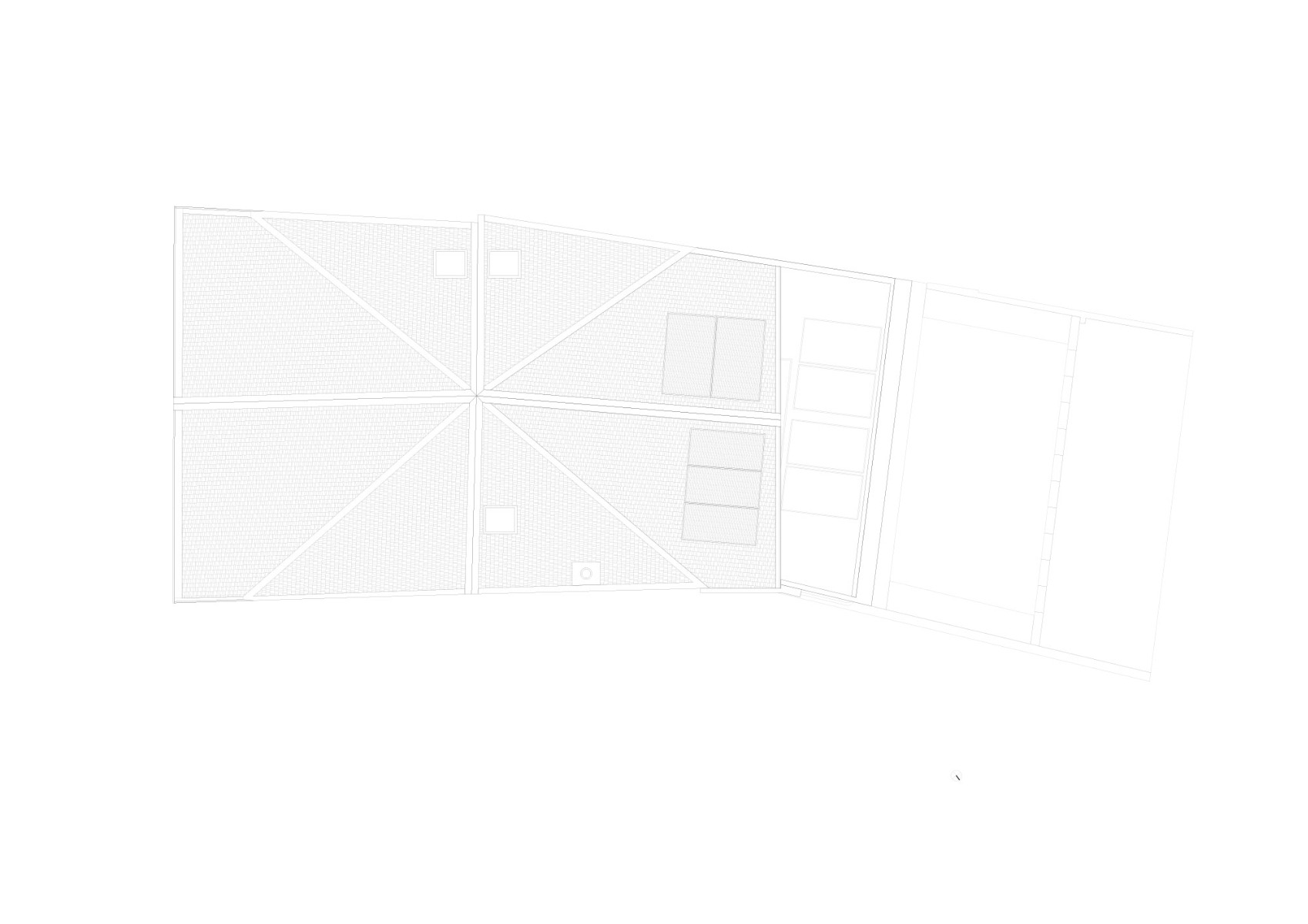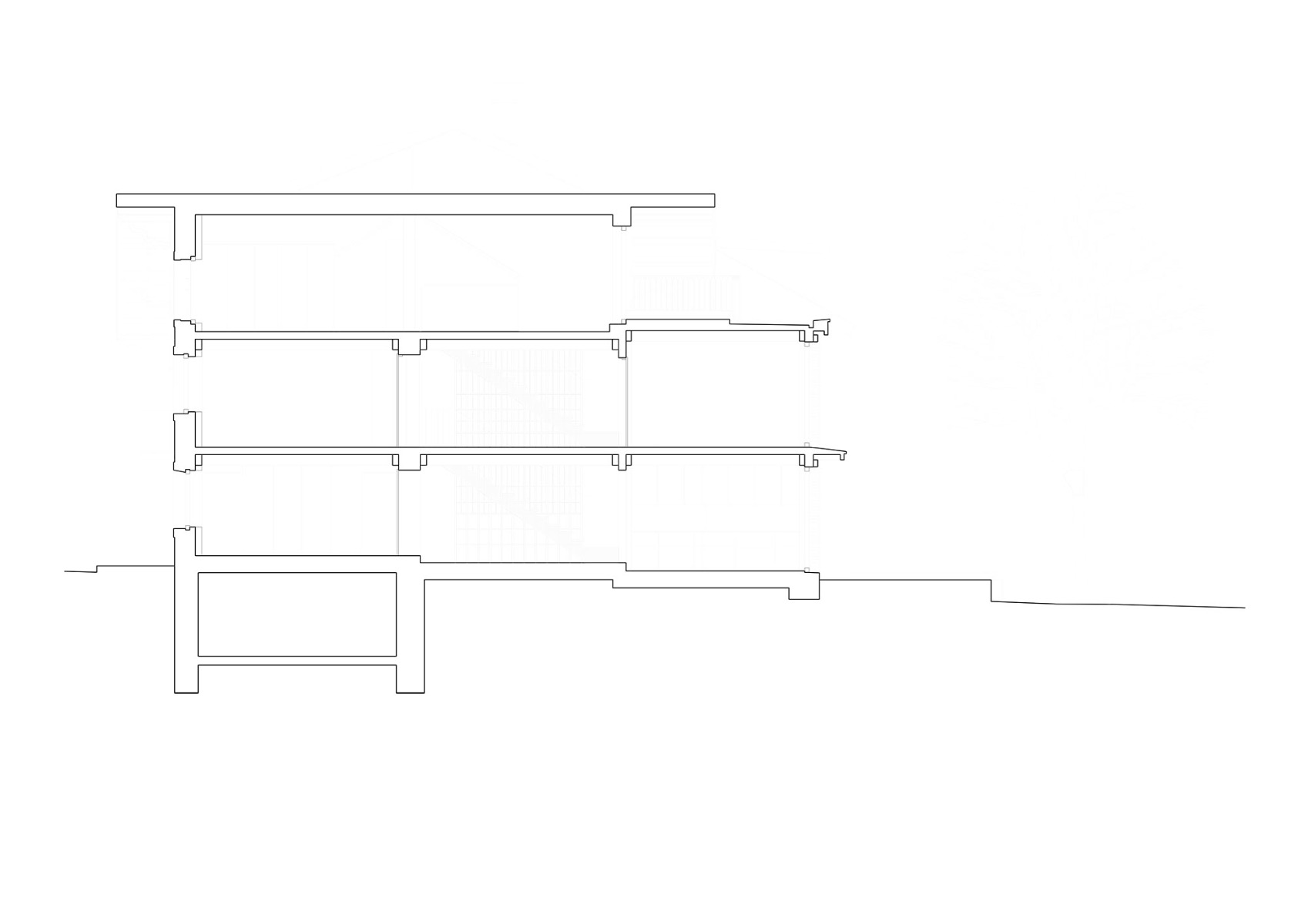Refurbishment and enlargement
Single-Family Home near Geneva by Lacroix Chessex

Single-family home near Geneva, © Olivier di Giambattista
Lacroix Chessex has refurbished a single-family home not far from the shores of Lake Geneva. The exemplary planning preserved the existing streetside facade and focussed on light colours and selected materials in the interior.


The street facade is brightly plastered. © Olivier di Giambattista
The village of Vésenaz in the municipality of Collonge-Bellerive is just a few kilometres from the city of Geneva. The street alignment of Route de la Capite near the village outskirts is characterised by comfortable two-storey homes.
The refurbished house is located at the highest point of a narrow, strip-shaped plot slanting 8 m down to the northwest. From the garden side a clear view is to be had of Lake Geneva and the green slopes of the Jura Mountains on the other side.


The extension opens onto the garden side. © Olivier di Giambattista
Design
The task in hand was to renovate the existing building and provide it an extension in order to enlarge the living area. On the street side the light-coloured rendered facade blends in well into the surrounding built-up area. Large full-height wood-framed windows flanked by two lengths of wall open up the two-storey extension to the garden. The projecting roof provides protection from rain and visually continues the wooden-beam ceiling to the outside.


The terrace adjoins the open-plan kitchen. © Olivier di Giambattista


The uppermost storey is characterised by the cross-gable roof. © Olivier di Giambattista
In the interior, the living area spreads over three storeys. The ground floor is made up of public spaces; an outdoor terrace adjoins the kitchen located towards the garden. The first floor has four rooms for individual use. The characteristic cross-gable roof determines the impression of the second storey formed as an open space.


The entrance area has carpeting in pink and fitted furniture in various shades of blue. © Olivier di Giambattista


Blue mosaic tiling in the bathroom, © Olivier di Giambattista
Interplay of colours and materials
The design makes skilful use of colours and materials, with colourful elements enlivening the white walls and the wood of the floors and ceilings. Pink carpeting adds texture to the hallway space, while the blue of the mosaic tiling in the bathroom on the first floor makes playful reference to the theme of water. The hue is to be found again on the fitted cabinets in the bedrooms and living areas.


The centrepiece of the living room is the fireplace. © Olivier di Giambattista
The focal point of the living area in the middle of the ground floor concerns the fireplace provided a canopy that seems to elegantly emerge from the wall, recalling the folded structure of the roof in the process. Dark green narrow tiles cover the lower part of the wall, providing the room a pleasant sense of weight.
Architecture: Lacroix Chessex
Client: Privat
Location: Route de la Capite 159, 1222 Vésenaz (CH)
Civil Engineering: Thomas Jundt
HLK-Planning: Effin’art




